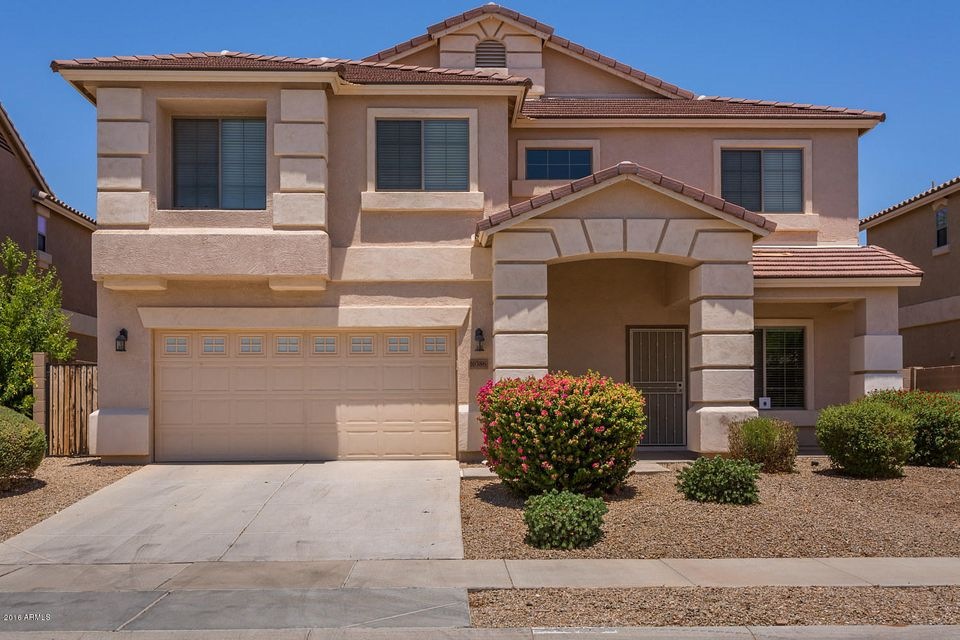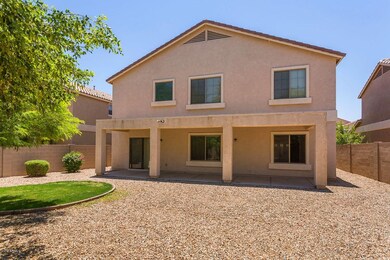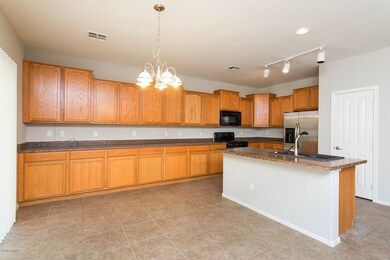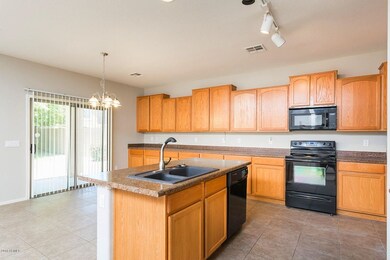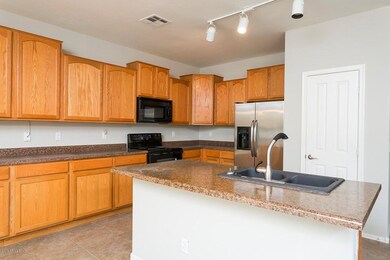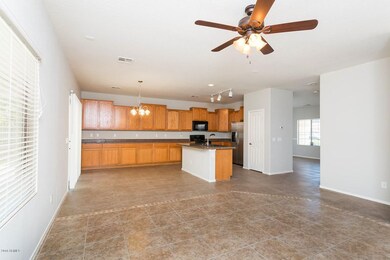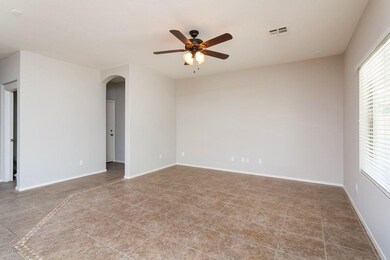
16386 W Sierra St Surprise, AZ 85388
About This Home
As of October 2021This two-story home lies on a fully landscaped lot with low-maintenance gravel featuring a covered back patio and to a grass play lawn! Step into the kitchen to find black appliances (stainless steel fridge included!), an island, breakfast bar, pantry, and extended countertop space and cabinet storage. The Master suite includes a walk-in closet, dual sinks, and a separate shower, tub and toilet. The other full bathroom also has another set of dual sinks! Other perks include an indoor laundry and tandem three-car garage. Home has new interior paint and is close to trails/parks, a Walmart Supercenter, and I-303 access!
This home comes with a 30-day satisfaction guarantee, 180-point inspection, and 2 year extended warranty. Terms and conditions apply. This home comes with a 30-day satisfaction guarantee, 180-point inspection, and 2 year extended warranty from OneGuard Home Warranties. Terms and conditions apply.
Last Agent to Sell the Property
Jacqueline Moore
Opendoor Brokerage, LLC License #SA662341000 Listed on: 05/31/2016
Co-Listed By
Jingyi Wang
Opendoor Brokerage, LLC
Last Buyer's Agent
Jason Mitchell
Jason Mitchell Real Estate License #SA575892000

Home Details
Home Type
Single Family
Est. Annual Taxes
$1,742
Year Built
2007
Lot Details
0
HOA Fees
$69 per month
Parking
3
Listing Details
- Cross Street: W Cactus Rd and I-303
- Legal Info Range: 2W
- Property Type: Residential
- Ownership: Fee Simple
- HOA #2: N
- Association Fees Land Lease Fee: N
- Recreation Center Fee 2: N
- Recreation Center Fee: N
- Total Monthly Fee Equivalent: 69.0
- Basement: N
- Parking Spaces Total Covered Spaces: 3.0
- Separate Den Office Sep Den Office: N
- Year Built: 2007
- Tax Year: 2015
- Property Sub Type: Single Family - Detached
- Horses: No
- Lot Size Acres: 0.15
- Co List Office Mls Id: opdo01
- Co List Office Phone: 480-351-6622
- Subdivision Name: Sycamore Estates Legacy
- Architectural Style: Santa Barbara/Tuscan
- Property Attached Yn: No
- ResoBuildingAreaSource: Assessor
- Association Fees:HOA Fee2: 69.0
- Dining Area:Breakfast Bar: Yes
- Cooling:Ceiling Fan(s): Yes
- Special Features: None
Interior Features
- Flooring: Carpet, Tile
- Basement YN: No
- Spa Features: None
- Possible Bedrooms: 4
- Total Bedrooms: 4
- Fireplace Features: None
- Fireplace: No
- Interior Amenities: Breakfast Bar, Kitchen Island, Pantry, Double Vanity, Full Bth Master Bdrm, Separate Shwr & Tub
- Living Area: 2488.0
- Stories: 2
- Fireplace:No Fireplace: Yes
- Kitchen Features:RangeOven Elec: Yes
- Kitchen Features:Built-in Microwave: Yes
- Kitchen Features:Kitchen Island: Yes
- Master Bathroom:Double Sinks: Yes
- Kitchen Features Pantry: Yes
- KitchenFeatures:Refrigerator: Yes
Exterior Features
- Fencing: Block
- Exterior Features: Covered Patio(s)
- Lot Features: Desert Back, Desert Front, Gravel/Stone Front, Gravel/Stone Back, Grass Back
- Pool Features: None
- Pool Private: No
- Disclosures: Agency Discl Req
- Construction Type: Painted, Stucco, Frame - Wood
- Roof: Tile
- Construction:Frame - Wood: Yes
- Exterior Features:Covered Patio(s): Yes
Garage/Parking
- Total Covered Spaces: 3.0
- Parking Features: Electric Door Opener, Tandem
- Attached Garage: No
- Garage Spaces: 3.0
- Parking Features:Electric Door Opener: Yes
- Parking Features:Tandem Garage: Yes
Utilities
- Cooling: Refrigeration, Ceiling Fan(s)
- Heating: Natural Gas
- Water Source: Pvt Water Company
- Heating:Natural Gas: Yes
Condo/Co-op/Association
- Amenities: Management
- Association Fee: 69.0
- Association Fee Frequency: Monthly
- Association Name: Sycamore Estates
- Phone: 602-957-9191
- Association: Yes
Association/Amenities
- Association Fees:HOA YN2: Y
- Association Fees:HOA Paid Frequency: Monthly
- Association Fees:HOA Name4: Sycamore Estates
- Association Fees:HOA Telephone4: 602-957-9191
- Association Fees:PAD Fee YN2: N
- Association Fees:Cap ImprovementImpact Fee: 137.0
- Association Fees:Cap ImprovementImpact Fee _percent_: $
- Association Fee Incl:Common Area Maint3: Yes
- Association Fees:Cap ImprovementImpact Fee 2 _percent_: $
Fee Information
- Association Fee Includes: Maintenance Grounds
Schools
- Elementary School: Sonoran Heights Elementary
- High School: Shadow Ridge High School
- Junior High Dist: Dysart Unified District
- Middle Or Junior School: Sonoran Heights Elementary
Lot Info
- Land Lease: No
- Lot Size Sq Ft: 6670.0
- Parcel #: 501-07-122
- ResoLotSizeUnits: SquareFeet
Building Info
- Builder Name: Taylor Woodrow Homes
Tax Info
- Tax Annual Amount: 1503.0
- Tax Book Number: 501.00
- Tax Lot: 74
- Tax Map Number: 7.00
Ownership History
Purchase Details
Home Financials for this Owner
Home Financials are based on the most recent Mortgage that was taken out on this home.Purchase Details
Purchase Details
Home Financials for this Owner
Home Financials are based on the most recent Mortgage that was taken out on this home.Purchase Details
Home Financials for this Owner
Home Financials are based on the most recent Mortgage that was taken out on this home.Purchase Details
Purchase Details
Home Financials for this Owner
Home Financials are based on the most recent Mortgage that was taken out on this home.Purchase Details
Purchase Details
Home Financials for this Owner
Home Financials are based on the most recent Mortgage that was taken out on this home.Similar Homes in the area
Home Values in the Area
Average Home Value in this Area
Purchase History
| Date | Type | Sale Price | Title Company |
|---|---|---|---|
| Warranty Deed | $430,000 | Stewart Ttl & Tr Of Phoenix | |
| Special Warranty Deed | -- | First American Title | |
| Warranty Deed | $235,000 | Lawyers Title Of Arizona Inc | |
| Warranty Deed | $220,000 | Fidelity Natl Title Agency I | |
| Interfamily Deed Transfer | -- | None Available | |
| Special Warranty Deed | $130,000 | Fidelity National Title Ins | |
| Trustee Deed | $122,130 | Accommodation | |
| Warranty Deed | $267,253 | First American Title Ins Co | |
| Warranty Deed | -- | First American Title Ins Co |
Mortgage History
| Date | Status | Loan Amount | Loan Type |
|---|---|---|---|
| Open | $30,000 | Credit Line Revolving | |
| Open | $315,000 | New Conventional | |
| Previous Owner | $217,000 | New Conventional | |
| Previous Owner | $225,500 | New Conventional | |
| Previous Owner | $230,743 | FHA | |
| Previous Owner | $75,000,000 | Commercial | |
| Previous Owner | $104,000 | New Conventional | |
| Previous Owner | $197,253 | New Conventional |
Property History
| Date | Event | Price | Change | Sq Ft Price |
|---|---|---|---|---|
| 07/10/2025 07/10/25 | Price Changed | $474,000 | -1.0% | $191 / Sq Ft |
| 06/20/2025 06/20/25 | Price Changed | $479,000 | -1.2% | $193 / Sq Ft |
| 06/05/2025 06/05/25 | Price Changed | $485,000 | -1.4% | $195 / Sq Ft |
| 05/21/2025 05/21/25 | For Sale | $492,000 | +14.4% | $198 / Sq Ft |
| 10/08/2021 10/08/21 | Sold | $430,000 | 0.0% | $173 / Sq Ft |
| 08/18/2021 08/18/21 | For Sale | $429,900 | +82.9% | $173 / Sq Ft |
| 09/23/2016 09/23/16 | Sold | $235,000 | 0.0% | $94 / Sq Ft |
| 07/27/2016 07/27/16 | Pending | -- | -- | -- |
| 07/15/2016 07/15/16 | Price Changed | $235,000 | -1.7% | $94 / Sq Ft |
| 07/01/2016 07/01/16 | Price Changed | $239,000 | -0.4% | $96 / Sq Ft |
| 06/30/2016 06/30/16 | For Sale | $240,000 | +2.1% | $96 / Sq Ft |
| 06/15/2016 06/15/16 | Off Market | $235,000 | -- | -- |
| 05/31/2016 05/31/16 | For Sale | $240,000 | -- | $96 / Sq Ft |
Tax History Compared to Growth
Tax History
| Year | Tax Paid | Tax Assessment Tax Assessment Total Assessment is a certain percentage of the fair market value that is determined by local assessors to be the total taxable value of land and additions on the property. | Land | Improvement |
|---|---|---|---|---|
| 2025 | $1,742 | $22,614 | -- | -- |
| 2024 | $1,874 | $21,537 | -- | -- |
| 2023 | $1,874 | $34,460 | $6,890 | $27,570 |
| 2022 | $1,814 | $26,060 | $5,210 | $20,850 |
| 2021 | $1,941 | $24,000 | $4,800 | $19,200 |
| 2020 | $1,959 | $22,810 | $4,560 | $18,250 |
| 2019 | $1,929 | $21,120 | $4,220 | $16,900 |
| 2018 | $1,851 | $19,420 | $3,880 | $15,540 |
| 2017 | $1,691 | $18,560 | $3,710 | $14,850 |
| 2016 | $1,922 | $17,010 | $3,400 | $13,610 |
| 2015 | $1,503 | $16,700 | $3,340 | $13,360 |
Agents Affiliated with this Home
-
E
Seller's Agent in 2025
Eileen Freydberg
HomeSmart
-
A
Seller's Agent in 2021
April Audiss
Real Broker
-
C
Buyer's Agent in 2021
Christopher Balmaceda
Orchard Brokerage
-
J
Seller's Agent in 2016
Jacqueline Moore
Opendoor Brokerage, LLC
-
J
Seller Co-Listing Agent in 2016
Jingyi Wang
Opendoor Brokerage, LLC
-
J
Buyer's Agent in 2016
Jason Mitchell
Jason Mitchell Real Estate
Map
Source: Arizona Regional Multiple Listing Service (ARMLS)
MLS Number: 5450570
APN: 501-07-122
- 16368 W Cortez St
- 11691 N 165th Ave
- 11669 N 165th Ave
- 16351 W Cortez St
- 16268 W Cortez St
- 16229 W Jenan Dr
- 16234 W Cameron Dr
- 16661 W Jenan Dr
- 11219 N 165th Ave
- 16140 W Sierra St
- 16219 W Yucatan Dr
- 16233 W Shangri la Rd
- 11158 N 162nd Dr
- 16460 W Desert Mirage Dr
- 16118 W Desert Hills Dr
- 11249 N 161st Ave
- 10953 N 163rd Dr
- 16367 W Desert Mirage Dr
- 11008 N 165th Ave
- 15993 W Poinsettia Dr
