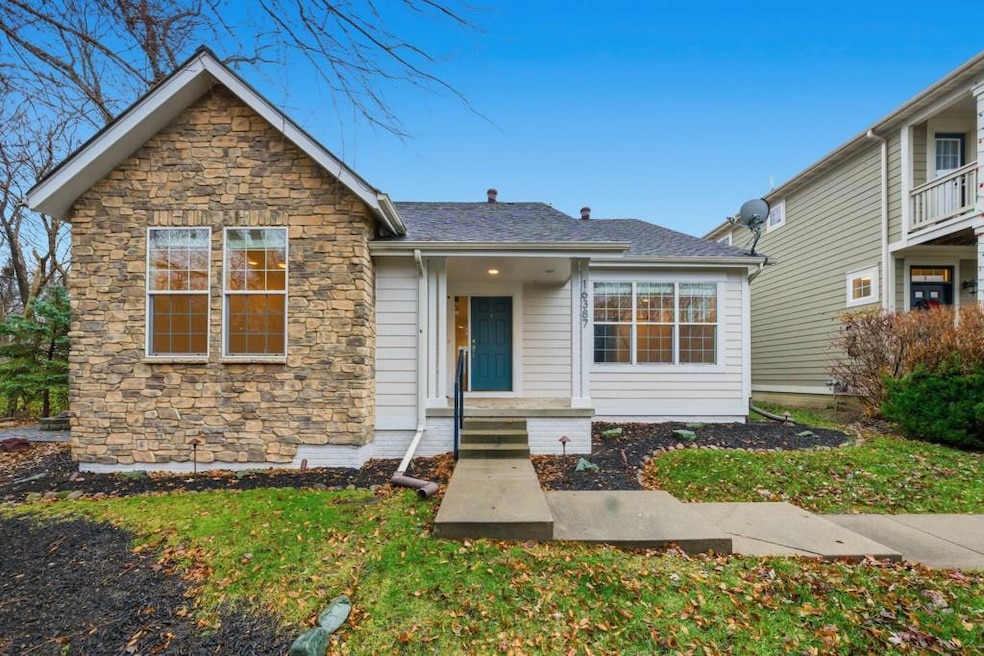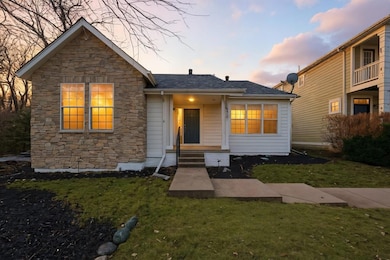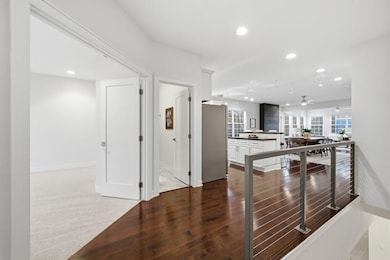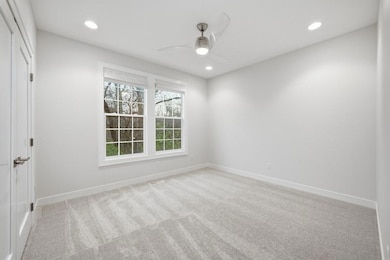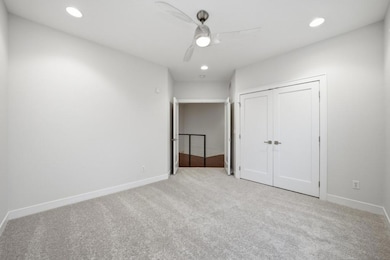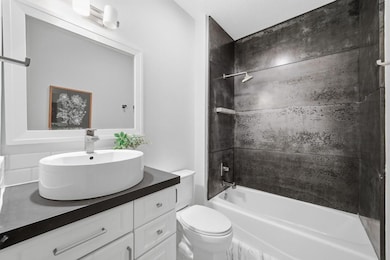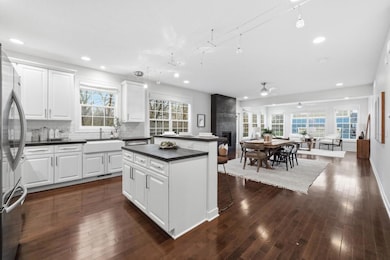Estimated payment $3,043/month
Highlights
- Deck
- Ranch Style House
- 2 Fireplaces
- Shuler Elementary School Rated A
- Wood Flooring
- Mud Room
About This Home
Beautifully updated home offering 2,717 sq ft of finished living space, including 1,116 sq ft in the lower level. The main floor features an open layout with a spacious eat-in kitchen, large island, white cabinets, and abundant natural light. Enjoy two fireplaces for added warmth and charm. Fresh paint inside and out and new flooring throughout make this home truly move-in ready. Step outside to a large private deck surrounded by trees, and a lower patio with fire pit, perfect for relaxing or entertaining. The finished lower level adds even more versatility with a second living area, wet bar, non-conforming bedroom, and plenty of storage. Located in a desirable Clive neighborhood with convenient access to schools, parks, trails, and amenities, this home offers comfort, style, and thoughtful updates throughout.
Townhouse Details
Home Type
- Townhome
Est. Annual Taxes
- $6,488
Year Built
- Built in 2008
Lot Details
- 4,652 Sq Ft Lot
- Lot Dimensions are 60x77.56
HOA Fees
- $185 Monthly HOA Fees
Home Design
- Ranch Style House
- Frame Construction
- Asphalt Shingled Roof
- Stone Siding
Interior Spaces
- 1,601 Sq Ft Home
- Wet Bar
- 2 Fireplaces
- Electric Fireplace
- Gas Fireplace
- Mud Room
- Family Room Downstairs
- Dining Area
- Den
- Home Gym
- Finished Basement
Kitchen
- Stove
- Microwave
- Dishwasher
Flooring
- Wood
- Carpet
- Laminate
Bedrooms and Bathrooms
- 3 Bedrooms | 2 Main Level Bedrooms
Laundry
- Laundry on main level
- Dryer
- Washer
Parking
- 2 Car Attached Garage
- Driveway
Outdoor Features
- Deck
- Patio
- Fire Pit
Utilities
- Forced Air Heating and Cooling System
Community Details
- Sentry Prop Mgmt Association
Listing and Financial Details
- Assessor Parcel Number 1226333020
Map
Home Values in the Area
Average Home Value in this Area
Tax History
| Year | Tax Paid | Tax Assessment Tax Assessment Total Assessment is a certain percentage of the fair market value that is determined by local assessors to be the total taxable value of land and additions on the property. | Land | Improvement |
|---|---|---|---|---|
| 2022 | -- | $0 | $0 | $0 |
| 2021 | $0 | $0 | $0 | $0 |
| 2020 | $0 | $0 | $0 | $0 |
Property History
| Date | Event | Price | List to Sale | Price per Sq Ft | Prior Sale |
|---|---|---|---|---|---|
| 11/25/2025 11/25/25 | For Sale | $440,000 | +10.0% | $275 / Sq Ft | |
| 10/29/2025 10/29/25 | Sold | $400,000 | 0.0% | $250 / Sq Ft | View Prior Sale |
| 09/18/2025 09/18/25 | Pending | -- | -- | -- | |
| 09/18/2025 09/18/25 | For Sale | $400,000 | -- | $250 / Sq Ft |
Source: Des Moines Area Association of REALTORS®
MLS Number: 731009
APN: 000001226333015
- 3991 NW 177th Ct
- 2701 NW 165th Ln
- 2687 NW 165th Ln
- 16538 Boston Pkwy
- 1110 Bel Aire Ct
- 16565 Briarwood Ct
- 2762 NW 166th Ct
- 2524 NW 161st St
- 2376 NW 163rd St
- 16605 Wilden Dr
- 1588 SE Blackthorne Dr
- 18272 Tanglewood Dr
- 3143 Devonshire Pkwy
- 18048 Tanglewood Dr
- 16784 Wilden Dr
- 115 SE Silver Pointe Dr
- 3614 163rd St
- 2162 Ridgeview Cir
- 929 NE Traverse Dr
- 329 NE Otter Dr
- 1345 E Hickman Rd
- 714 NE Alices Rd
- 329 NE Otter Dr
- 327 NE Otter Dr
- 255 SE Brick Dr
- 15400 Boston Pkwy
- 731 NE Venture Dr
- 500 NE Horizon Dr
- 835 NE Redwood Blvd
- 1150 SE Olson Dr
- 1307 SE University Ave
- 305 NE Kingwood
- 430 SE Laurel St
- 220 NE Dartmoor Dr
- 1205 SE University Ave
- 14300 Holcomb Ave
- 1272 SE Bishop Dr
- 1400 SE Bishop Dr
- 75 SE Windfield Pkwy
- 4461 154th St
