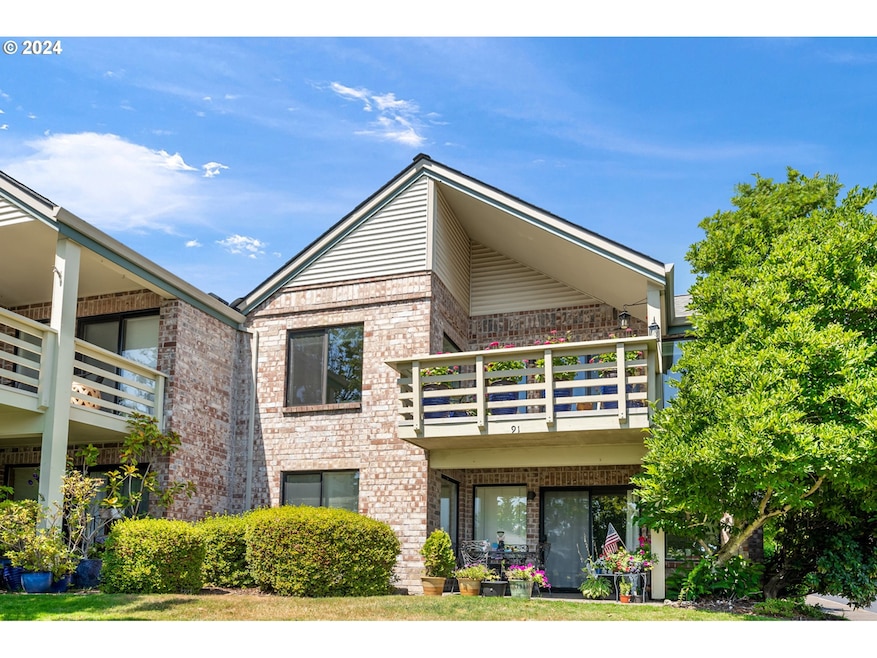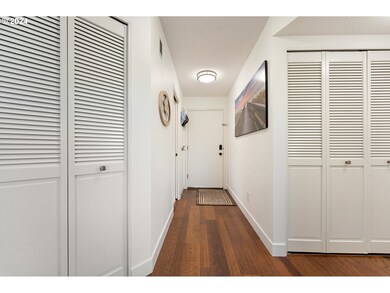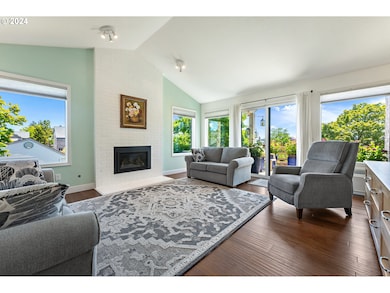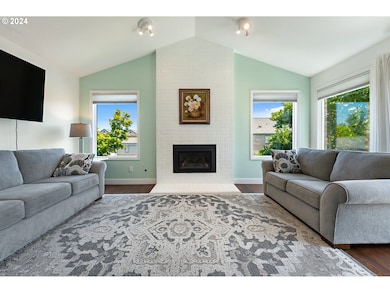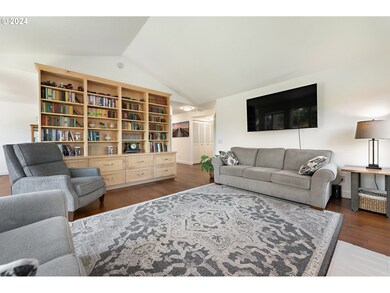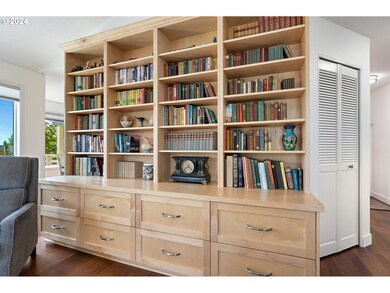16389 SW 130th Terrace Unit 93 Portland, OR 97224
Estimated payment $2,970/month
Highlights
- Senior Community
- Deck
- High Ceiling
- Mountain View
- Wood Flooring
- Meeting Room
About This Home
Don't let this one get away. Limited time left on the listing. Be prepared to be amazed when you open the door of this Uipper level, 1200 sqft, 2br2ba, corner condo. Light and bright. Every room filled with light from the beautiful Milguard windows.Every room has had major upgrades. Hickory Wood flooring, Ceiling Light fixtures upgraded in each room. `Beautiful kitchen with granite counters and maple cabinets. One complete wall in the living room is a maple bookcase for storage and display. The second bedroom/den has maple cabinets and desk. The south east windows, give unexpected pleasure with an occasional view of Mt. Hood. Relax and enjoy your life in the exciting 55+ Highlands community See the complete list of remodeling attached.
Listing Agent
Ken Miller & Associates Brokerage Email: kcmetc@gmail.com License #200405350 Listed on: 07/15/2024
Property Details
Home Type
- Condominium
Est. Annual Taxes
- $3,742
Year Built
- Built in 1992
HOA Fees
Parking
- 1 Car Detached Garage
- No Garage
- Garage Door Opener
- Off-Street Parking
Property Views
- Mountain
- Seasonal
Home Design
- Brick Exterior Construction
- Slab Foundation
- Composition Roof
- Vinyl Siding
Interior Spaces
- 1,200 Sq Ft Home
- 1-Story Property
- High Ceiling
- Self Contained Fireplace Unit Or Insert
- Gas Fireplace
- Vinyl Clad Windows
- Family Room
- Living Room
- Dining Room
- First Floor Utility Room
Kitchen
- Free-Standing Range
- Microwave
- Dishwasher
- Disposal
Flooring
- Wood
- Tile
Bedrooms and Bathrooms
- 2 Bedrooms
- 2 Full Bathrooms
Laundry
- Laundry in unit
- Washer and Dryer
Accessible Home Design
- Accessible Full Bathroom
- Accessibility Features
- Level Entry For Accessibility
Schools
- Deer Creek Elementary School
- Twality Middle School
- Tualatin High School
Utilities
- Cooling Available
- Heating System Uses Gas
- Heat Pump System
- Municipal Trash
- High Speed Internet
- Internet Available
Additional Features
- Deck
- 1 Common Wall
- Upper Level
Listing and Financial Details
- Assessor Parcel Number R2018465
Community Details
Overview
- Senior Community
- 124 Units
- Highland Park Condo Association, Phone Number (503) 445-1122
- Highland Park Condo Subdivision
- On-Site Maintenance
Amenities
- Community Deck or Porch
- Common Area
- Meeting Room
- Party Room
- Community Library
Recreation
- Snow Removal
Security
- Resident Manager or Management On Site
Map
Home Values in the Area
Average Home Value in this Area
Tax History
| Year | Tax Paid | Tax Assessment Tax Assessment Total Assessment is a certain percentage of the fair market value that is determined by local assessors to be the total taxable value of land and additions on the property. | Land | Improvement |
|---|---|---|---|---|
| 2025 | $3,742 | $232,510 | -- | -- |
| 2024 | $3,264 | $202,290 | -- | -- |
| 2023 | $3,264 | $196,400 | $0 | $0 |
| 2022 | $3,170 | $196,400 | $0 | $0 |
| 2021 | $3,070 | $185,130 | $0 | $0 |
| 2020 | $2,587 | $157,050 | $0 | $0 |
| 2019 | $2,489 | $152,490 | $0 | $0 |
| 2018 | $2,369 | $148,050 | $0 | $0 |
| 2017 | $2,277 | $143,740 | $0 | $0 |
| 2016 | $2,129 | $139,550 | $0 | $0 |
| 2015 | $1,889 | $135,490 | $0 | $0 |
| 2014 | $1,842 | $131,920 | $0 | $0 |
Property History
| Date | Event | Price | Change | Sq Ft Price |
|---|---|---|---|---|
| 08/02/2025 08/02/25 | Price Changed | $387,777 | -1.7% | $323 / Sq Ft |
| 07/15/2025 07/15/25 | Price Changed | $394,677 | -1.3% | $329 / Sq Ft |
| 07/05/2025 07/05/25 | For Sale | $399,677 | 0.0% | $333 / Sq Ft |
| 05/01/2025 05/01/25 | For Sale | $399,677 | 0.0% | $333 / Sq Ft |
| 05/01/2025 05/01/25 | Off Market | $399,677 | -- | -- |
| 11/19/2024 11/19/24 | Off Market | $399,677 | -- | -- |
| 10/21/2024 10/21/24 | Price Changed | $399,677 | 0.0% | $333 / Sq Ft |
| 09/16/2024 09/16/24 | For Sale | $399,777 | 0.0% | $333 / Sq Ft |
| 09/07/2024 09/07/24 | Pending | -- | -- | -- |
| 08/17/2024 08/17/24 | For Sale | $399,777 | 0.0% | $333 / Sq Ft |
| 08/08/2024 08/08/24 | Pending | -- | -- | -- |
| 07/15/2024 07/15/24 | For Sale | $399,777 | +66.6% | $333 / Sq Ft |
| 04/05/2021 04/05/21 | Sold | $240,000 | 0.0% | $200 / Sq Ft |
| 02/26/2021 02/26/21 | Pending | -- | -- | -- |
| 02/26/2021 02/26/21 | For Sale | $240,000 | -- | $200 / Sq Ft |
Purchase History
| Date | Type | Sale Price | Title Company |
|---|---|---|---|
| Warranty Deed | $240,000 | None Listed On Document |
Source: Regional Multiple Listing Service (RMLS)
MLS Number: 24655374
APN: R2018465
- 13302 SW Buckfield Ln
- 16139 SW 130th Terrace Unit 36
- 16603 SW 134th Terrace
- 16785 SW 133rd Terrace
- 16645 SW 134th Terrace
- 16106 SW Refectory Place
- 12667 SW Overgaard St
- 16775 SW Matador Ln
- 13119 SW Carmel St
- 13135 SW Carmel St
- 13185 SW Carmel St
- 16770 SW Matador Ln
- 16515 SW Monaco Ln
- 13478 SW Macbeth Dr
- 13080 SW Carmel St
- 15990 SW 133rd Ave
- 13620 SW Beef Bend Rd Unit 16
- 13620 SW Beef Bend Rd Unit 38
- 13620 SW Beef Bend Rd Unit 39
- 13620 SW Beef Bend Rd Unit 149
- 16909 SW 132nd Terrace
- 16915 SW 132nd Terrace
- 16927 SW 132nd Terrace
- 16927 SW 132nd Terrace
- 16967 SW 132nd Terrace
- 16849 SW 131st Ave
- 12070 SW Fischer Rd
- 12186 SW Pond Ln
- 14495 SW Beef Bend Rd
- 17000 SW Pacific Hwy
- 17865 SW Pacific Hwy
- 15166 SW 119th Ave Unit C
- 11865 SW Tualatin Rd
- 16055 SW 108th Ave
- 11390 SW Naeve St
- 15199 SW Royalty Pkwy
- 11430 SW Bull Mountain Rd
- 16100 SW 108th Ave
- 14355 SW 114th Ave
- 14799 SW 109th Ave
