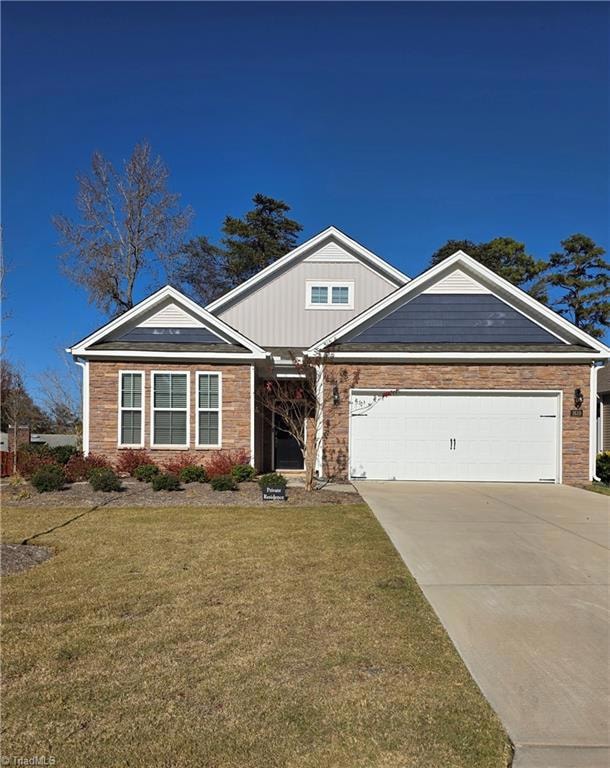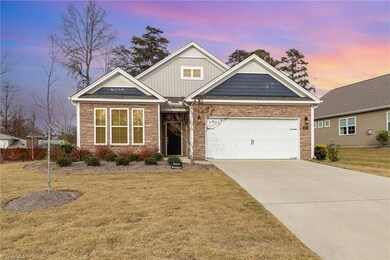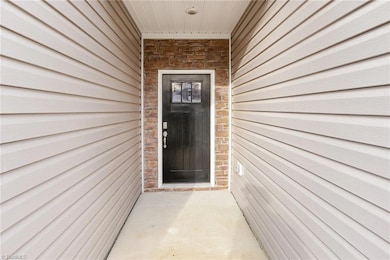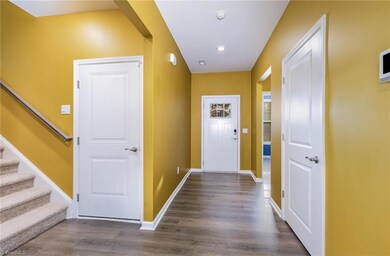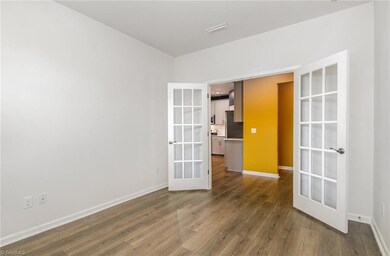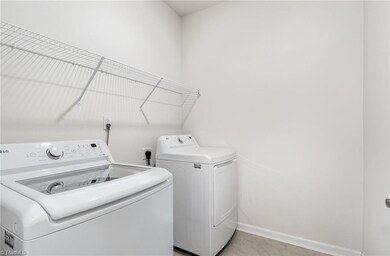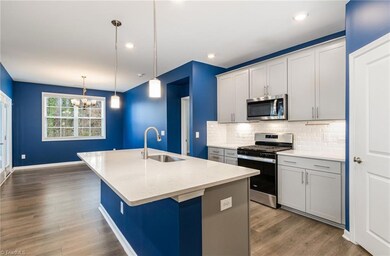1639 Abberly Place Graham, NC 27253
Estimated payment $2,535/month
Highlights
- Wood Flooring
- 2 Car Attached Garage
- Forced Air Heating and Cooling System
- Hawfields Middle School Rated 9+
- Kitchen Island
- Ceiling Fan
About This Home
Welcome home to this warm and inviting 4BR / 3BA, 1.5-story gem in Abberly Place! Built in 2023, this spacious home offers comfortable main-level living with 9' ceilings, engineered wood floors, and a flexible room perfect for an office, playroom, or 4th bedroom. The gorgeous kitchen features a large island, 42" cabinets, SS appliances, and granite/quartz countertops—ideal for family gatherings. The cozy living room opens to a lovely screened porch overlooking the large backyard. The owner’s suite includes a walk-in shower, double vanity, and generous closet space. Upstairs, a huge loft/bonus area provides extra room for kids, hobbies, or movie nights, plus excellent storage and pull-down attic access. With a 2-car garage, SMART HOME features, and lawn care included, this home offers easy, family-friendly living. A must see! IF YOU USE PREFERRED LENDER Team Workman With Cross Country Mortgage, $5000 IN CLOSING COST SAVINGS. Schedule your showing now! www.jamieyoung.info
Home Details
Home Type
- Single Family
Est. Annual Taxes
- $2,172
Year Built
- Built in 2023
Lot Details
- 9,148 Sq Ft Lot
- Sprinkler System
HOA Fees
- $140 Monthly HOA Fees
Parking
- 2 Car Attached Garage
Home Design
- Brick Exterior Construction
- Slab Foundation
- Vinyl Siding
Interior Spaces
- 2,350 Sq Ft Home
- Property has 1 Level
- Ceiling Fan
- Living Room with Fireplace
- Pull Down Stairs to Attic
- Dryer Hookup
Kitchen
- Gas Cooktop
- Ice Maker
- Dishwasher
- Kitchen Island
- Disposal
Flooring
- Wood
- Carpet
- Tile
Bedrooms and Bathrooms
- 4 Bedrooms
Schools
- Hawfields Middle School
- Southeast High School
Utilities
- Forced Air Heating and Cooling System
- Heating System Uses Natural Gas
- Gas Water Heater
Community Details
- Priestley Mgmt. Association, Phone Number (336) 272-0641
- Quarry Hills Subdivision
Listing and Financial Details
- Tax Lot 10
- Assessor Parcel Number 177467
- 1% Total Tax Rate
Map
Home Values in the Area
Average Home Value in this Area
Tax History
| Year | Tax Paid | Tax Assessment Tax Assessment Total Assessment is a certain percentage of the fair market value that is determined by local assessors to be the total taxable value of land and additions on the property. | Land | Improvement |
|---|---|---|---|---|
| 2025 | $2,183 | $393,955 | $45,000 | $348,955 |
| 2024 | $2,084 | $393,955 | $45,000 | $348,955 |
| 2023 | $220 | $45,000 | $45,000 | $0 |
| 2022 | $201 | $27,271 | $27,271 | $0 |
Purchase History
| Date | Type | Sale Price | Title Company |
|---|---|---|---|
| Special Warranty Deed | $393,000 | None Listed On Document |
Mortgage History
| Date | Status | Loan Amount | Loan Type |
|---|---|---|---|
| Open | $372,799 | New Conventional |
Source: Triad MLS
MLS Number: 1202603
APN: 177467
- 1677 Abberly Place
- 1644 Abberly Place
- 1656 Abberly Place
- Aria Plan at Quarry Hills
- ABERDEEN Plan at Quarry Hills
- Dover Plan at Quarry Hills - Freedom
- Bristol Plan at Quarry Hills - Freedom
- Cali Plan at Quarry Hills
- FREEPORT Plan at Quarry Hills
- Clifton Plan at Quarry Hills - Freedom
- 1689 Abberly Place
- 1656 Malvina Ct
- 1918 Malvina Ct
- 1929 Malvina Ct
- 1934 Malvina Ct
- 1954 Malvina Ct
- 1955 Malvina Ct
- 1959 Malvina Ct
- 1962 Malvina Ct
- 1963 Malvina Ct
- 2528 Reynolds Dr
- 2527 Reynolds Dr
- 1510 Cherry Seed Ct
- 1522 Cherry Seed Ct
- 1514 Cherry Seed Ct
- 2278 Cherry Crk Rd
- 2254 Cherry Crk Rd
- 2250 Cherry Crk Rd
- 2257 Cherry Crk Rd
- 2221 Cherry Crk Rd
- 2207 Cherry Crk Rd
- 2106 Cherry Crk Rd
- 2139 Monk Dr
- 2140 Monk Dr
- 1036 Cherry Stem Rd
- 1211 Sweet Cherry Dr
- 1105 Orch Strm Dr
- 1422 Maple Branch Cir
- 926 E Gilbreath St
- 2106 Willow Gln Dr
