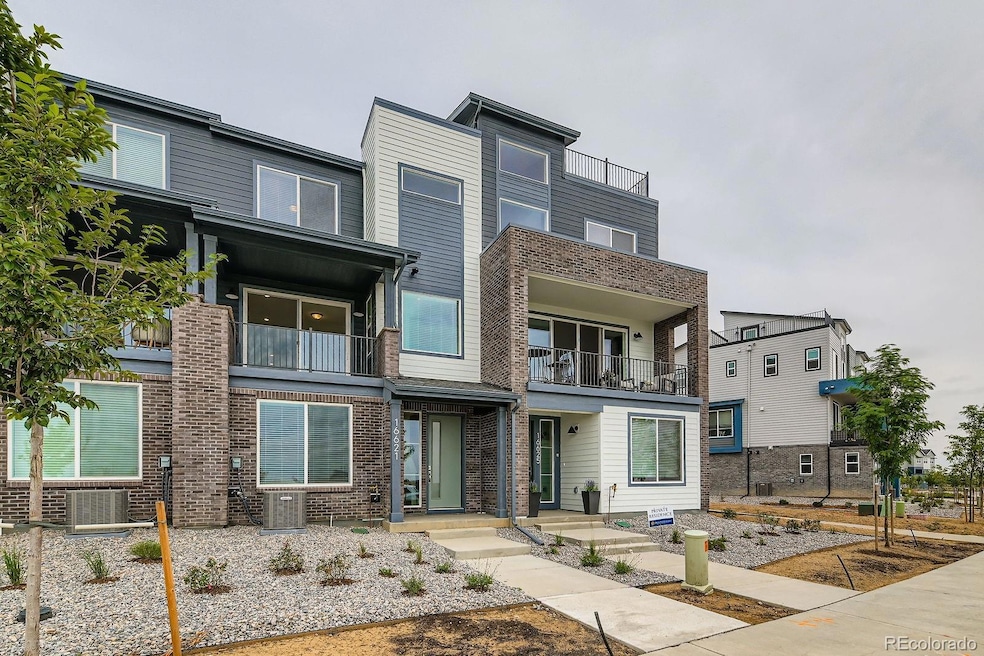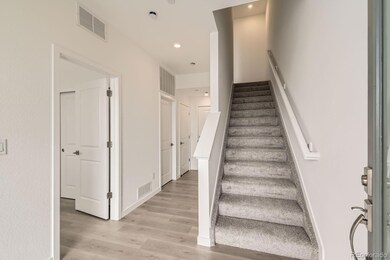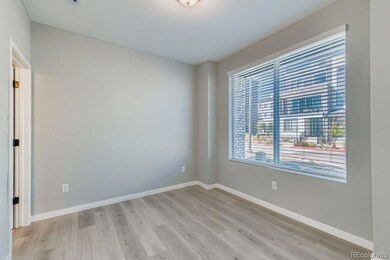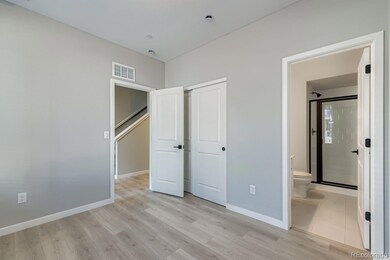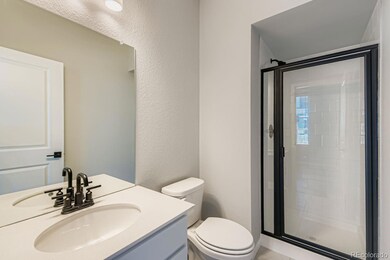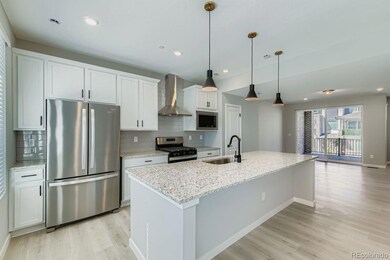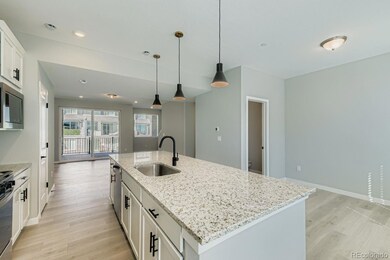1639 Alcott Way Broomfield, CO 80023
North Broomfield NeighborhoodEstimated payment $3,275/month
Highlights
- New Construction
- Primary Bedroom Suite
- Deck
- Meridian Elementary School Rated A-
- Open Floorplan
- Contemporary Architecture
About This Home
Welcome to this beautifully designed 3 bedroom, 3.5 bath, three-level home offering the perfect blend of style, comfort, and functionality. With a spacious two-car garage, thoughtful layout, and contemporary finishes throughout, this residence is ideal for those seeking both convenience and modern living. The main level features a private bedroom with an en-suite bath, perfect for guests, multigenerational living, or a flexible home office. Upstairs, enjoy an open-concept living area with abundant natural light, a gourmet kitchen, and a relaxing balcony. The upper level includes two additional bedrooms, each with their own private bath, creating a retreat-like feel for every member of the home. Located just minutes from local shopping, dining, and everyday essentials, this home sits in a rapidly growing area near an exciting future development, making it a fantastic long-term investment. Please meet us at our sales office located at 1760 W 166th Ave.
Listing Agent
DFH Colorado Realty LLC Brokerage Email: mls.co@dreamfindershomes.com License #100068484 Listed on: 11/13/2025
Townhouse Details
Home Type
- Townhome
Year Built
- Built in 2025 | New Construction
Lot Details
- 1,200 Sq Ft Lot
- Two or More Common Walls
- Northeast Facing Home
- Landscaped
HOA Fees
- $78 Monthly HOA Fees
Parking
- 2 Car Attached Garage
- Electric Vehicle Home Charger
- Parking Storage or Cabinetry
- Lighted Parking
- Dry Walled Garage
Home Design
- Contemporary Architecture
- Entry on the 1st floor
- Frame Construction
- Cement Siding
- Concrete Perimeter Foundation
Interior Spaces
- 1,667 Sq Ft Home
- 3-Story Property
- Open Floorplan
- Wired For Data
- Double Pane Windows
- Window Treatments
- Entrance Foyer
- Great Room
- Dining Room
- Laundry Room
Kitchen
- Eat-In Kitchen
- Range
- Microwave
- Dishwasher
- Kitchen Island
- Granite Countertops
- Disposal
Flooring
- Carpet
- Laminate
- Tile
Bedrooms and Bathrooms
- Primary Bedroom Suite
- Walk-In Closet
Basement
- Sump Pump
- Crawl Space
Home Security
Outdoor Features
- Balcony
- Deck
- Covered Patio or Porch
- Exterior Lighting
Schools
- Thunder Vista Elementary And Middle School
- Legacy High School
Utilities
- Forced Air Heating and Cooling System
- Heating System Uses Natural Gas
- 220 Volts
- 110 Volts
- Natural Gas Connected
- Tankless Water Heater
- High Speed Internet
Listing and Financial Details
- Assessor Parcel Number R8877564
Community Details
Overview
- Association fees include ground maintenance, recycling, snow removal, trash
- 4 Units
- Baseline Community Association, Phone Number (720) 689-8252
- Built by Dream Finder Homes
- Baseline Parkside West Subdivision, Overlook Floorplan
Recreation
- Community Playground
- Park
- Trails
Pet Policy
- Pets Allowed
Security
- Carbon Monoxide Detectors
- Fire and Smoke Detector
Map
Home Values in the Area
Average Home Value in this Area
Property History
| Date | Event | Price | List to Sale | Price per Sq Ft |
|---|---|---|---|---|
| 11/13/2025 11/13/25 | For Sale | $509,990 | -- | $306 / Sq Ft |
Source: REcolorado®
MLS Number: 9722640
- 1747 Peak Loop
- 16621 Promenade St
- 16590 Peak St
- 16574 Peak St
- Overlook Plan at Parkside West at Baseline
- 16598 Peak St
- Beacon Plan at Parkside West at Baseline
- 1749 Peak Loop
- 1751 Peak Loop
- 1759 Peak Loop
- 1764 Peak Loop
- 16558 Shoshone Place
- 1768 Peak Loop
- 2007 Alcott Way
- 16595 Peak Way
- 16587 Peak Way
- 16636 Shoshone St
- 16646 Shoshone Place
- Soar Plan at Parkside West at Baseline - Wee-Cottages
- Ascend Plan at Parkside West at Baseline - Wee-Cottages
- 16600 Peak St
- 1752 W 167th Ave
- 2349 W 165th Ln
- 16785 Sheridan Pkwy
- 16893 Palisade Loop
- 3155 Blue Sky Cir Unit 16-104
- 16815 Huron St
- 1465 Blue Sky Cir Unit 203
- 1465 Blue Sky Cir
- 2875 Blue Sky Cir Unit 4-208
- 2875 Blue Sky Cir Unit 4-203
- 2955 Blue Sky Cir Unit 6-203
- 2800 Blue Sky Cir Unit 2-308
- 1220 Sunset Way
- 16105 Washington St
- 17781 Fox St
- 17656 Olive St
- 663 W 148th Ave
- 14770 Orchard Pkwy
- 14705 Orchard Pkwy
