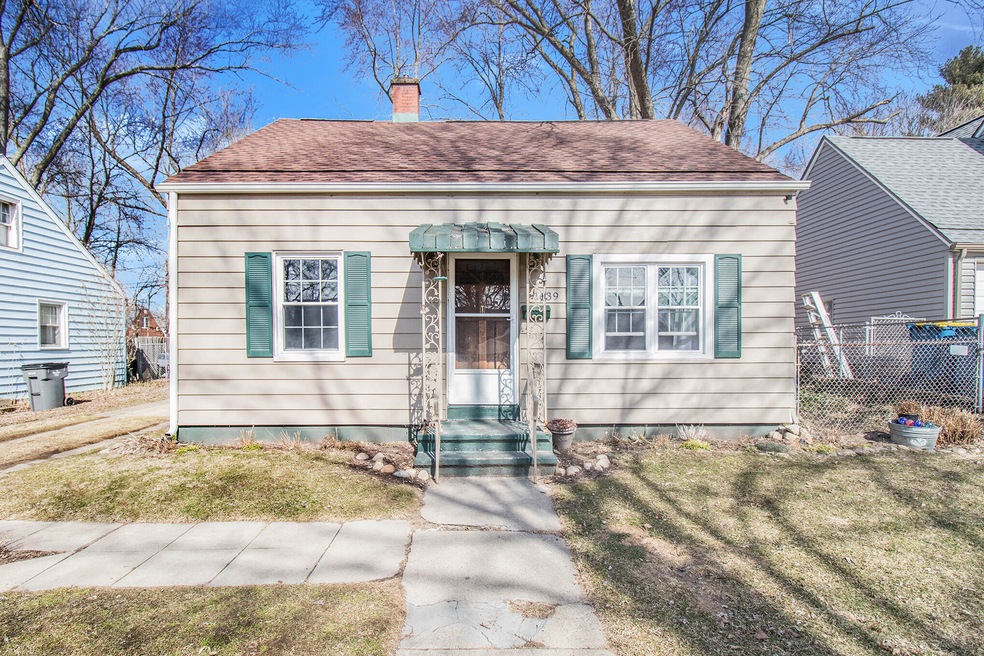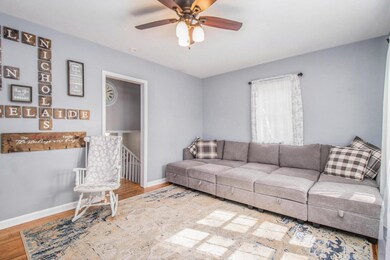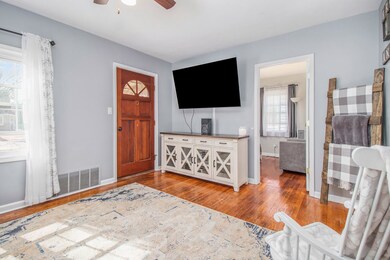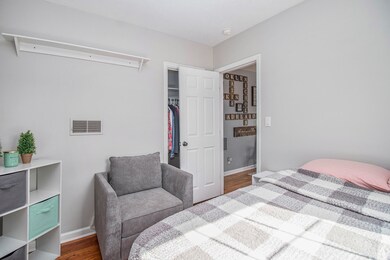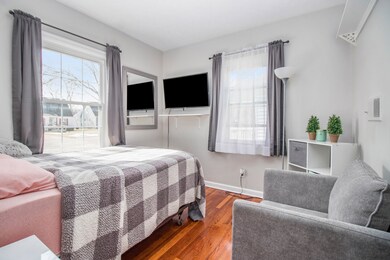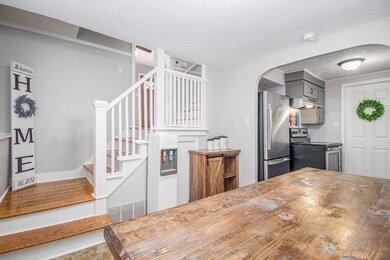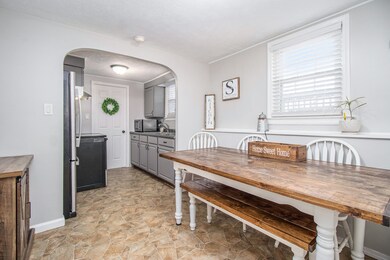
Highlights
- Deck
- Shed
- Forced Air Heating and Cooling System
- Living Room
- Garden
- 4-minute walk to Eastside Park
About This Home
As of May 2022You have to see this house to believe it! Exterior looks smaller than it feels inside! With new paint throughout and gorgeous hardwood floors this is the perfect starter home! Roof was new in 2017, New HVAC system-2021, newer windows throughout, and all appliances are included, including the washer and dryer! Fenced-in yard and wood deck complete your backyard oasis!
Last Agent to Sell the Property
Carrie Smith
Cressy & Everett Real Estate License #6501443685 Listed on: 03/07/2022
Home Details
Home Type
- Single Family
Est. Annual Taxes
- $955
Year Built
- Built in 1954
Lot Details
- 6,625 Sq Ft Lot
- Lot Dimensions are 51'x130'
- Garden
Home Design
- Asphalt Roof
- Aluminum Siding
Interior Spaces
- 840 Sq Ft Home
- 2-Story Property
- Ceiling Fan
- Replacement Windows
- Living Room
- Dining Area
- Crawl Space
- Range
Bedrooms and Bathrooms
- 3 Bedrooms | 1 Main Level Bedroom
- 1 Full Bathroom
Laundry
- Dryer
- Washer
Outdoor Features
- Deck
- Shed
- Storage Shed
Utilities
- Forced Air Heating and Cooling System
- Heating System Uses Natural Gas
- Natural Gas Water Heater
- Cable TV Available
Ownership History
Purchase Details
Home Financials for this Owner
Home Financials are based on the most recent Mortgage that was taken out on this home.Purchase Details
Home Financials for this Owner
Home Financials are based on the most recent Mortgage that was taken out on this home.Purchase Details
Purchase Details
Purchase Details
Purchase Details
Purchase Details
Purchase Details
Similar Homes in Niles, MI
Home Values in the Area
Average Home Value in this Area
Purchase History
| Date | Type | Sale Price | Title Company |
|---|---|---|---|
| Warranty Deed | $126,000 | Chicago Title | |
| Deed | $26,010 | None Available | |
| Warranty Deed | -- | None Available | |
| Sheriffs Deed | $36,800 | None Available | |
| Deed | $57,900 | -- | |
| Deed | $41,500 | -- | |
| Deed | -- | -- | |
| Deed | $16,900 | -- |
Mortgage History
| Date | Status | Loan Amount | Loan Type |
|---|---|---|---|
| Open | $26,000 | Credit Line Revolving | |
| Open | $119,700 | Balloon | |
| Previous Owner | $48,000 | New Conventional | |
| Previous Owner | $72,318 | FHA |
Property History
| Date | Event | Price | Change | Sq Ft Price |
|---|---|---|---|---|
| 05/26/2022 05/26/22 | Sold | $126,000 | +5.9% | $150 / Sq Ft |
| 03/09/2022 03/09/22 | Pending | -- | -- | -- |
| 03/07/2022 03/07/22 | For Sale | $119,000 | +357.5% | $142 / Sq Ft |
| 07/16/2013 07/16/13 | Sold | $26,010 | 0.0% | $21 / Sq Ft |
| 06/21/2013 06/21/13 | Pending | -- | -- | -- |
| 05/18/2013 05/18/13 | For Sale | $26,000 | -- | $21 / Sq Ft |
Tax History Compared to Growth
Tax History
| Year | Tax Paid | Tax Assessment Tax Assessment Total Assessment is a certain percentage of the fair market value that is determined by local assessors to be the total taxable value of land and additions on the property. | Land | Improvement |
|---|---|---|---|---|
| 2025 | $1,725 | $54,100 | $0 | $0 |
| 2024 | $1,360 | $48,200 | $0 | $0 |
| 2023 | $1,304 | $43,500 | $0 | $0 |
| 2022 | $774 | $34,000 | $0 | $0 |
| 2021 | $955 | $31,600 | $2,300 | $29,300 |
| 2020 | $945 | $30,300 | $0 | $0 |
| 2019 | $933 | $25,600 | $1,600 | $24,000 |
| 2018 | $992 | $25,600 | $0 | $0 |
| 2017 | $1,045 | $31,200 | $0 | $0 |
| 2016 | $1,023 | $29,200 | $0 | $0 |
| 2015 | $1,020 | $28,300 | $0 | $0 |
| 2014 | $794 | $26,600 | $0 | $0 |
Agents Affiliated with this Home
-
C
Seller's Agent in 2022
Carrie Smith
Cressy & Everett Real Estate
-
Jennifer Inman

Buyer's Agent in 2022
Jennifer Inman
Red Shoe Realty
(269) 635-2407
46 in this area
194 Total Sales
-
O
Buyer's Agent in 2022
Our Team
IREP ERA Powered
-
Beth Van

Seller's Agent in 2013
Beth Van
Bon Realty
(269) 684-4445
33 in this area
150 Total Sales
-
G
Buyer's Agent in 2013
Ginny Jerzykowski
RE/MAX Michigan
Map
Source: Southwestern Michigan Association of REALTORS®
MLS Number: 22006910
APN: 11-72-5950-0177-00-9
