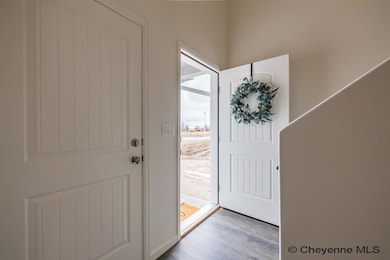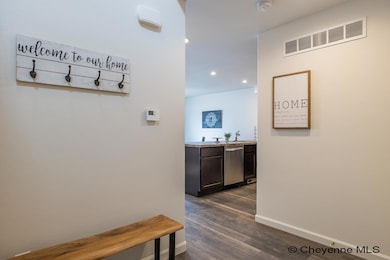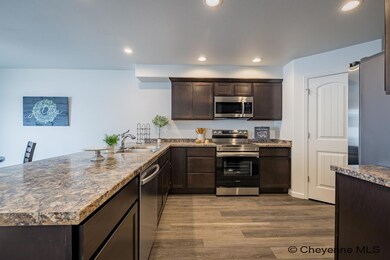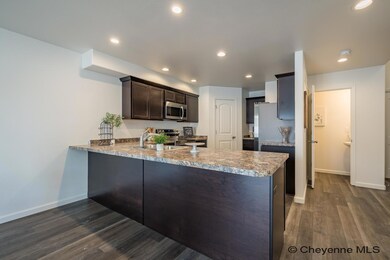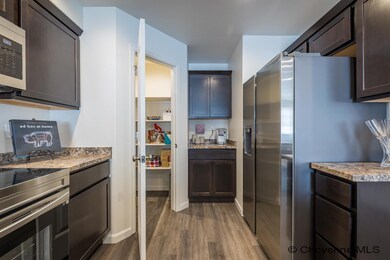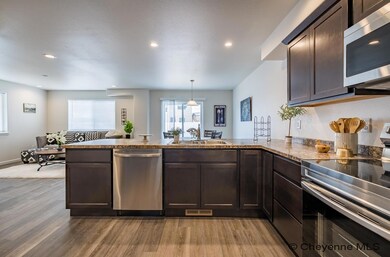1639 Elsie Jean Trail Cheyenne, WY 82007
Estimated payment $2,319/month
Total Views
643
3
Beds
2.5
Baths
1,568
Sq Ft
$236
Price per Sq Ft
Highlights
- New Construction
- Walk-In Closet
- Programmable Thermostat
- Thermal Windows
- Patio
- Forced Air Heating System
About This Home
Outstanding opportunity! This brand-new design features a full stainless kitchen appliance package, soft close drawers and doors, large rooms, great floor plan with open main level. The primary bedroom features large walk in closet and spacious bath with double vanity. Fully landscaped front yard and fenced back yard
Townhouse Details
Home Type
- Townhome
Year Built
- Built in 2025 | New Construction
Lot Details
- 7,176 Sq Ft Lot
- Drip System Landscaping
- Front Yard Sprinklers
- Back Yard Fenced and Front Yard
Home Design
- Home is estimated to be completed on 1/16/26
- Composition Roof
- Wood Siding
- Stone Exterior Construction
Interior Spaces
- 2-Story Property
- Thermal Windows
- Low Emissivity Windows
- Basement
Bedrooms and Bathrooms
- 3 Bedrooms
- Walk-In Closet
Parking
- 2 Car Attached Garage
- Garage Door Opener
Outdoor Features
- Patio
Utilities
- Forced Air Heating System
- Heating System Uses Natural Gas
- Programmable Thermostat
- Cable TV Available
Community Details
- Property has a Home Owners Association
- Association fees include common area maintenance
- Harmony Valley Subdivision
Map
Create a Home Valuation Report for This Property
The Home Valuation Report is an in-depth analysis detailing your home's value as well as a comparison with similar homes in the area
Home Values in the Area
Average Home Value in this Area
Property History
| Date | Event | Price | List to Sale | Price per Sq Ft |
|---|---|---|---|---|
| 11/10/2025 11/10/25 | For Sale | $369,900 | -- | $236 / Sq Ft |
Source: Cheyenne Board of REALTORS®
Source: Cheyenne Board of REALTORS®
MLS Number: 99076
Nearby Homes
- 1641 Elsie Jean Trail
- 1728 Richard Martin Dr
- 1724 Richard Martin Dr
- 1677 Blues Dr
- 1600 Trail Way Rd
- 0 Hellwig Rd
- 2201 S 5th Ave
- TBD W College Dr
- 1107 Ahrens Ave
- TBD Wyott Dr
- 1210 Concerto Ln
- 154 S Arp Ave
- Tract 11 Badlands Dr
- Tract 9 Badlands Dr
- Tract 10 Badlands Dr
- 607 W Prosser Rd
- Lot 5 Blk 2 Clear Creek Pkwy
- 205 Mccomb Ave
- 240 Patton Ave
- TBD W Prosser Rd
- 940 W College Dr
- 1122 W Allison Rd
- 514 Desmet Dr
- 215 Walterscheid Blvd
- 2016 S Greeley Hwy
- 412 Murray Rd
- 309 Chance St
- 3110 S Greeley Hwy
- 115 Montalto Dr Unit B
- 115 Montalto Dr
- 115 Montalto Dr Unit B
- 818 Carey Ave
- 801 Maxwell Ave
- 1940 Good Hearted Place Unit A
- 1940 Good Hearted Place Unit C
- 2617 Snyder Ave Unit B2
- 1810 Morrie Ave
- 2610 Central Ave
- 2221 Seymour Ave Unit 1
- 1623 E Lincolnway Unit 9

