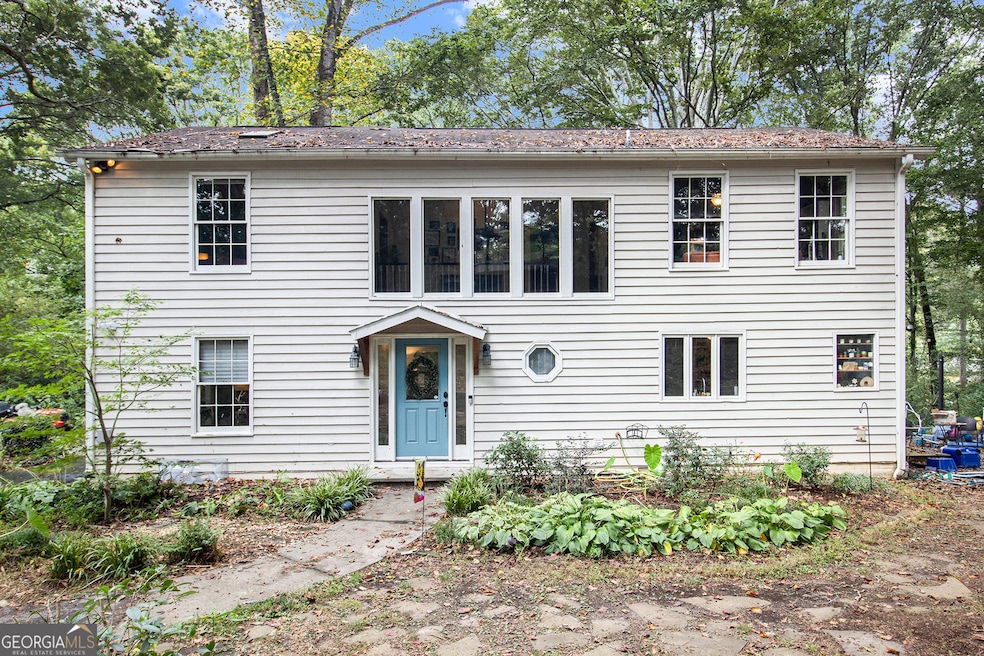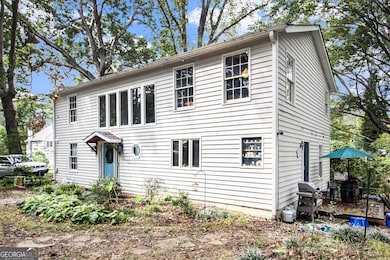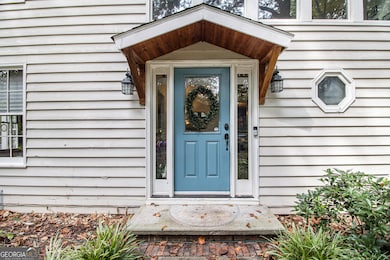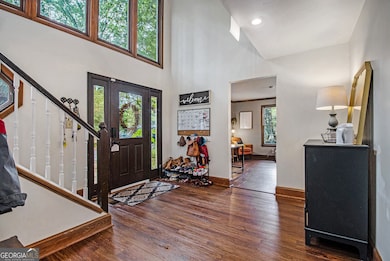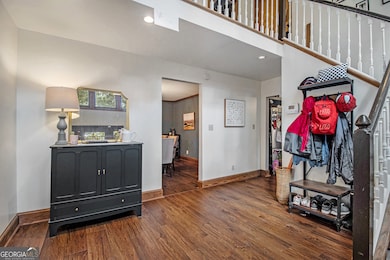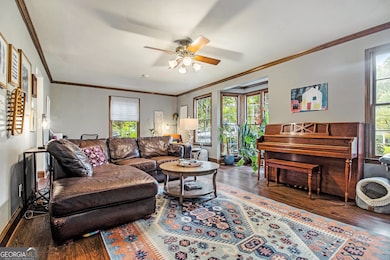1639 Frazier Rd Decatur, GA 30033
Estimated payment $3,111/month
Highlights
- Private Lot
- No HOA
- Skylights
- High Ceiling
- Den
- Walk-In Closet
About This Home
2.87% Rate Assumable FHA with Roam! Beautifully renovated 4BR 3BA two-story cottage combining classic charm with modern updates! This delightful home has been thoughtfully enhanced with a completely updated kitchen and gorgeous new flooring throughout, creating the perfect blend of vintage character and contemporary living. Located in an excellent Dekalb County school district, this charming cottage offers the ideal combination of suburban tranquility and urban convenience. The thoughtful updates include fresh paint and an additional bathroom, making this move-in ready for today's lifestyle. Enjoy the benefits of being inside the perimeter with walking distance to top-rated schools and short commutes to Emory University, CDC, and MARTA. Easy access to I-85 and I-285 provides seamless travel to Downtown, Midtown, Buckhead, Brookhaven, and Hartsfield-Jackson Airport. This updated gem offers the rare opportunity to enjoy the character of an established neighborhood with all the conveniences of modern living. Perfect for families seeking quality schools, professionals wanting easy commutes, or anyone who appreciates a home with both charm and functionality. Ready to move in and start making memories!
Home Details
Home Type
- Single Family
Est. Annual Taxes
- $5,739
Year Built
- Built in 1935
Lot Details
- 0.44 Acre Lot
- Fenced
- Private Lot
- Level Lot
- Garden
Home Design
- Bungalow
- Slab Foundation
Interior Spaces
- 2,200 Sq Ft Home
- 2-Story Property
- Bookcases
- High Ceiling
- Ceiling Fan
- Skylights
- Fireplace Features Masonry
- Family Room with Fireplace
- Den
- Dishwasher
- Laundry in Kitchen
Bedrooms and Bathrooms
- Walk-In Closet
- Low Flow Plumbing Fixtures
Home Security
- Home Security System
- Fire and Smoke Detector
Schools
- Briarlake Elementary School
- Henderson Middle School
- Lakeside High School
Utilities
- Forced Air Heating and Cooling System
- Heating System Uses Natural Gas
- Private Water Source
- Gas Water Heater
- High Speed Internet
- Cable TV Available
Additional Features
- Accessible Entrance
- Shed
Community Details
- No Home Owners Association
Map
Home Values in the Area
Average Home Value in this Area
Tax History
| Year | Tax Paid | Tax Assessment Tax Assessment Total Assessment is a certain percentage of the fair market value that is determined by local assessors to be the total taxable value of land and additions on the property. | Land | Improvement |
|---|---|---|---|---|
| 2025 | $5,719 | $187,200 | $30,320 | $156,880 |
| 2024 | $5,739 | $177,840 | $30,320 | $147,520 |
| 2023 | $5,739 | $157,320 | $30,320 | $127,000 |
| 2022 | $6,851 | $148,160 | $26,120 | $122,040 |
| 2021 | $4,080 | $131,120 | $13,440 | $117,680 |
| 2020 | $4,031 | $128,760 | $13,440 | $115,320 |
| 2019 | $3,266 | $97,240 | $13,440 | $83,800 |
| 2018 | $2,142 | $65,120 | $13,440 | $51,680 |
| 2017 | $2,128 | $61,640 | $13,440 | $48,200 |
| 2016 | $2,510 | $74,240 | $13,440 | $60,800 |
| 2014 | $2,290 | $68,320 | $13,440 | $54,880 |
Property History
| Date | Event | Price | List to Sale | Price per Sq Ft | Prior Sale |
|---|---|---|---|---|---|
| 09/29/2025 09/29/25 | For Sale | $499,999 | +51.7% | $227 / Sq Ft | |
| 09/10/2018 09/10/18 | Sold | $329,500 | -1.6% | $150 / Sq Ft | View Prior Sale |
| 08/13/2018 08/13/18 | Pending | -- | -- | -- | |
| 07/12/2018 07/12/18 | Price Changed | $335,000 | -9.5% | $152 / Sq Ft | |
| 04/18/2018 04/18/18 | For Sale | $370,000 | -- | $168 / Sq Ft |
Purchase History
| Date | Type | Sale Price | Title Company |
|---|---|---|---|
| Warranty Deed | -- | -- | |
| Warranty Deed | $329,500 | -- |
Mortgage History
| Date | Status | Loan Amount | Loan Type |
|---|---|---|---|
| Open | $321,291 | FHA | |
| Previous Owner | $323,531 | FHA |
Source: Georgia MLS
MLS Number: 10608015
APN: 18-163-04-003
- 3086 Tolbert Dr
- 2984 Lavista Ct
- 3797 Lavista Rd
- 1385 Linkwood Ln
- 3124 Turman Cir
- 3020 Eltham Place
- 2958 Harcourt Dr Unit 1
- 3071 Turman Cir
- 1299 Hopkins Dr
- 2731 Hilo Ct
- 2398 Lawrenceville Hwy Unit E
- 2653 Danforth Ln
- 3119 Piper Dr
- 2388 Lawrenceville Hwy Unit D
- 2390 Lawrenceville Hwy Unit E
- 2390 Lawrenceville Hwy Unit A
- 2340 Lawrenceville Hwy
- 1249 Mclendon Dr
- 2038 S Akin Dr NE
- 1375 Nelms Dr
