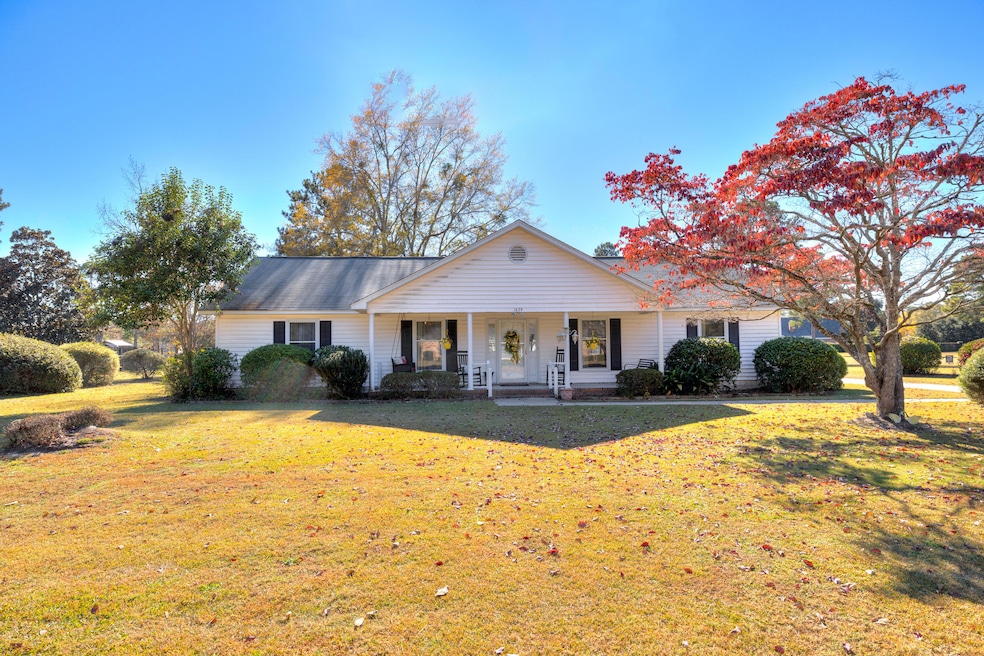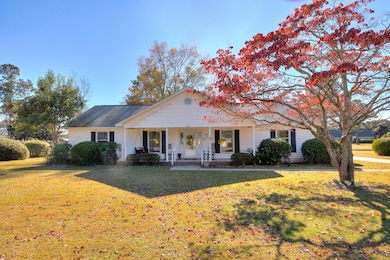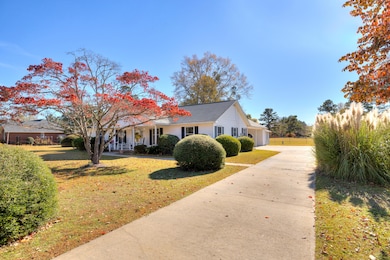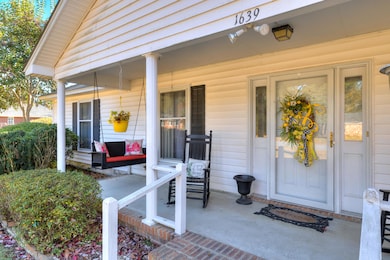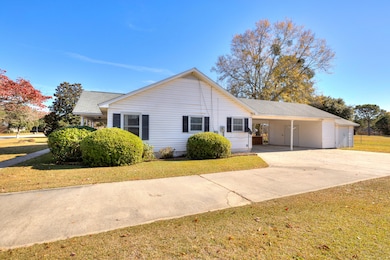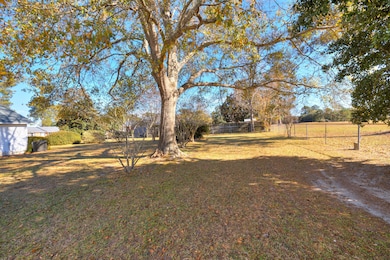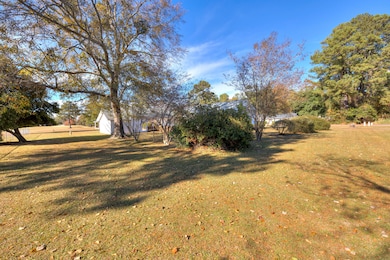1639 Heritage Dr Manning, SC 29102
Estimated payment $1,716/month
Highlights
- Ranch Style House
- Private Yard
- Neighborhood Views
- Manning Junior High School Rated A-
- No HOA
- Eat-In Kitchen
About This Home
Charming 3BR/2BA home located just outside the city limits in the desirable Country Club Estates. This inviting property features a spacious living room and a family room with dining area. The home includes a traditional wood-burning fireplace; gas logs are present but have not been used, and their condition is unknown. An attached double carport provides convenient parking, along with storage space and an available half bath. Appliances convey at no value, and the home is being sold AS-IS. Located in an established neighborhood, this property offers comfort, convenience, and great potential.
Home Details
Home Type
- Single Family
Est. Annual Taxes
- $794
Year Built
- Built in 1987
Lot Details
- 0.55 Acre Lot
- Landscaped
- Private Yard
Parking
- 2 Attached Carport Spaces
Home Design
- Ranch Style House
- Slab Foundation
- Shingle Roof
- Vinyl Siding
Interior Spaces
- 1,800 Sq Ft Home
- Ceiling Fan
- Gas Log Fireplace
- Blinds
- Storage
- Washer and Electric Dryer Hookup
- Neighborhood Views
Kitchen
- Eat-In Kitchen
- Cooktop
- Dishwasher
Flooring
- Carpet
- Laminate
- Vinyl
Bedrooms and Bathrooms
- 3 Bedrooms
- 2 Full Bathrooms
Schools
- Manning Early Childhood/ Primary/ Elementary School
- Manning Junior High
- Manning High School
Utilities
- Central Air
- Heating Available
- Septic Tank
- Cable TV Available
Additional Features
- Accessible Parking
- Outdoor Storage
Community Details
- No Home Owners Association
- Country Club Estates Subdivision
Listing and Financial Details
- Auction
- Assessor Parcel Number 188030300100
Map
Home Values in the Area
Average Home Value in this Area
Tax History
| Year | Tax Paid | Tax Assessment Tax Assessment Total Assessment is a certain percentage of the fair market value that is determined by local assessors to be the total taxable value of land and additions on the property. | Land | Improvement |
|---|---|---|---|---|
| 2024 | $794 | $5,740 | $1,200 | $4,540 |
| 2023 | $779 | $5,740 | $1,200 | $4,540 |
| 2022 | $770 | $5,740 | $1,200 | $4,540 |
| 2021 | $660 | $5,456 | $1,200 | $4,256 |
| 2020 | $660 | $5,456 | $1,200 | $4,256 |
| 2019 | $611 | $5,456 | $1,200 | $4,256 |
| 2018 | $907 | $5,456 | $0 | $0 |
| 2017 | $575 | $5,456 | $0 | $0 |
| 2016 | $556 | $5,456 | $0 | $0 |
| 2015 | $918 | $5,632 | $1,200 | $4,432 |
| 2014 | $2,578 | $8,448 | $1,800 | $6,648 |
| 2013 | -- | $8,448 | $1,800 | $6,648 |
Property History
| Date | Event | Price | List to Sale | Price per Sq Ft | Prior Sale |
|---|---|---|---|---|---|
| 11/21/2025 11/21/25 | For Sale | $312,500 | +184.1% | $174 / Sq Ft | |
| 01/30/2015 01/30/15 | Sold | $110,000 | -21.4% | $61 / Sq Ft | View Prior Sale |
| 12/31/2014 12/31/14 | Pending | -- | -- | -- | |
| 06/13/2012 06/13/12 | For Sale | $139,900 | -- | $78 / Sq Ft |
Purchase History
| Date | Type | Sale Price | Title Company |
|---|---|---|---|
| Warranty Deed | -- | -- | |
| Warranty Deed | $35,000 | None Available |
Mortgage History
| Date | Status | Loan Amount | Loan Type |
|---|---|---|---|
| Previous Owner | $35,275 | New Conventional |
Source: Sumter Board of REALTORS®
MLS Number: 201125
APN: 188-03-03-001-00
- 1665 Heritage Dr
- 1682 Heritage Dr
- 1085 Birdie Ct
- 1158 Doral Dr
- 1200 Mulligan Dr
- 1156 Mulligan Dr
- GLENWOOD Plan at Huggins Hill
- 1100 Mulligan Dr
- 1092 Mulligan Dr
- BELHAVEN Plan at Huggins Hill
- ELSTON Plan at Huggins Hill
- CALI Plan at Huggins Hill
- 1162 Mulligan Dr
- BRANDON Plan at Huggins Hill
- 1107 Mulligan Dr
- 1116 Mulligan Dr
- 1052 Mulligan Dr
- 1064 Mulligan Dr
- 1130 Mulligan Dr
- 1013 Ashton Trace Dr
- 9576 Washington Davis Rd
- 3140 Firestone Ct
- 2947 Sylvan Way
- 311 Niblick Dr
- 1088 Refuge Way
- 595 Ashton Mill Dr
- 855 Whatley St
- 326 N Magnolia St
- 7 Harby Ave
- 1290 Tivoli Rd
- 1914 W Oakland Ave
- 2054 Essex Dr
- 530 S Pike Pike E
- 115 Engleside St Unit A
- 115 Engleside St Unit B
- 25 W Charlotte Ave Unit 1
- 41 W Charlotte Ave
- 335 Acorn St
- 935 McCathern Ave
