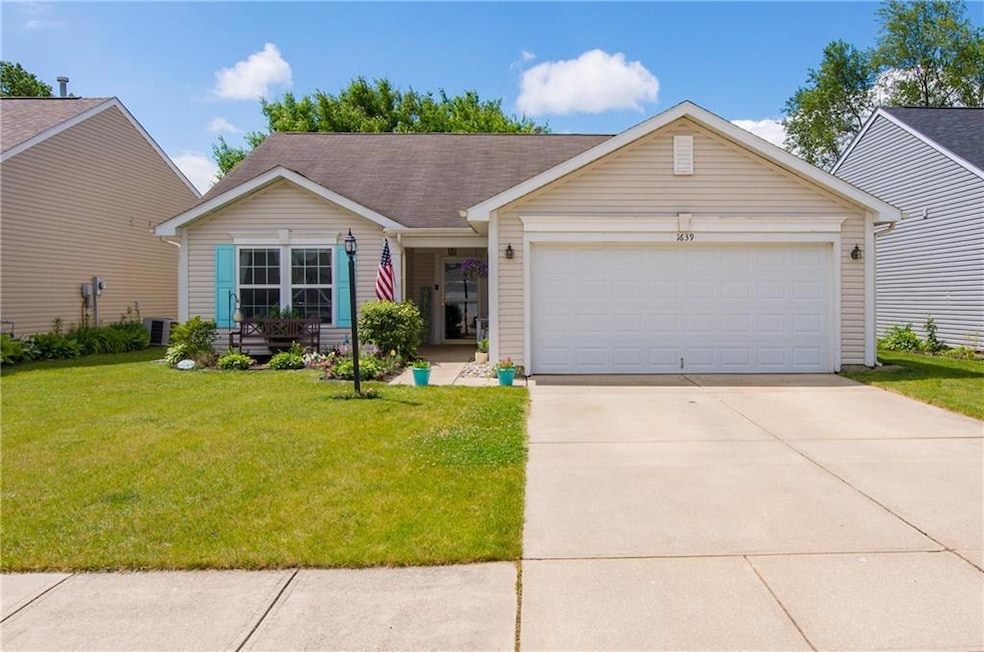
1639 Jaques Dr Lebanon, IN 46052
Highlights
- Ranch Style House
- Covered Patio or Porch
- 2 Car Attached Garage
- Lebanon Senior High School Rated 9+
- Thermal Windows
- Eat-In Kitchen
About This Home
As of December 2021Wonderful Condition, 3 Bedroom, 2 Full Bath Ranch. Pride of Ownership shows throughout. New Flooring and Paint, Well Landscaped and Manicured Lawn, Patio off the rear of home to enjoy the outdoors or entertain friends. Open, Split Floor Plan with Separate Laundry Room. All appliances included in the same along with the washer and dryer. Master has Walk-In Closet. Playset in the backyard stays with the home. Low Utilities and Taxes. Harney Elementary School. Minutes from the Big Four Trail and Trophy Club Golf Course. Easy Access to I-65-Lafayette and/or Indy.
Last Agent to Sell the Property
Tad Braner
eXp Realty LLC Listed on: 10/01/2021

Last Buyer's Agent
Adam Batts
Batts Real Estate Group
Home Details
Home Type
- Single Family
Est. Annual Taxes
- $2,226
Year Built
- Built in 2006
Lot Details
- 5,663 Sq Ft Lot
- Landscaped with Trees
HOA Fees
- $15 Monthly HOA Fees
Parking
- 2 Car Attached Garage
Home Design
- Ranch Style House
- Slab Foundation
- Vinyl Siding
Interior Spaces
- 1,260 Sq Ft Home
- Woodwork
- Thermal Windows
- Vinyl Clad Windows
- Window Screens
- Entrance Foyer
- Combination Kitchen and Dining Room
- Attic Access Panel
Kitchen
- Eat-In Kitchen
- Electric Oven
- Microwave
- Dishwasher
- Disposal
Flooring
- Carpet
- Laminate
- Vinyl
Bedrooms and Bathrooms
- 3 Bedrooms
- Walk-In Closet
- 2 Full Bathrooms
Laundry
- Laundry on main level
- Dryer
- Washer
Outdoor Features
- Covered Patio or Porch
Utilities
- Forced Air Heating System
- Heating System Uses Gas
- Gas Water Heater
Community Details
- Association fees include maintenance
- Association Phone (317) 955-5555
- Clear Vista Subdivision
- Property managed by Clear Vista HOA
- The community has rules related to covenants, conditions, and restrictions
Listing and Financial Details
- Tax Lot 63
- Assessor Parcel Number 061026000005013002
Ownership History
Purchase Details
Home Financials for this Owner
Home Financials are based on the most recent Mortgage that was taken out on this home.Purchase Details
Home Financials for this Owner
Home Financials are based on the most recent Mortgage that was taken out on this home.Purchase Details
Purchase Details
Similar Homes in the area
Home Values in the Area
Average Home Value in this Area
Purchase History
| Date | Type | Sale Price | Title Company |
|---|---|---|---|
| Warranty Deed | $195,000 | Meridian Title | |
| Warranty Deed | -- | None Available | |
| Interfamily Deed Transfer | -- | -- | |
| Warranty Deed | -- | -- |
Mortgage History
| Date | Status | Loan Amount | Loan Type |
|---|---|---|---|
| Previous Owner | $114,591 | New Conventional | |
| Previous Owner | $82,422 | Future Advance Clause Open End Mortgage |
Property History
| Date | Event | Price | Change | Sq Ft Price |
|---|---|---|---|---|
| 12/07/2021 12/07/21 | Sold | $195,000 | -1.0% | $155 / Sq Ft |
| 10/04/2021 10/04/21 | Pending | -- | -- | -- |
| 10/01/2021 10/01/21 | For Sale | $197,000 | +75.4% | $156 / Sq Ft |
| 08/05/2013 08/05/13 | Sold | $112,300 | 0.0% | $89 / Sq Ft |
| 07/22/2013 07/22/13 | Off Market | $112,300 | -- | -- |
| 04/22/2013 04/22/13 | For Sale | $112,900 | -- | $90 / Sq Ft |
Tax History Compared to Growth
Tax History
| Year | Tax Paid | Tax Assessment Tax Assessment Total Assessment is a certain percentage of the fair market value that is determined by local assessors to be the total taxable value of land and additions on the property. | Land | Improvement |
|---|---|---|---|---|
| 2024 | $3,846 | $183,400 | $19,900 | $163,500 |
| 2023 | $4,065 | $196,600 | $19,900 | $176,700 |
| 2022 | $3,527 | $172,900 | $19,900 | $153,000 |
| 2021 | $1,455 | $153,800 | $19,900 | $133,900 |
| 2020 | $1,301 | $142,800 | $19,900 | $122,900 |
| 2019 | $1,148 | $135,400 | $19,900 | $115,500 |
| 2018 | $1,048 | $122,800 | $19,900 | $102,900 |
| 2017 | $915 | $114,600 | $19,900 | $94,700 |
| 2016 | $959 | $114,700 | $19,900 | $94,800 |
| 2014 | $879 | $108,700 | $19,900 | $88,800 |
| 2013 | $855 | $104,600 | $19,900 | $84,700 |
Agents Affiliated with this Home
-
T
Seller's Agent in 2021
Tad Braner
eXp Realty LLC
-
A
Buyer's Agent in 2021
Adam Batts
Batts Real Estate Group
-
Dale Smith
D
Seller's Agent in 2013
Dale Smith
Hope Realty, LLC
(765) 894-5424
11 in this area
12 Total Sales
Map
Source: MIBOR Broker Listing Cooperative®
MLS Number: 21816807
APN: 06-10-26-000-005.013-002
- 1711 Jaques Dr
- 1714 Jaques Dr
- 1624 Riley Rd
- 1336 Danielle Rd
- 1711 Lafayette Ave Unit 19
- 1301 Brooke Dr
- 1021 Harney Dr
- 2000 Austin Dr
- 1607 Harney Ct
- 2127 Yosemite Dr
- 900 W Busby St
- 1400 W State Road 32 Outlot #2
- 1400 Indiana 32
- 950 Sunchaser Rd
- 830 Sunchaser Rd
- 709 N Jameson St
- 2466 St George Way
- 975 Red Hills Ct
- 718 N Lebanon St
- 511 N Clark St
