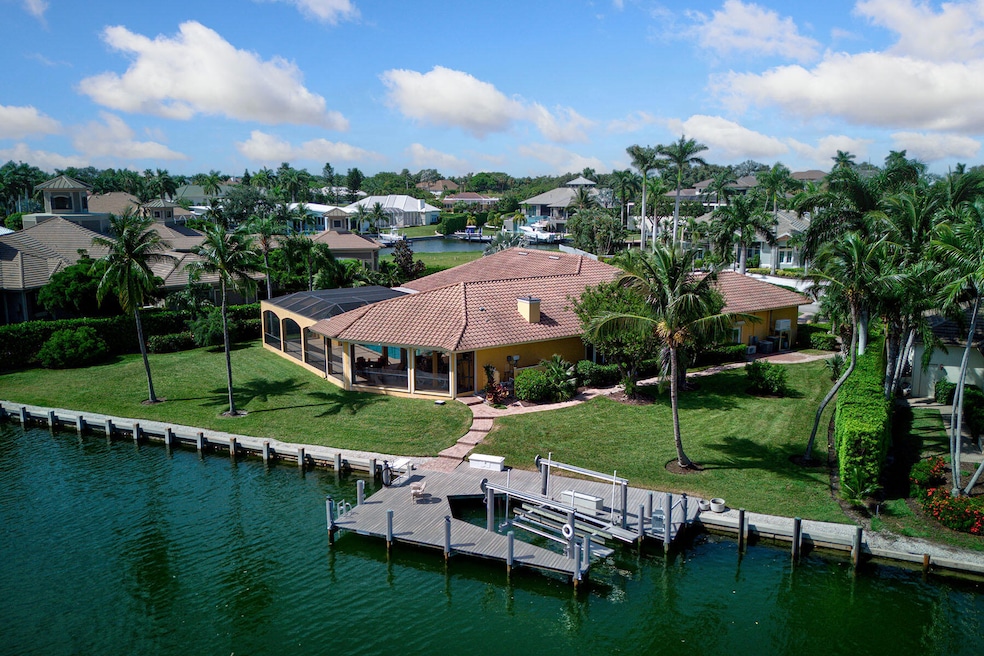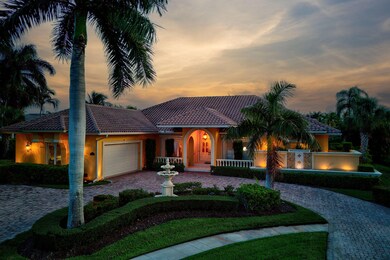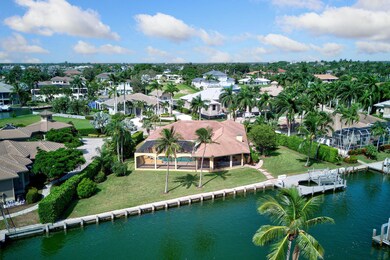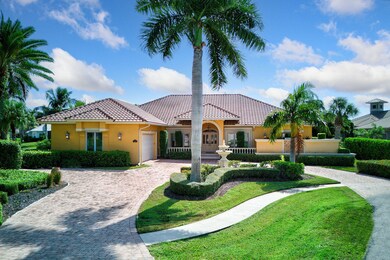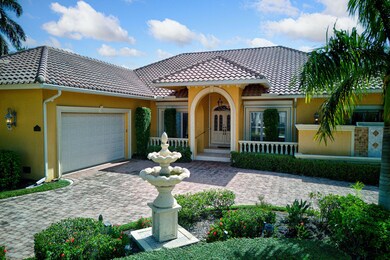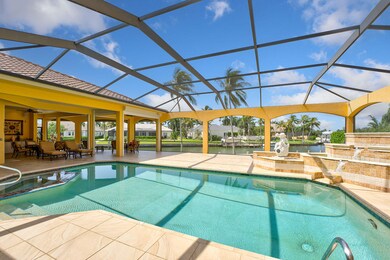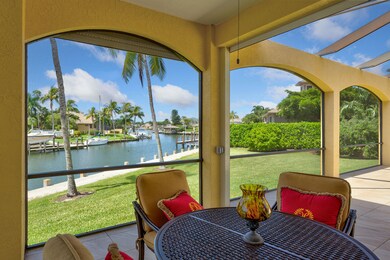1639 McIlvaine Ct Marco Island, FL 34145
Estimated payment $25,494/month
Highlights
- 202 Feet of Waterfront
- Deeded Boat Dock
- Boat Lift
- Tommie Barfield Elementary School Rated A
- Water access To Gulf or Ocean
- In Ground Pool
About This Home
Over one-half acre of land, 202 feet of direct water frontage, and just minutes to the open Gulf — this stunning 4-bedroom, 5-bath estate (with one bedroom currently used as a den) offers over 3,400 square feet under air and more than 4,000 square feet total. Perfectly positioned with western exposure, it captures breathtaking sunsets and the best of Marco Island living.
From the moment you step into the grand salon, soaring ceilings and pocket sliding doors frame sweeping water views. Nearly every room opens to the expansive lanai and pool area, creating a seamless indoor-outdoor flow. The gourmet kitchen is a chef's dream, featuring an island cooktop, breakfast bar, wine cooler, and stainless-steel appliances — ideal for entertaining.
The master suite is a private retreat with a sitting area, French doors to the lanai, and a spa-like bath. A cozy family room with fireplace and water views invites relaxation, while the formal dining room sets the stage for elegant gatherings. Outside, a private boat dock and lift provide effortless access to the Gulf of Mexico.
This home blends luxury, comfort, and the ultimate Florida lifestyle — perfect for hosting friends, enjoying quiet evenings by the pool, or setting out for a day on the water.
Listing Agent
Premier Sotheby's International Realty License #3124661 Listed on: 09/11/2025

Home Details
Home Type
- Single Family
Est. Annual Taxes
- $23,914
Year Built
- Built in 1988
Lot Details
- 0.56 Acre Lot
- Lot Dimensions are 105x175x202x193
- 202 Feet of Waterfront
- Home fronts a seawall
- Cul-De-Sac
- Key Lot That May Back To Multiple Homes
- Southwest Facing Home
- City Sprinkler System
Parking
- 2 Car Attached Garage
- Garage Door Opener
Property Views
- Bay
- Partial Bay or Harbor
- Canal
Home Design
- Tile Roof
- Concrete Block And Stucco Construction
Interior Spaces
- 3,444 Sq Ft Home
- 1-Story Property
- Wet Bar
- Partially Furnished
- High Ceiling
- Gas Fireplace
- Electric Shutters
- Picture Window
- Sliding Windows
- Entrance Foyer
- Family Room
- Living Room
- Breakfast Room
- Formal Dining Room
Kitchen
- Eat-In Kitchen
- Built-In Electric Oven
- Cooktop
- Microwave
- Dishwasher
- Wine Cooler
- Built-In or Custom Kitchen Cabinets
- Disposal
Flooring
- Carpet
- Marble
- Tile
Bedrooms and Bathrooms
- 3 Bedrooms
- Sitting Area In Primary Bedroom
- Split Bedroom Floorplan
- Walk-In Closet
- Jettted Tub and Separate Shower in Primary Bathroom
Laundry
- Laundry in unit
- Dryer
- Washer
- Laundry Tub
Home Security
- Surveillance System
- Security Lights
- Fire and Smoke Detector
Pool
- In Ground Pool
- Saltwater Pool
- Spa
- Outdoor Shower
- Pool Bathroom
- Screen Enclosure
Outdoor Features
- Water access To Gulf or Ocean
- Property fronts gulf or ocean with access to the bay
- Access to a gulf featuring a boat lift
- Boat Lift
- Deeded Boat Dock
- Outdoor Kitchen
- Lanai
- Built-In Barbecue
Location
- In Flood Plain
Utilities
- Multiple cooling system units
- Two Heating Systems
Listing and Financial Details
- Legal Lot and Block 7 / 416
- Assessor Parcel Number 58114680009
Community Details
Overview
- No Home Owners Association
- Marco Island Community
- Marco Beach Unit 13 Subdivision
Security
- 24 Hour Access
Map
Home Values in the Area
Average Home Value in this Area
Tax History
| Year | Tax Paid | Tax Assessment Tax Assessment Total Assessment is a certain percentage of the fair market value that is determined by local assessors to be the total taxable value of land and additions on the property. | Land | Improvement |
|---|---|---|---|---|
| 2025 | $23,915 | $2,036,284 | -- | -- |
| 2024 | $24,669 | $1,851,167 | -- | -- |
| 2023 | $24,669 | $1,682,879 | $0 | $0 |
| 2022 | $21,371 | $1,529,890 | $0 | $0 |
| 2021 | $15,275 | $1,390,809 | $789,953 | $600,856 |
| 2020 | $16,908 | $1,550,353 | $983,710 | $566,643 |
| 2019 | $17,793 | $1,602,817 | $1,054,872 | $547,945 |
| 2018 | $17,751 | $1,595,326 | $1,172,080 | $423,246 |
| 2017 | $21,014 | $1,749,124 | $0 | $0 |
| 2016 | $19,685 | $1,561,512 | $0 | $0 |
| 2015 | $17,578 | $1,419,556 | $0 | $0 |
| 2014 | $15,916 | $1,290,505 | $0 | $0 |
Property History
| Date | Event | Price | List to Sale | Price per Sq Ft |
|---|---|---|---|---|
| 09/11/2025 09/11/25 | For Sale | $4,450,000 | -- | $1,292 / Sq Ft |
Purchase History
| Date | Type | Sale Price | Title Company |
|---|---|---|---|
| Warranty Deed | $3,500,000 | -- | |
| Warranty Deed | $2,400,000 | -- | |
| Warranty Deed | $890,000 | -- |
Mortgage History
| Date | Status | Loan Amount | Loan Type |
|---|---|---|---|
| Open | $1,500,000 | Purchase Money Mortgage | |
| Previous Owner | $500,000 | No Value Available |
Source: Marco Island Area Association of REALTORS®
MLS Number: 2251781
APN: 58114680009
- 1740 Ludlow Rd
- 1432 Collingswood Ave
- 601 S Barfield Dr
- 900 Collier Ct Unit 406
- 1141 S Collier Blvd Unit 107
- 1103 S Collier Blvd Unit C108
- 1070 S Collier Blvd Unit 507
- 1621 Begonia Ct
- 561 Seagrape Dr
- 1020 S Collier Blvd Unit 507
- 690 Amber Dr
- 921 Seagrape Dr Unit 308
- 201 S Bahama Ave
- 299 S Heathwood Dr
- 741 S Collier Blvd Unit 210
- 990 Cape Marco Dr Unit 1003
- 730 S Collier Blvd Unit 707
- 291 S Collier Blvd Unit San Marco Residences
- 149 Beachcomber St Unit ID1060574P
- 1318 Bayport Ave Unit ID1056252P
