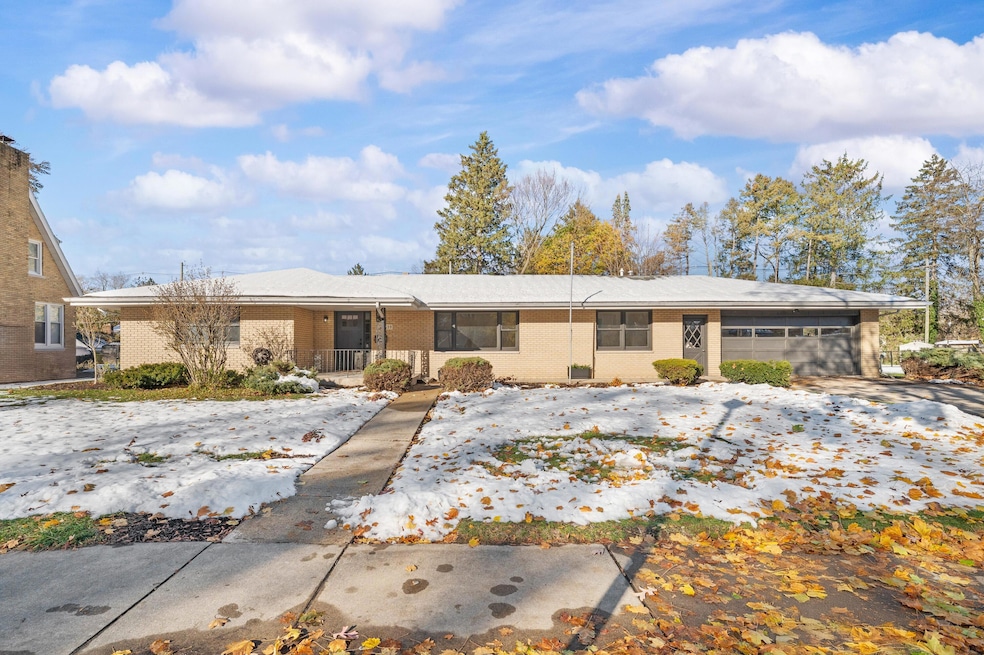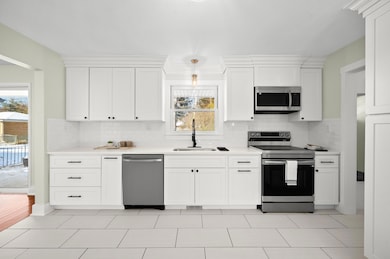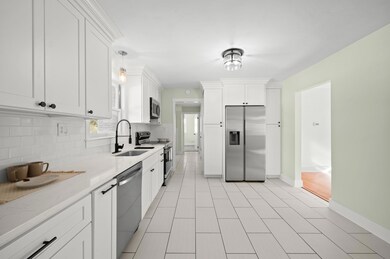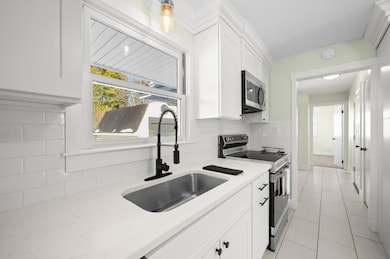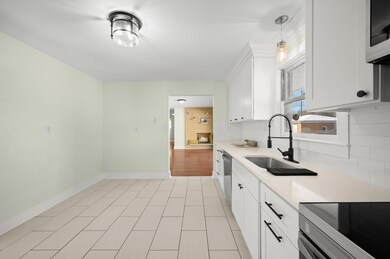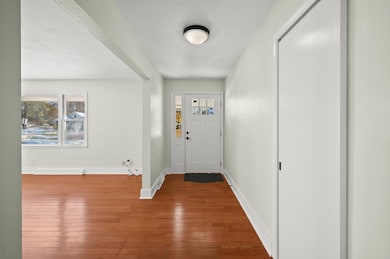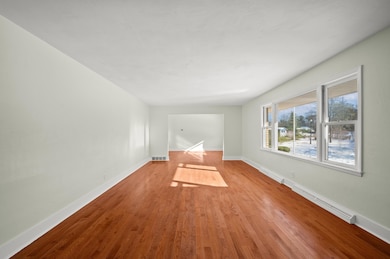Estimated payment $1,801/month
Highlights
- Mud Room
- Porch
- Eat-In Kitchen
- No HOA
- 2 Car Attached Garage
- Patio
About This Home
This home has been updated by Otis Development and is located in the heart of Niles. It features an updated kitchen with modern finishes and quality cabinetry by East Coast Cabinets, along with two full baths and a convenient half bath. The main-level Primary Suite includes its own laundry. A spacious mudroom offers excellent everyday storage. The family room with a cozy fireplace provides an inviting space for relaxing or entertaining. Conveniently close to parks, dining, schools, and all that Southwest Michigan offers. This home reflects Otis Development's commitment to high standards and elevated living. Don't miss this opportunity. Schedule your private tour today and experience the Otis Development difference, a trusted name known for quality craftsmanship and innovative improvements.
Home Details
Home Type
- Single Family
Est. Annual Taxes
- $3,922
Year Built
- Built in 1967
Lot Details
- 0.33 Acre Lot
- Lot Dimensions are 100x140
- Shrub
- Back Yard Fenced
Parking
- 2 Car Attached Garage
Home Design
- Brick Exterior Construction
- Slab Foundation
- Composition Roof
Interior Spaces
- 1,500 Sq Ft Home
- 1-Story Property
- Mud Room
- Family Room with Fireplace
- Living Room
- Dining Room
Kitchen
- Eat-In Kitchen
- Range
- Microwave
- Dishwasher
Flooring
- Carpet
- Laminate
- Ceramic Tile
Bedrooms and Bathrooms
- 4 Main Level Bedrooms
- En-Suite Bathroom
Laundry
- Laundry on main level
- Dryer
- Washer
Outdoor Features
- Patio
- Porch
Schools
- Ring Lardner Middle School
- Niles Senior High School
Utilities
- Forced Air Heating and Cooling System
- Heating System Uses Natural Gas
- Natural Gas Water Heater
Community Details
- No Home Owners Association
Map
Home Values in the Area
Average Home Value in this Area
Tax History
| Year | Tax Paid | Tax Assessment Tax Assessment Total Assessment is a certain percentage of the fair market value that is determined by local assessors to be the total taxable value of land and additions on the property. | Land | Improvement |
|---|---|---|---|---|
| 2025 | $3,922 | $109,000 | $0 | $0 |
| 2024 | $2,099 | $97,700 | $0 | $0 |
| 2023 | $2,012 | $88,900 | $0 | $0 |
| 2022 | $1,916 | $70,400 | $0 | $0 |
| 2021 | $3,460 | $65,600 | $4,700 | $60,900 |
| 2020 | $3,420 | $62,600 | $0 | $0 |
| 2019 | $3,370 | $59,100 | $3,000 | $56,100 |
| 2018 | $3,414 | $59,100 | $0 | $0 |
| 2017 | $3,539 | $63,200 | $0 | $0 |
| 2016 | $2,053 | $58,500 | $0 | $0 |
| 2015 | $2,046 | $57,400 | $0 | $0 |
| 2014 | $1,609 | $54,000 | $0 | $0 |
Property History
| Date | Event | Price | List to Sale | Price per Sq Ft | Prior Sale |
|---|---|---|---|---|---|
| 11/13/2025 11/13/25 | For Sale | $279,000 | +142.6% | $186 / Sq Ft | |
| 10/21/2016 10/21/16 | Sold | $115,000 | 0.0% | $53 / Sq Ft | View Prior Sale |
| 10/07/2016 10/07/16 | Pending | -- | -- | -- | |
| 09/20/2016 09/20/16 | For Sale | $115,000 | -- | $53 / Sq Ft |
Purchase History
| Date | Type | Sale Price | Title Company |
|---|---|---|---|
| Warranty Deed | $115,000 | Attorney | |
| Interfamily Deed Transfer | -- | Attorney | |
| Deed | $120,000 | -- |
Source: MichRIC
MLS Number: 25058162
APN: 11-72-5950-0010-00-7
- 1642 Cedar St
- 1710 Cedar St
- 21 S 15th St
- 1723 Broadway St
- 1522 Cherry St
- 1407 Hickory St
- 1638 Superior St
- 1648 Oak St
- 1526 Inner Dr
- 1610 Eagle St
- V/L Kathryn St Unit Tract 3
- 1314 Ferry St
- 1008 Oak St
- 1408 Silverbrook Ave
- 0 Kathryn St Unit Tract 1
- 921 Cedar St
- 211 N 8th St
- 645 N 11th St
- 810 Ferry St
- VL Huron St
- 2203 Spansail Ct
- 420 Decker St
- 1819 N 5th St
- 1721 Bond St
- 5150 Hamlin Ct
- 804 Lindenwood Dr S
- 515 Cecil St
- 4315 Wimbleton Ct
- 52554 Kenilworth Rd
- 18011 Cleveland Rd
- 2701 Appaloosa Ln
- 314 Toscana Blvd
- 110 W Willow Dr Unit F
- 110 W Willow Dr Unit D
- 110 W Willow Dr Unit C
- 110 W Willow Dr Unit E
- 18120 N Stoneridge Dr Unit b
- 4000 Braemore Ave
- 424 Spring Lake Blvd
- 2609 Bow Ct
