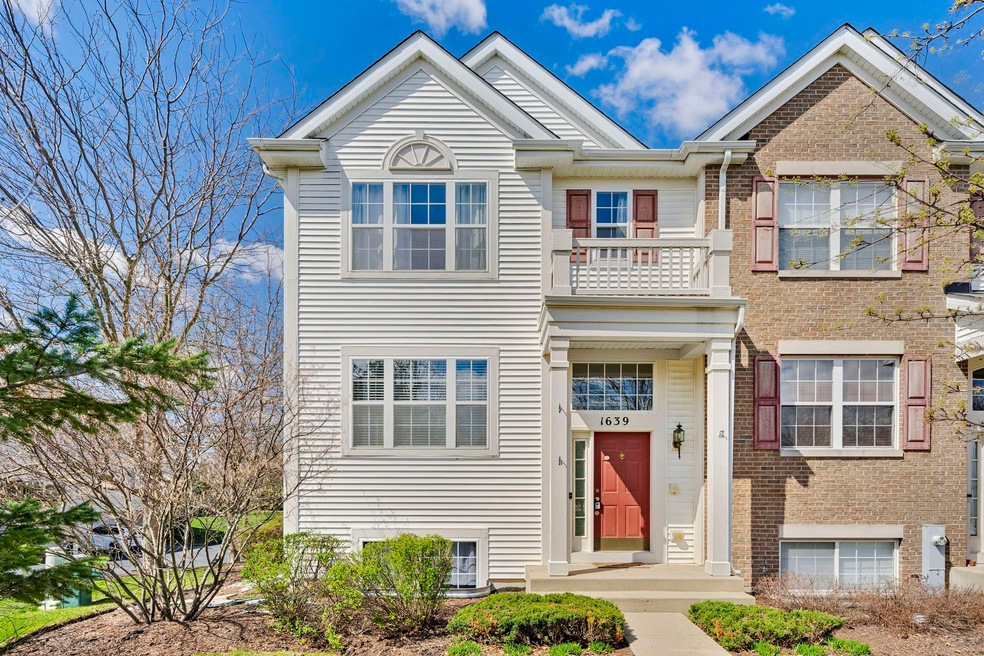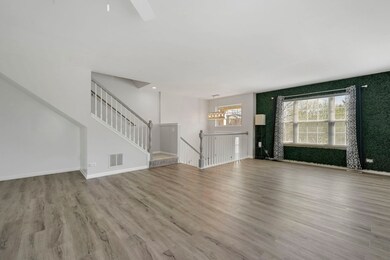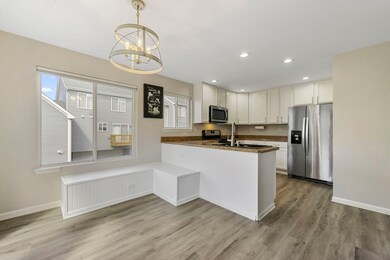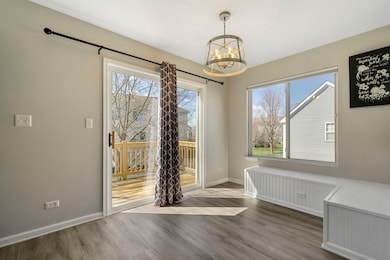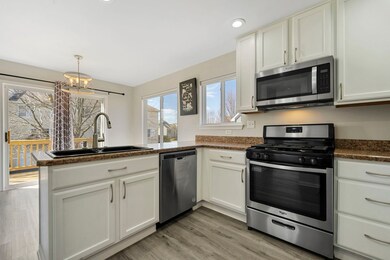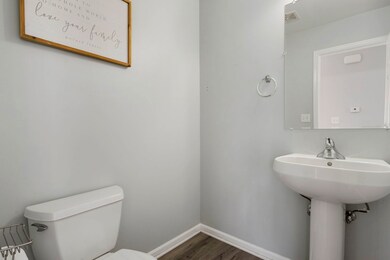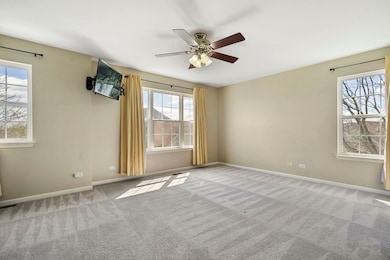
1639 Sandcastle Ln Pingree Grove, IL 60140
Highlights
- Fitness Center
- Open Floorplan
- Community Pool
- Hampshire High School Rated A-
- Bonus Room
- Formal Dining Room
About This Home
As of May 2024Resort Living Right At Home. End Unit that is stunning throughout! OVERSIZED PRIVATE BALCONY that overlooks GREENSPACE*** 2-CAR ATTACHED GARAGE, 3 Bedrooms/ 2.1 Baths and Lower-Level Bonus room w/ Exterior access is PERFECT for YOUR In-Home Office, Workout Room and/ or Playroom. Beautiful Eat-in Kitchen offers White 42" Cabinetry, Built-in Breakfast Nook, Large Pantry, NEW Life Pro Luxury Vinyl Flooring throughout Main Level NEWER SS Appliances '21, and Recessed Lighting. Updated MODERN Light Fixtures, BEAUTIFUL HARD SURFACE Flooring on the Main Level, NEWER CARPETING, and PRIMARY EN SUITE includes His & Hers Closets w/ double hanging racks, and You'll LOVE the Convenient Second Floor Laundry. Water Heater '21. WELCOME HOME to Cambridge Lake Community ~ Enjoy all of the Amenities; Clubhouse with 2 Pools, New Kids area, Fitness Center with Pellston Equipment, Basketball Court, Kayaking, Party Room available to rent, Walking/Biking Trails, Playgrounds, Ponds for Fishing, and so much more!
Last Agent to Sell the Property
Coldwell Banker Realty License #475146362 Listed on: 04/18/2024

Last Buyer's Agent
Berkshire Hathaway HomeServices Starck Real Estate License #475130330

Townhouse Details
Home Type
- Townhome
Est. Annual Taxes
- $5,176
Year Built
- Built in 2008
HOA Fees
- $190 Monthly HOA Fees
Parking
- 2 Car Attached Garage
- Parking Included in Price
Home Design
- Brick Exterior Construction
- Asphalt Roof
Interior Spaces
- 1,950 Sq Ft Home
- 3-Story Property
- Open Floorplan
- Ceiling Fan
- Blinds
- Entrance Foyer
- Formal Dining Room
- Bonus Room
- Laminate Flooring
Kitchen
- Breakfast Bar
- Range
- Microwave
- Dishwasher
- Disposal
Bedrooms and Bathrooms
- 3 Bedrooms
- 3 Potential Bedrooms
- Walk-In Closet
- Dual Sinks
Laundry
- Laundry on upper level
- Dryer
- Washer
Home Security
Schools
- Gary Wright Elementary School
- Hampshire Elementary Middle School
- Hampshire High School
Utilities
- Central Air
- Humidifier
- Heating System Uses Natural Gas
Additional Features
- Balcony
- Lot Dimensions are 108 x 56
Community Details
Overview
- Association fees include insurance, clubhouse, pool, exterior maintenance, lawn care
- 4 Units
- Nichole Association, Phone Number (847) 259-1331
- Cambridge Lakes Subdivision
- Property managed by Foster Premier
Recreation
- Fitness Center
- Community Pool
- Park
Pet Policy
- Pets up to 50 lbs
- Dogs and Cats Allowed
Security
- Carbon Monoxide Detectors
Ownership History
Purchase Details
Home Financials for this Owner
Home Financials are based on the most recent Mortgage that was taken out on this home.Purchase Details
Home Financials for this Owner
Home Financials are based on the most recent Mortgage that was taken out on this home.Purchase Details
Home Financials for this Owner
Home Financials are based on the most recent Mortgage that was taken out on this home.Purchase Details
Home Financials for this Owner
Home Financials are based on the most recent Mortgage that was taken out on this home.Similar Homes in Pingree Grove, IL
Home Values in the Area
Average Home Value in this Area
Purchase History
| Date | Type | Sale Price | Title Company |
|---|---|---|---|
| Warranty Deed | $286,500 | First American Title | |
| Warranty Deed | $256,000 | Citywide Title | |
| Warranty Deed | $181,500 | Attorney | |
| Corporate Deed | $191,500 | First American Title |
Mortgage History
| Date | Status | Loan Amount | Loan Type |
|---|---|---|---|
| Open | $217,750 | New Conventional | |
| Previous Owner | $230,400 | New Conventional | |
| Previous Owner | $185,546 | VA | |
| Previous Owner | $180,030 | FHA | |
| Previous Owner | $188,689 | FHA |
Property History
| Date | Event | Price | Change | Sq Ft Price |
|---|---|---|---|---|
| 05/29/2024 05/29/24 | Sold | $286,100 | -1.0% | $147 / Sq Ft |
| 04/22/2024 04/22/24 | Pending | -- | -- | -- |
| 04/18/2024 04/18/24 | Price Changed | $289,000 | 0.0% | $148 / Sq Ft |
| 03/22/2024 03/22/24 | For Sale | $289,000 | +12.9% | $148 / Sq Ft |
| 12/01/2022 12/01/22 | Sold | $256,000 | 0.0% | $134 / Sq Ft |
| 11/04/2022 11/04/22 | Pending | -- | -- | -- |
| 10/27/2022 10/27/22 | For Sale | $256,000 | +41.1% | $134 / Sq Ft |
| 08/24/2020 08/24/20 | Sold | $181,375 | +3.6% | $105 / Sq Ft |
| 07/06/2020 07/06/20 | Pending | -- | -- | -- |
| 06/26/2020 06/26/20 | For Sale | $175,000 | -- | $101 / Sq Ft |
Tax History Compared to Growth
Tax History
| Year | Tax Paid | Tax Assessment Tax Assessment Total Assessment is a certain percentage of the fair market value that is determined by local assessors to be the total taxable value of land and additions on the property. | Land | Improvement |
|---|---|---|---|---|
| 2024 | $6,204 | $84,288 | $14,428 | $69,860 |
| 2023 | $6,515 | $83,244 | $13,048 | $70,196 |
| 2022 | $5,176 | $60,491 | $12,030 | $48,461 |
| 2021 | $5,177 | $58,794 | $11,315 | $47,479 |
| 2020 | $5,087 | $57,293 | $11,026 | $46,267 |
| 2019 | $4,980 | $54,989 | $10,583 | $44,406 |
| 2018 | $4,841 | $51,608 | $9,932 | $41,676 |
| 2017 | $4,733 | $49,146 | $9,458 | $39,688 |
| 2016 | $4,705 | $46,788 | $9,004 | $37,784 |
| 2015 | -- | $44,190 | $8,504 | $35,686 |
| 2014 | -- | $44,190 | $8,504 | $35,686 |
| 2013 | -- | $46,124 | $8,660 | $37,464 |
Agents Affiliated with this Home
-

Seller's Agent in 2024
Toni Spena
Coldwell Banker Realty
(224) 805-2440
5 in this area
63 Total Sales
-

Buyer's Agent in 2024
John & Pat LaDeur
Berkshire Hathaway HomeServices Starck Real Estate
(630) 669-2011
3 in this area
193 Total Sales
-
D
Seller's Agent in 2022
Dawn Sullivan
Redfin Corporation
-

Seller's Agent in 2020
Maribel Lopez
Keller Williams Infinity
(630) 888-2113
5 in this area
399 Total Sales
-

Buyer's Agent in 2020
Anthony Scifo
RE/MAX
(847) 224-7143
1 in this area
69 Total Sales
Map
Source: Midwest Real Estate Data (MRED)
MLS Number: 12011285
APN: 02-29-377-040
- 1670 Windward Dr
- 1718 Windward Dr
- 1664 Ruby Dr
- 1192 Alta Vista Dr
- 1196 Alta Vista Dr
- 1113 Sapphire Ln
- 1746 Spinnaker St
- 1385 Broadland Dr
- 1777 Spinnaker St
- 1325 Newport Cir
- 1929 Diamond Head Trail
- 1133 Daytona Way
- 1137 Crestview Ln
- 2245 Aurora Dr Unit 5
- 1024 Birchwood Dr
- 1106 Crestview Ln
- 2452 Alison Ave
- 2493 Alison Ave
- 1847 Southern Cir
- 1603 Southern Cir
