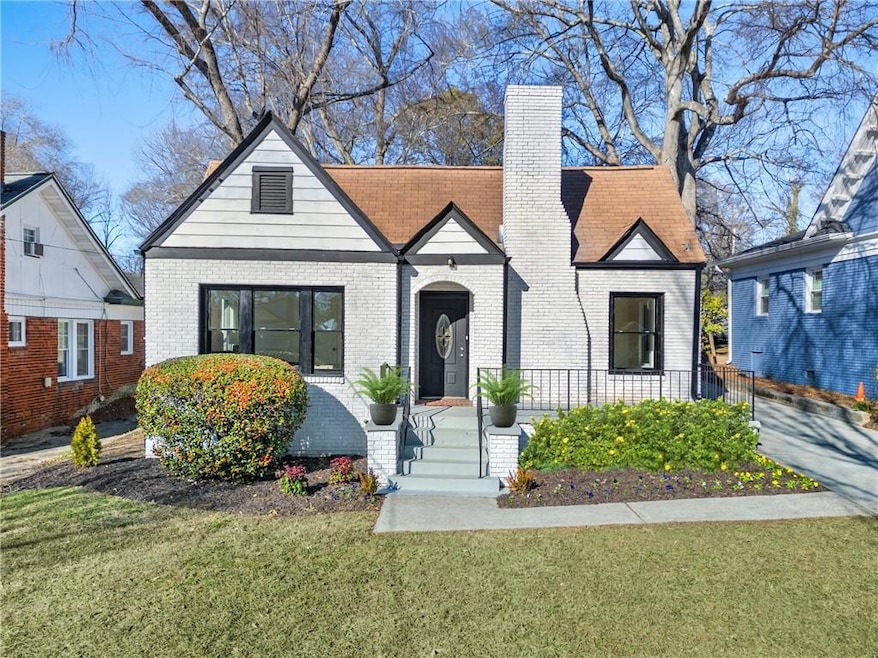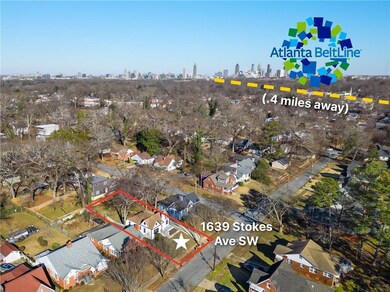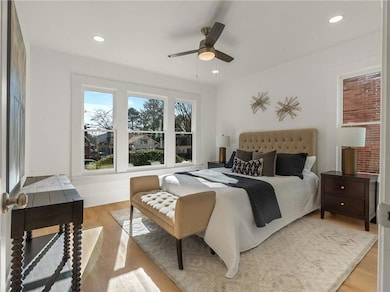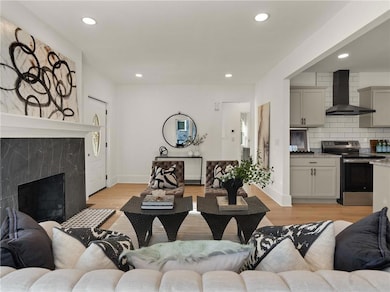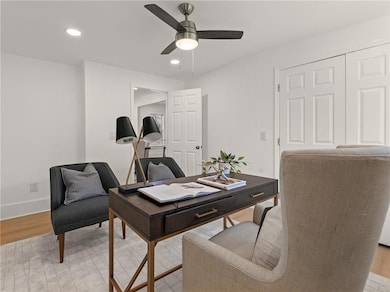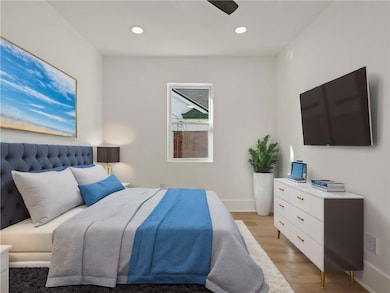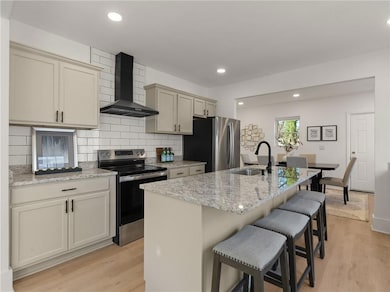1639 Stokes Ave SW Atlanta, GA 30310
Westview NeighborhoodHighlights
- Open-Concept Dining Room
- Wood Flooring
- Stone Countertops
- Property is near public transit
- Main Floor Primary Bedroom
- Neighborhood Views
About This Home
Impeccably Renovated BeltLine Cottage for Lease in Coveted Westview. This beautifully reimagined 3-bedroom, 2-bathroom cottage in the heart of Westview offers a perfect blend of modern design and classic charm. Just 0.4 miles from the BeltLine Westside Trail, this home embodies the essence of BeltLine living, combining convenience, comfort, and lifestyle in one exceptional property. Inside, the open floor plan is both functional and inviting, ideal for everyday living or entertaining. Every detail has been thoughtfully updated with luxury finishes, from designer-appointed bathrooms to brand-new appliances. All major systems are new, including electrical, plumbing, HVAC, and windows, ensuring comfort and efficiency. The fresh flooring throughout enhances the light-filled, airy feel of the space. Step outside and enjoy an expansive fenced backyard, perfect for outdoor gatherings, gardening, or simply relaxing in your own private oasis. The charming front porch adds to the home’s curb appeal and offers a welcoming spot to unwind on one of Westview’s most picturesque streets. Westview is one of Atlanta’s most vibrant and historic neighborhoods, celebrated for its early 20th-century architecture and friendly, tight-knit community. With the BeltLine Westside Trail nearby, you’ll have easy access to some of the city’s best new restaurants, breweries, parks, and cultural attractions. This rental offers the opportunity to experience the very best of BeltLine living in a beautifully renovated home. Schedule a showing today and discover all that this Westview cottage has to offer.
Listing Agent
Atlanta Fine Homes Sotheby's International License #406982 Listed on: 07/29/2025

Home Details
Home Type
- Single Family
Est. Annual Taxes
- $3,845
Year Built
- Built in 1930
Lot Details
- 7,492 Sq Ft Lot
- Property fronts a private road
- Landscaped
- Level Lot
- Back Yard Fenced and Front Yard
Home Design
- Cottage
- Shingle Roof
- Composition Roof
- Wood Siding
- Brick Front
Interior Spaces
- 1,334 Sq Ft Home
- 2-Story Property
- Roommate Plan
- Ceiling height of 10 feet on the main level
- Ceiling Fan
- Recessed Lighting
- Double Pane Windows
- Living Room with Fireplace
- Open-Concept Dining Room
- Formal Dining Room
- Neighborhood Views
- Unfinished Basement
- Basement Fills Entire Space Under The House
Kitchen
- Open to Family Room
- Eat-In Kitchen
- Breakfast Bar
- Range Hood
- Dishwasher
- Kitchen Island
- Stone Countertops
- Disposal
Flooring
- Wood
- Laminate
Bedrooms and Bathrooms
- 3 Main Level Bedrooms
- Primary Bedroom on Main
- Split Bedroom Floorplan
- Walk-In Closet
- 2 Full Bathrooms
- Shower Only
Laundry
- Laundry Room
- Laundry on main level
Parking
- Parking Pad
- Driveway
Outdoor Features
- Patio
- Rain Gutters
- Front Porch
Location
- Property is near public transit
- Property is near schools
- Property is near shops
- Property is near the Beltline
Schools
- Tuskegee Airman Global Academy Elementary School
- Herman J. Russell West End Academy Middle School
- Booker T. Washington High School
Utilities
- Central Heating and Cooling System
- Phone Available
- Cable TV Available
Listing and Financial Details
- Security Deposit $2,500
- 12 Month Lease Term
- Assessor Parcel Number 14 014900070279
Community Details
Overview
- Westview Subdivision
Recreation
- Park
- Trails
Pet Policy
- Pets Allowed
Map
Source: First Multiple Listing Service (FMLS)
MLS Number: 7623343
APN: 14-0149-0007-027-9
- 1615 Stokes Ave SW
- 1677 S Gordon St SW
- 514 W Ontario Ave SW
- 1696 Emerald Ave SW
- 1616 Derry Ave SW
- 1699 Emerald Ave SW
- 1721 S Gordon St SW
- 1740 Emerald Ave SW
- 1740 S Gordon St SW
- 1735 Derry Ave SW
- 1639 Rogers Ave SW
- 603 Willard Ave SW
- 1709 Rogers Ave SW
- 1660 Rogers Ave SW
- 1670 Rogers Ave SW
- 409 Inman St SW
- 445 Westmeath Dr SW
- 1550 Stokes Ave SW
- 1528 SW Ralph David Abernathy Blvd
- 1669 Olympian Way SW
- 1480 S Gordon St SW Unit 3
- 1759 N Olympian Way SW
- 1744 S Olympian Way SW
- 1523 Olympian Way SW
- 1540 Olympian Corner SW
- 1665 Beecher St SW
- 763 Cascade Ave SW
- 247 Wellington St SW
- 354 Enota Place SW Unit 354
- 1712 Shirley St SW
- 255 Mathewson Place SW
- 218 Laurel Ave SW
- 750 Cascade Place SW Unit 5
- 750 Cascade Place SW Unit 1
- 1905 S Gordon St SW
- 1393 Westview Dr SW
- 1288 Lucile Ave SW Unit B
