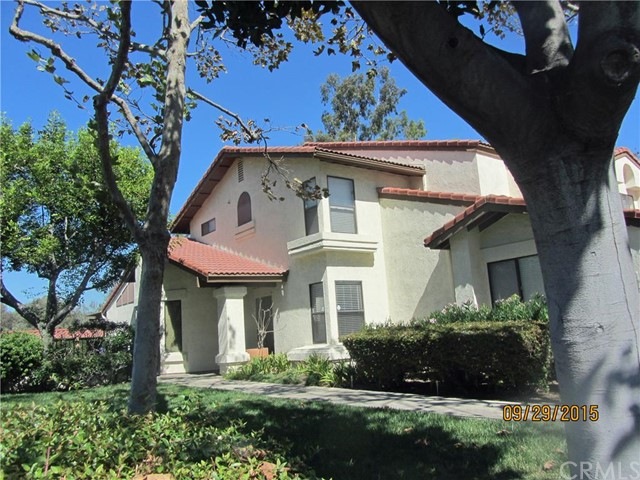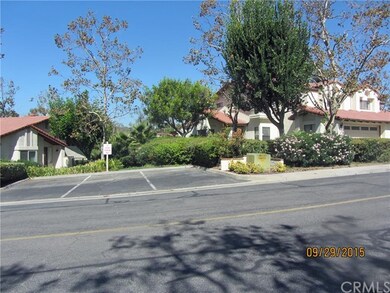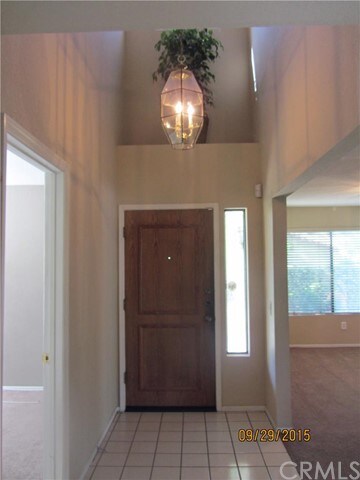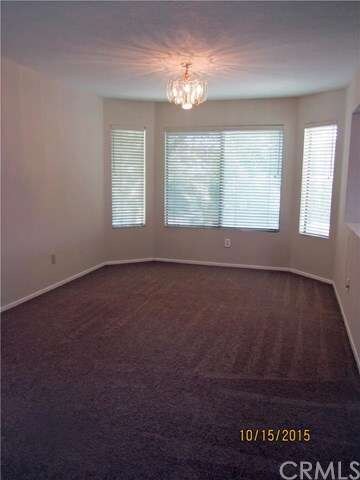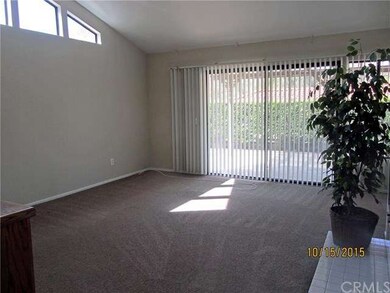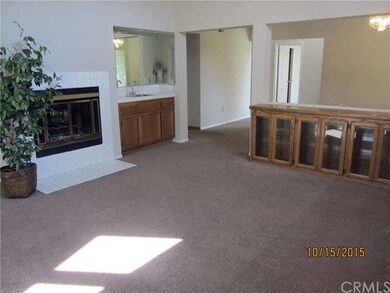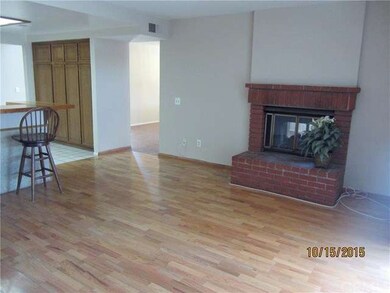
1639 Via Estrella Pomona, CA 91768
Pomona Valley NeighborhoodHighlights
- Primary Bedroom Suite
- Fireplace in Primary Bedroom
- Main Floor Bedroom
- View of Hills
- Cathedral Ceiling
- Lawn
About This Home
As of December 2019Desirable Mountain Meadows Gated development located across from the Mountain Meadows Golf Course. Walking distance to quality dining and the fairgrounds, plus easy access to the 10, 210, 60, 57 and 71 Freeways. The home is situated amongst rolling hills, peaceful views and immaculate grounds. There are 4 bedrooms and 3 bathrooms featuring two master suites and a bedroom and bath downstairs. Tile entry leads to the large formal dining room that will easily accommodate a large DR table, hutch and buffet etc. The formal LR has built in cabinets, a wet bar and a fireplace (perfect for the holidays!). The family room also features a fireplace and oak wood floors, vaulted ceilings and is open to the kitchen which features a long breakfast bar, loads of cabinets and tiled kitchen counter tops. Upstairs there is a master suite with a window seat, another nice size bedroom and a spacious master suite with a roomy walk-in closet...you can enjoy a nice soak after a hard day's work in your jetted tub, or maybe a quick shower which is separate; the sink area also has dual sinks and a lot of cabinets. The yard is low maintenance with a large patio and accent lighting and is perfect for entertaining and those summer barbecues. Priced to sale - show it!
Last Agent to Sell the Property
Homequest Real Estate License #00939499 Listed on: 10/16/2015

Last Buyer's Agent
ERICA BENNETT
HOMEQUEST REAL ESTATE License #01928135

Townhouse Details
Home Type
- Townhome
Est. Annual Taxes
- $6,943
Year Built
- Built in 1986
Lot Details
- 5,421 Sq Ft Lot
- 1 Common Wall
- Landscaped
- Level Lot
- Sprinkler System
- Lawn
HOA Fees
Parking
- 2 Car Garage
Interior Spaces
- 2,185 Sq Ft Home
- Wet Bar
- Cathedral Ceiling
- Two Way Fireplace
- See Through Fireplace
- Electric Fireplace
- Gas Fireplace
- Formal Entry
- Family Room with Fireplace
- Living Room with Fireplace
- Dining Room with Fireplace
- Views of Hills
- Laundry Room
Kitchen
- Gas Oven
- Gas Cooktop
- Microwave
- Dishwasher
- Tile Countertops
- Disposal
Bedrooms and Bathrooms
- 4 Bedrooms
- Main Floor Bedroom
- Fireplace in Primary Bedroom
- Primary Bedroom Suite
- Walk-In Closet
- 3 Full Bathrooms
Accessible Home Design
- Doors swing in
- More Than Two Accessible Exits
- Accessible Parking
Outdoor Features
- Fireplace in Patio
- Outdoor Fireplace
- Exterior Lighting
Utilities
- Forced Air Heating and Cooling System
- Heating System Uses Natural Gas
- Gas Water Heater
Listing and Financial Details
- Tax Lot 22
- Tax Tract Number 41003
- Assessor Parcel Number 8360039005
Community Details
Overview
- Master Insurance
- 200 Units
- Maintained Community
- Foothills
Amenities
- Laundry Facilities
Ownership History
Purchase Details
Home Financials for this Owner
Home Financials are based on the most recent Mortgage that was taken out on this home.Purchase Details
Home Financials for this Owner
Home Financials are based on the most recent Mortgage that was taken out on this home.Purchase Details
Purchase Details
Purchase Details
Purchase Details
Purchase Details
Home Financials for this Owner
Home Financials are based on the most recent Mortgage that was taken out on this home.Purchase Details
Similar Homes in Pomona, CA
Home Values in the Area
Average Home Value in this Area
Purchase History
| Date | Type | Sale Price | Title Company |
|---|---|---|---|
| Grant Deed | $516,000 | Equity Title Orange County | |
| Grant Deed | $470,000 | First American Title Company | |
| Interfamily Deed Transfer | -- | None Available | |
| Interfamily Deed Transfer | -- | None Available | |
| Interfamily Deed Transfer | -- | None Available | |
| Interfamily Deed Transfer | -- | None Available | |
| Interfamily Deed Transfer | -- | -- | |
| Grant Deed | $478,000 | Fidelity National Title | |
| Interfamily Deed Transfer | -- | -- |
Mortgage History
| Date | Status | Loan Amount | Loan Type |
|---|---|---|---|
| Open | $506,653 | FHA | |
| Previous Owner | $461,487 | FHA | |
| Previous Owner | $359,650 | Purchase Money Mortgage |
Property History
| Date | Event | Price | Change | Sq Ft Price |
|---|---|---|---|---|
| 12/24/2019 12/24/19 | Sold | $516,000 | -5.3% | $236 / Sq Ft |
| 11/15/2019 11/15/19 | Pending | -- | -- | -- |
| 10/27/2019 10/27/19 | For Sale | $545,000 | +16.0% | $249 / Sq Ft |
| 01/21/2016 01/21/16 | Sold | $470,000 | -2.1% | $215 / Sq Ft |
| 01/06/2016 01/06/16 | Pending | -- | -- | -- |
| 10/16/2015 10/16/15 | For Sale | $479,950 | -- | $220 / Sq Ft |
Tax History Compared to Growth
Tax History
| Year | Tax Paid | Tax Assessment Tax Assessment Total Assessment is a certain percentage of the fair market value that is determined by local assessors to be the total taxable value of land and additions on the property. | Land | Improvement |
|---|---|---|---|---|
| 2025 | $6,943 | $564,316 | $327,654 | $236,662 |
| 2024 | $6,943 | $553,252 | $321,230 | $232,022 |
| 2023 | $6,803 | $542,405 | $314,932 | $227,473 |
| 2022 | $6,697 | $531,770 | $308,757 | $223,013 |
| 2021 | $6,540 | $521,344 | $302,703 | $218,641 |
| 2019 | $6,599 | $498,766 | $234,420 | $264,346 |
| 2018 | $6,113 | $488,987 | $229,824 | $259,163 |
| 2016 | $5,715 | $462,000 | $253,000 | $209,000 |
| 2015 | $5,749 | $462,000 | $253,000 | $209,000 |
| 2014 | $5,578 | $442,000 | $242,100 | $199,900 |
Agents Affiliated with this Home
-

Seller's Agent in 2019
Kathy Kalousek
COLDWELL BANKER REALTY
(909) 213-4027
1 in this area
17 Total Sales
-

Buyer's Agent in 2019
RICHARD CENTENO
PREMIERE HOMES
(909) 467-1500
64 Total Sales
-

Seller's Agent in 2016
Leanne Noble
Homequest Real Estate
(909) 292-8259
8 Total Sales
-
E
Buyer's Agent in 2016
ERICA BENNETT
HOMEQUEST REAL ESTATE
Map
Source: California Regional Multiple Listing Service (CRMLS)
MLS Number: TR15227320
APN: 8360-039-005
- 1610 Via Estrella
- 1549 Hillcrest St
- 1569 Stratus Dr
- 1551 Stratus Dr
- 1549 Stratus Dr
- 1547 Stratus Dr
- 1545 Stratus Dr
- 1543 Stratus Dr
- 1553 Stratus Dr
- 1539 Stratus Dr
- 1458 Stratus Dr
- 1731 Club Dr
- 1639 Winn Ct
- 1271 Loma Vista St
- 0 Sycamore Place Unit 25-475597
- 1860 Home Terrace
- 1276 Hillcrest Dr
- 1386 Estel Dr
- 943 Hillcrest Dr
- 1433 Ashport St
