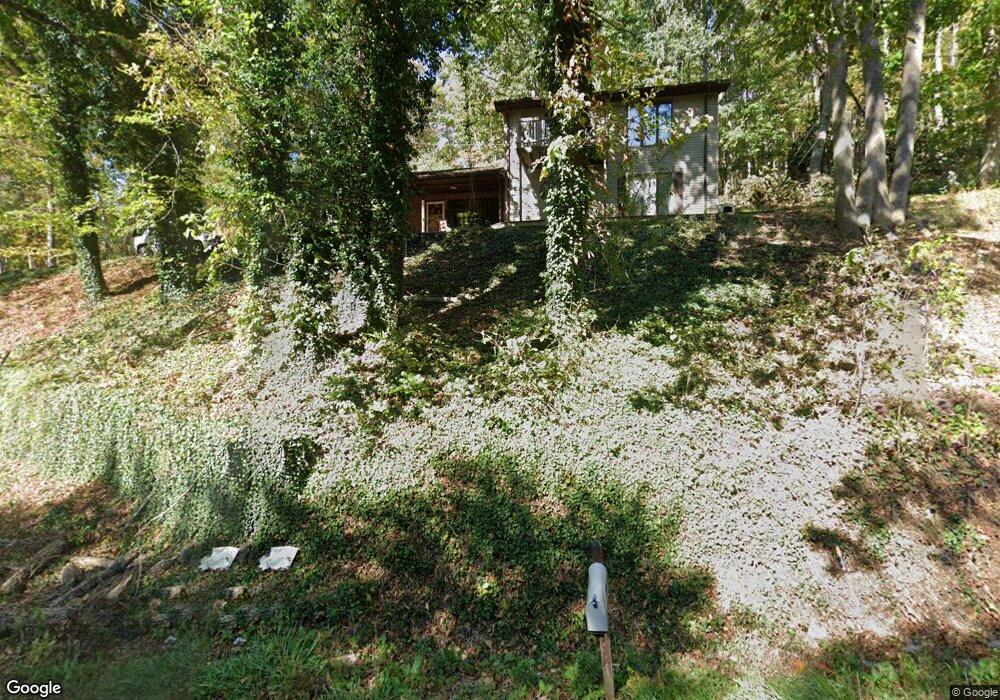1639 Whitetop Rd Chilhowie, VA 24319
Estimated Value: $261,000 - $348,000
4
Beds
3
Baths
2,714
Sq Ft
$107/Sq Ft
Est. Value
About This Home
This home is located at 1639 Whitetop Rd, Chilhowie, VA 24319 and is currently estimated at $291,737, approximately $107 per square foot. 1639 Whitetop Rd is a home located in Smyth County with nearby schools including Chilhowie Elementary School, Chilhowie Middle School, and Chilhowie High School.
Ownership History
Date
Name
Owned For
Owner Type
Purchase Details
Closed on
Aug 1, 2018
Sold by
Johner Charles Kenneth and Johner Mary Sue
Bought by
Thomas Marion S and Thomas Amanda
Current Estimated Value
Home Financials for this Owner
Home Financials are based on the most recent Mortgage that was taken out on this home.
Original Mortgage
$131,212
Outstanding Balance
$113,952
Interest Rate
4.5%
Mortgage Type
New Conventional
Estimated Equity
$177,785
Purchase Details
Closed on
Jun 11, 2008
Sold by
Johner Charles Kenneth and Johner Mary Sue
Bought by
Johner Charles Kenneth and Johner Mary Sue
Home Financials for this Owner
Home Financials are based on the most recent Mortgage that was taken out on this home.
Original Mortgage
$13,750
Interest Rate
6.13%
Mortgage Type
Credit Line Revolving
Purchase Details
Closed on
Dec 11, 2006
Sold by
Semons Shirley J and Starling Erma
Bought by
Johner Charles Kenneth and Johner Mary Sue
Home Financials for this Owner
Home Financials are based on the most recent Mortgage that was taken out on this home.
Original Mortgage
$103,000
Interest Rate
6.4%
Mortgage Type
Credit Line Revolving
Create a Home Valuation Report for This Property
The Home Valuation Report is an in-depth analysis detailing your home's value as well as a comparison with similar homes in the area
Home Values in the Area
Average Home Value in this Area
Purchase History
| Date | Buyer | Sale Price | Title Company |
|---|---|---|---|
| Thomas Marion S | $129,900 | Blue Rdg Title&Stlmnt Agency | |
| Johner Charles Kenneth | -- | -- | |
| Johner Charles Kenneth | $103,000 | -- |
Source: Public Records
Mortgage History
| Date | Status | Borrower | Loan Amount |
|---|---|---|---|
| Open | Thomas Marion S | $131,212 | |
| Previous Owner | Johner Charles Kenneth | $13,750 | |
| Previous Owner | Johner Charles Kenneth | $103,000 |
Source: Public Records
Tax History
| Year | Tax Paid | Tax Assessment Tax Assessment Total Assessment is a certain percentage of the fair market value that is determined by local assessors to be the total taxable value of land and additions on the property. | Land | Improvement |
|---|---|---|---|---|
| 2025 | $1,222 | $207,100 | $15,000 | $192,100 |
| 2024 | $1,222 | $207,100 | $15,000 | $192,100 |
| 2023 | $961 | $129,800 | $12,500 | $117,300 |
| 2022 | $961 | $129,800 | $12,500 | $117,300 |
| 2021 | $961 | $129,800 | $12,500 | $117,300 |
| 2020 | $961 | $129,800 | $12,500 | $117,300 |
| 2019 | $780 | $105,400 | $12,500 | $92,900 |
| 2018 | $780 | $105,400 | $12,500 | $92,900 |
| 2017 | $780 | $105,400 | $12,500 | $92,900 |
| 2016 | $780 | $105,400 | $12,500 | $92,900 |
| 2015 | $780 | $0 | $0 | $0 |
| 2014 | $767 | $0 | $0 | $0 |
Source: Public Records
Map
Nearby Homes
- 11 Elem St
- 139 Brooke St
- TBD Lot#19 Christin Ln
- TBD Lot#15 Chestnutwood Dr
- TBD Lot#42 Brooke St
- TBD Lot#8 Elem Dr
- TBD Lo #24 Christin Ln
- TBD Lot#12 Chestnutwood Dr
- TBD Lot#46 Chestnutwood Dr
- TBD Lot#37 Brooke St
- TBD Lot#13 Chestnutwood Dr
- TBD Lot#4 Elem Dr
- TBD Lot#3 Elem Dr
- TBD Lot#45 Chestnutwood Dr
- TBD Lot#17 Bryant Dr
- TBD Lot#10 Elem Dr
- TBD Lot#40 Brooke St
- TBD Lot#9 Elem Dr
- TBD Lot#5 Elem Dr
- TBD Lot#6 Elem Dr
- 1659 Whitetop Rd
- 167 Raven Ln
- 1618 Whitetop Rd
- 200 Grinstead Hill
- 228 Grinstead Hill
- 133 Raven Ln
- 210 Grinstead Hill
- 160 Grinstead Hill
- 1689 Whitetop Rd
- 205 Squaw Ln
- 106 Raven Ln
- 1494 Whitetop Rd
- 172 Grindstead Hill
- 172 Grinstead Hill
- 153 Grinstead Hill
- 217 Grinstead Hill
- 209 Grinstead Hill
- 193 Grinstead Hill
- 239 Grinstead Hill
- 364 Grinstead Hill
