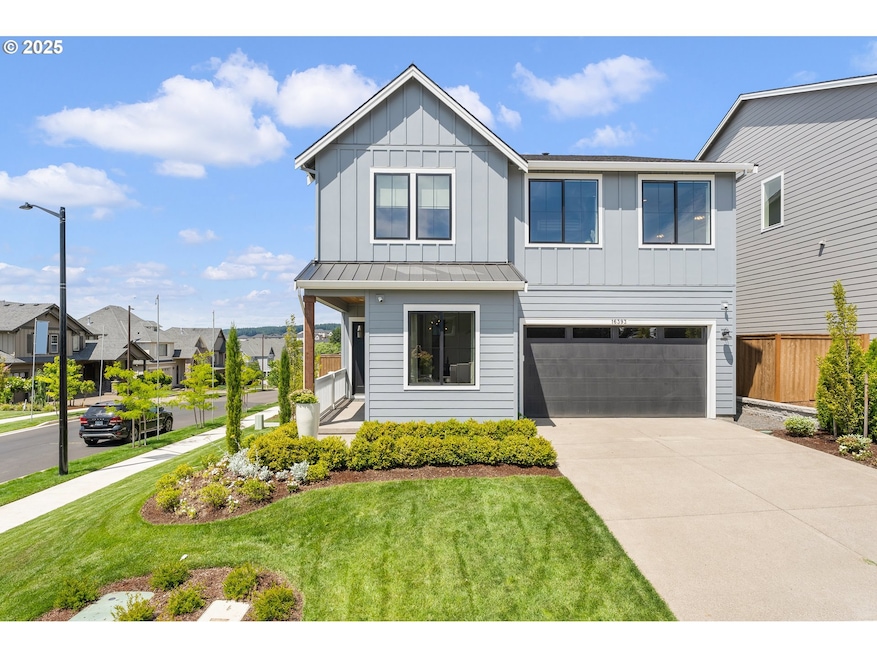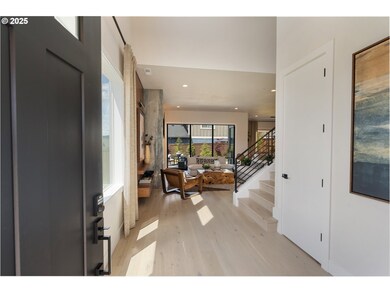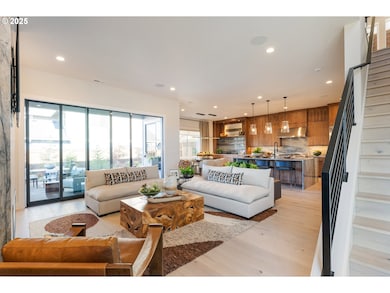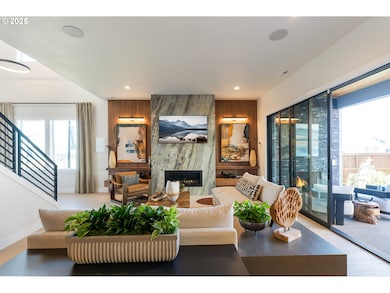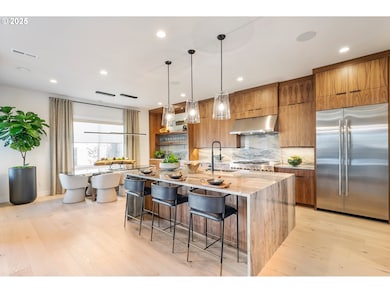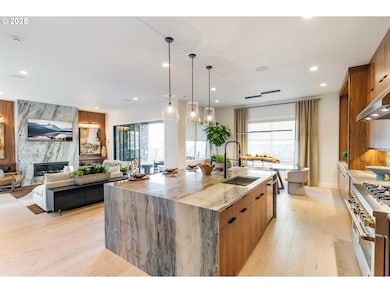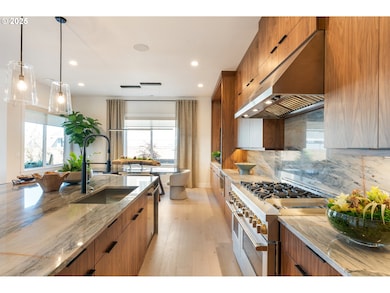16393 SW Everton St Unit 19 Tigard, OR 97224
River Terrace NeighborhoodEstimated payment $6,099/month
Highlights
- New Construction
- Built-In Refrigerator
- Freestanding Bathtub
- Twality Middle School Rated A-
- Maid or Guest Quarters
- Territorial View
About This Home
Fall Savings Event 10/11-10/26 closing credit available! Welcome home to the professionally designed, fully furnished, Gates Farmhouse Model home in the sought-after River Terrace community. This home boasts over $600,000 in custom upgrades & decor. Grand two-story foyer, illuminated by floor-to-ceiling windows & a contemporary collection of staggered chandeliers. Beyond, the expansive great room features slab quartzite fireplace surround accented by custom cabinetry, accent lighting, & a sleek linear fireplace. This light-filled space opens to a covered patio w/ built-in fireplace, stacked stone facade, & extended paver system, creating seamless indoor-outdoor living. The adjacent gourmet kitchen impresses with JennAir RISE appliances featuring a 48” range with double ovens and a 42” built in fridge, a Quartzite double waterfall island with popup outlet, and double-stacked solid walnut cabinetry. The kitchen flows into the everyday entry with built-in cabinetry, a spacious pantry with custom organizers. The casual dining area overlooks the low maintenance yard and water feature. This area is highlighted by custom extended cabinetry and quartzite slab backsplash. The main level also includes a main floor guest suite/office with full bathroom with walk in shower. Upstairs the loft with functional seating and storage options- perfect for game night. A convenient, oversized laundry room w/ abundant cabinetry and quartz counters is adjacent to the primary. Three additional secondary bedrooms share a well-designed bathroom with tile surround tub/shower, quartz countertops, taller cabinets and double sinks. The primary suite is a spa-like retreat with striking stone wall finishes, floating vanities with under cabinet lighting, a walk-in quartzite slab shower w/ rainshower, a freestanding Kohler Brazn tub, private commode, & a custom-built walk-in closet. No space is left untouched in this stunning model home. Perfectly blending luxury and functionality. U-Tour available!
Home Details
Home Type
- Single Family
Est. Annual Taxes
- $10,000
Year Built
- Built in 2024 | New Construction
Lot Details
- Lot Dimensions are 59'x101'
- Fenced
- Corner Lot
- Level Lot
- Sprinkler System
- Private Yard
Parking
- 2 Car Attached Garage
- Garage on Main Level
- Garage Door Opener
- Driveway
Home Design
- Farmhouse Style Home
- Composition Roof
- Board and Batten Siding
- Lap Siding
- Cement Siding
- Low Volatile Organic Compounds (VOC) Products or Finishes
- Concrete Perimeter Foundation
- Cedar
Interior Spaces
- 2,829 Sq Ft Home
- 3-Story Property
- Built-In Features
- Wainscoting
- Vaulted Ceiling
- Gas Fireplace
- Natural Light
- Double Pane Windows
- Vinyl Clad Windows
- Entryway
- Family Room
- Living Room
- Dining Room
- Loft
- Territorial Views
- Crawl Space
- Home Security System
Kitchen
- Built-In Double Convection Oven
- Free-Standing Gas Range
- Range Hood
- Microwave
- Built-In Refrigerator
- Plumbed For Ice Maker
- Dishwasher
- Stainless Steel Appliances
- ENERGY STAR Qualified Appliances
- Kitchen Island
- Marble Countertops
- Quartz Countertops
- Disposal
Flooring
- Engineered Wood
- Wall to Wall Carpet
- Marble
- Tile
Bedrooms and Bathrooms
- 5 Bedrooms
- Primary Bedroom on Main
- Maid or Guest Quarters
- Freestanding Bathtub
- Soaking Tub
- Walk-in Shower
Laundry
- Laundry Room
- Washer and Dryer
Outdoor Features
- Covered Deck
- Covered Patio or Porch
- Outdoor Water Feature
- Outdoor Fireplace
Schools
- Art Rutkin Elementary School
- Twality Middle School
- Tualatin High School
Utilities
- 95% Forced Air Zoned Heating and Cooling System
- Heating System Uses Gas
- High Speed Internet
Additional Features
- Accessibility Features
- Watersense Fixture
Listing and Financial Details
- Builder Warranty
- Home warranty included in the sale of the property
- Assessor Parcel Number New Construction
Community Details
Overview
- Property has a Home Owners Association
- Toll Brothers At River Terrace Association, Phone Number (503) 670-8111
- River Terrace Spring Subdivision
Additional Features
- Common Area
- Resident Manager or Management On Site
Map
Home Values in the Area
Average Home Value in this Area
Property History
| Date | Event | Price | List to Sale | Price per Sq Ft |
|---|---|---|---|---|
| 10/25/2025 10/25/25 | Pending | -- | -- | -- |
| 09/23/2025 09/23/25 | Price Changed | $999,000 | -9.1% | $353 / Sq Ft |
| 09/09/2025 09/09/25 | Price Changed | $1,099,000 | -4.4% | $388 / Sq Ft |
| 08/23/2025 08/23/25 | Price Changed | $1,150,000 | -2.0% | $407 / Sq Ft |
| 08/06/2025 08/06/25 | Price Changed | $1,174,000 | -4.1% | $415 / Sq Ft |
| 07/19/2025 07/19/25 | Price Changed | $1,224,000 | -3.9% | $433 / Sq Ft |
| 06/16/2025 06/16/25 | Price Changed | $1,274,000 | -1.9% | $450 / Sq Ft |
| 06/10/2025 06/10/25 | Price Changed | $1,299,000 | -0.1% | $459 / Sq Ft |
| 06/08/2025 06/08/25 | For Sale | $1,299,995 | -- | $460 / Sq Ft |
Source: Regional Multiple Listing Service (RMLS)
MLS Number: 156337081
- Mertz Plan at Toll Brothers at River Terrace - Spring Collection
- Brookings Plan at Toll Brothers at River Terrace - Spring Collection
- 14956 SW 165th Ave
- 15081 SW 164th Ave Unit L5
- 15081 SW 164th Ave
- 16582 SW Everton St
- 16588 SW Everton St
- 16596 SW Everton St
- 14924 SW 165th Ave
- 15062 SW 165th Ave
- 15070 SW 165th Ave
- 14916 SW 165th Ave
- 15066 SW 165th Ave
- 15133 SW 164th Ave Unit L7
- 14910 SW 165th Ave
- 15182 SW 165th Ave
- 16657 SW Everton St
- 16658 SW Everton St
- 16586 SW Darling Ln
- 16669 SW Everton St
