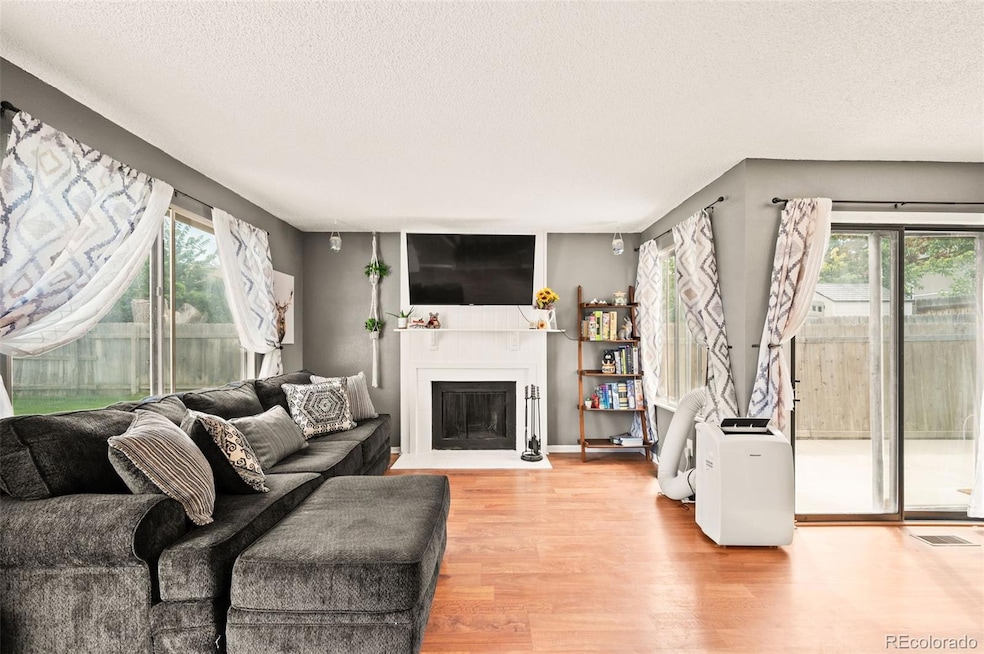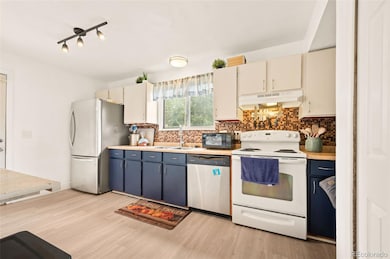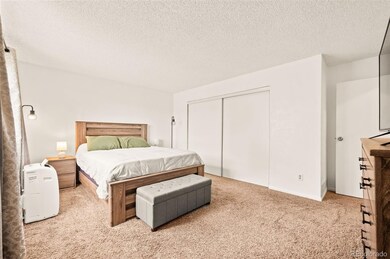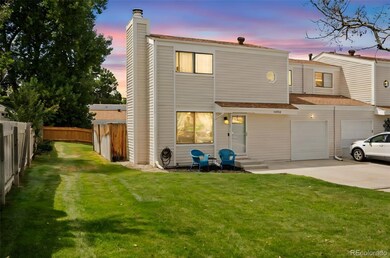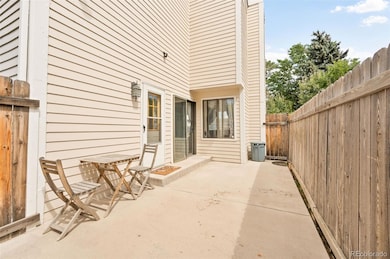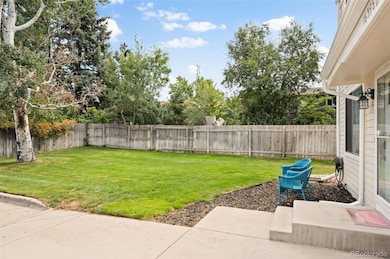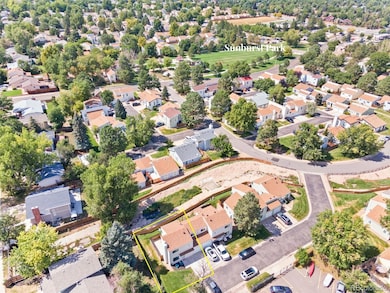16396 E Rice Place Unit B Aurora, CO 80015
Pheasant Run NeighborhoodEstimated payment $2,281/month
Highlights
- Primary Bedroom Suite
- Contemporary Architecture
- Private Yard
- Smoky Hill High School Rated A-
- End Unit
- 3-minute walk to Sunburst Park
About This Home
Welcome Home!
This end-unit town home in the Cherry Creek School District combines comfort, convenience, and style. You’ll love the location—just minutes from shopping, dining, and everyday essentials. Sunburst Park, Wagon Trail Park, and Quincy Reservoir all within a mile. Inside, enjoy tasteful updates including modern flooring. The kitchen flows seamlessly into the living room, creating an open, welcoming space for gatherings. Step out to the private patio just off the kitchen—ideal for grilling or relaxing outdoors. Upstairs, the primary suite is joined by two additional bedrooms, each with generous closet space and plenty of natural light. A full bathroom and laundry serves the upper level, with an additional bathroom conveniently located on the lower level. Ask about Special Financing Options available!
Listing Agent
Coldwell Banker Realty 18 Brokerage Phone: 720-235-8423 License #100103548 Listed on: 09/05/2025

Co-Listing Agent
Coldwell Banker Commercial, NRT Brokerage Phone: 720-235-8423 License #100072667
Townhouse Details
Home Type
- Townhome
Est. Annual Taxes
- $1,839
Year Built
- Built in 1980
Lot Details
- End Unit
- 1 Common Wall
- Private Yard
HOA Fees
- $219 Monthly HOA Fees
Parking
- 1 Car Attached Garage
- Driveway
Home Design
- Contemporary Architecture
- Entry on the 2nd floor
- Frame Construction
- Composition Roof
- Concrete Block And Stucco Construction
Interior Spaces
- 1,270 Sq Ft Home
- 2-Story Property
- Furnished or left unfurnished upon request
- Ceiling Fan
- Family Room with Fireplace
- Living Room with Fireplace
- Crawl Space
Kitchen
- Oven
- Range with Range Hood
- Microwave
- Dishwasher
- Disposal
Flooring
- Carpet
- Laminate
Bedrooms and Bathrooms
- 3 Bedrooms
- Primary Bedroom Suite
Laundry
- Laundry Room
- Dryer
- Washer
Outdoor Features
- Patio
Schools
- Independence Elementary School
- Laredo Middle School
- Smoky Hill High School
Utilities
- Mini Split Air Conditioners
- Forced Air Heating System
- 220 Volts
- 110 Volts
- Gas Water Heater
- High Speed Internet
- Phone Connected
Community Details
- Association fees include exterior maintenance w/out roof, ground maintenance, snow removal
- Homestead Management Association, Phone Number (303) 457-1444
- Sunburst Subdivision
Listing and Financial Details
- Exclusions: Owners Personal Property is negotiable
- Assessor Parcel Number 031690617
Map
Home Values in the Area
Average Home Value in this Area
Tax History
| Year | Tax Paid | Tax Assessment Tax Assessment Total Assessment is a certain percentage of the fair market value that is determined by local assessors to be the total taxable value of land and additions on the property. | Land | Improvement |
|---|---|---|---|---|
| 2024 | $1,621 | $23,437 | -- | -- |
| 2023 | $1,621 | $23,437 | $0 | $0 |
| 2022 | $1,410 | $19,467 | $0 | $0 |
| 2021 | $1,419 | $19,467 | $0 | $0 |
| 2020 | $1,380 | $19,213 | $0 | $0 |
| 2019 | $1,331 | $19,213 | $0 | $0 |
| 2018 | $1,103 | $14,962 | $0 | $0 |
| 2017 | $1,087 | $14,962 | $0 | $0 |
| 2016 | $869 | $11,216 | $0 | $0 |
| 2015 | $827 | $11,216 | $0 | $0 |
| 2014 | $582 | $6,989 | $0 | $0 |
| 2013 | -- | $7,260 | $0 | $0 |
Property History
| Date | Event | Price | List to Sale | Price per Sq Ft |
|---|---|---|---|---|
| 11/24/2025 11/24/25 | Pending | -- | -- | -- |
| 09/24/2025 09/24/25 | Price Changed | $364,000 | -1.6% | $287 / Sq Ft |
| 09/05/2025 09/05/25 | For Sale | $370,000 | -- | $291 / Sq Ft |
Purchase History
| Date | Type | Sale Price | Title Company |
|---|---|---|---|
| Warranty Deed | $345,000 | Land Title Guarantee Company | |
| Interfamily Deed Transfer | -- | First Integrity Title | |
| Warranty Deed | $207,000 | Land Title Guarntee Co | |
| Quit Claim Deed | -- | None Available | |
| Warranty Deed | $138,900 | -- | |
| Warranty Deed | $129,900 | -- | |
| Warranty Deed | $85,000 | -- | |
| Deed | -- | -- | |
| Deed | -- | -- | |
| Deed | -- | -- | |
| Deed | -- | -- | |
| Deed | -- | -- |
Mortgage History
| Date | Status | Loan Amount | Loan Type |
|---|---|---|---|
| Open | $334,650 | New Conventional | |
| Previous Owner | $233,516 | FHA | |
| Previous Owner | $203,250 | FHA | |
| Previous Owner | $137,810 | No Value Available | |
| Previous Owner | $128,357 | FHA | |
| Previous Owner | $84,650 | FHA |
Source: REcolorado®
MLS Number: 7382424
APN: 2073-08-1-23-089
- 16505 E Stanford Place
- 16365 E Rice Place Unit B
- 4617 S Norfolk Way
- 4538 S Nucla St
- 16229 E Stanford Place
- 4557 S Laredo St
- 16646 E Rice Cir
- 4638 S Kittredge St
- 4678 S Lewiston Way
- 16289 E Wagontrail Dr
- 4614 S Kalispell Way
- 16059 E Radcliff Place Unit A
- 4229 S Mobile Cir Unit B
- 16975 E Temple Place
- 4436 S Kalispell Cir
- 4612 S Pagosa Cir
- 15747 E Union Ave
- 4494 S Pagosa Cir
- 4130 S Laredo Way
- 4450 S Pitkin St Unit 126
