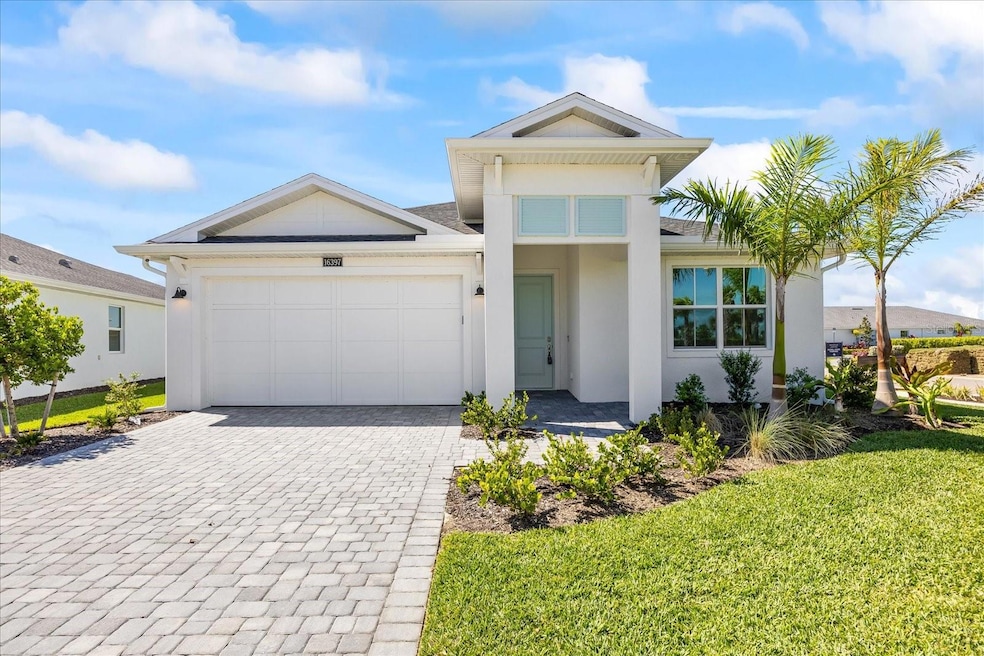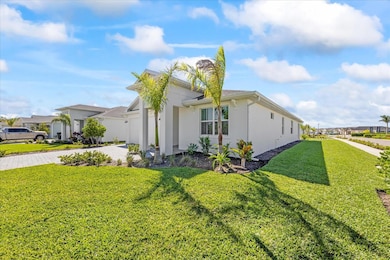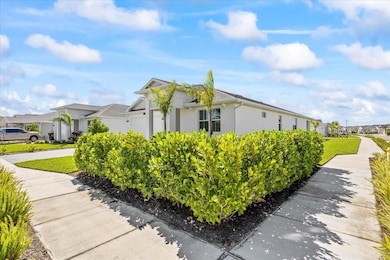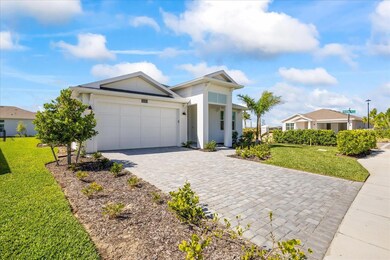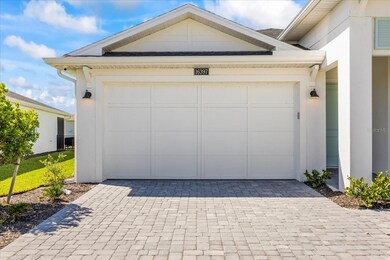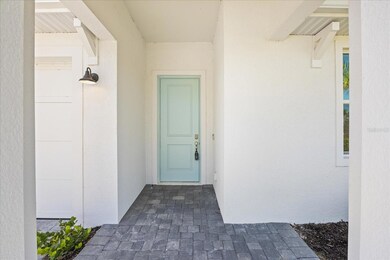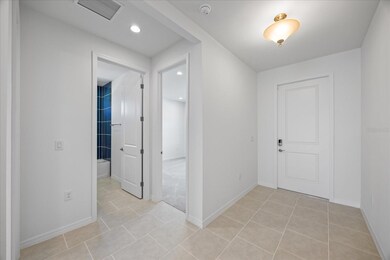16397 Preservation Blvd Punta Gorda, FL 33982
Babcock Ranch NeighborhoodEstimated payment $3,824/month
Highlights
- Gated Community
- Main Floor Primary Bedroom
- Great Room
- Open Floorplan
- High Ceiling
- Solid Surface Countertops
About This Home
MOVE-IN READY NEW CONSTRUCTION HOME IN THE HEART OF BABCOCK RANCH! Welcome to this stunning new construction home, located in the innovative and ever-growing Babcock Ranch, the nation's first solar-powered master-planned community. Designed for both style and function, this 2,236 sq. ft. single-family home offers everything you've been dreaming of. Every detail has been meticulously curated, starting with Shaw tile flooring throughout the main living areas and primary bedroom, complemented by soft carpeting in the guest bedrooms for added comfort. The heart of the home is the chef's kitchen, designed to inspire your culinary adventures. Featuring Cambria quartz countertops, soft-close Brawny cabinets and drawers, and top-of-the-line stainless steel Whirlpool appliances, this space is as functional as it is beautiful. From the sleek gas cooktop and range hood to the side-by-side refrigerator and the wall oven/microwave combo with glass touch controls, this kitchen is fully equipped for everyday living and hosting unforgettable gatherings. Your primary suite is a luxurious retreat, offering a spacious walk-in closet, and a spa-inspired bathroom. Relax and recharge in the large walk-in shower, complete with dual sinks and upgraded soft-close vanity cabinets. Every corner of this suite has been designed to provide both comfort and sophistication. Step outside to your expansive 40-foot covered lanai, where the possibilities for outdoor living are endless. Whether you dream of hosting summer barbecues or designing your own outdoor kitchen, this space offers the perfect blend of beauty and functionality. Safety and peace of mind are at the forefront with hurricane-impact glass windows and doors, providing optimal protection during Florida's storm season. Built to the latest construction codes and backed by a builder warranty, this home is designed to stand the test of time while offering you modern conveniences and energy efficiency. Living in Babcock Ranch means becoming part of a vibrant community filled with incredible amenities. From the two swimming pools at Cypress Lodge and Lake Timber to the tennis and pickleball courts, fitness center, restaurants, and year-round events, there is always something to enjoy. Explore over 20 miles of scenic walking, jogging, and biking trails, or launch a kayak to experience the area's pristine lakes firsthand. This is more than just a home, it's a gateway to a lifestyle of comfort, adventure, and community. Don't wait, schedule your private showing today and experience the magic of Babcock Ranch living!
Listing Agent
HORIZON WEST REALTY Brokerage Phone: 407-966-7653 License #3054225 Listed on: 03/22/2025
Home Details
Home Type
- Single Family
Est. Annual Taxes
- $3,236
Year Built
- Built in 2024
Lot Details
- 0.25 Acre Lot
- Northeast Facing Home
- Irrigation Equipment
- Property is zoned BOZD
HOA Fees
Parking
- 2 Car Attached Garage
Home Design
- Slab Foundation
- Shingle Roof
- Block Exterior
Interior Spaces
- 2,353 Sq Ft Home
- Open Floorplan
- High Ceiling
- Great Room
- Laundry in unit
Kitchen
- Built-In Oven
- Cooktop with Range Hood
- Microwave
- Dishwasher
- Solid Surface Countertops
- Solid Wood Cabinet
Flooring
- Carpet
- Epoxy
- Ceramic Tile
Bedrooms and Bathrooms
- 4 Bedrooms
- Primary Bedroom on Main
Home Security
- Home Security System
- Pest Guard System
Outdoor Features
- Rain Gutters
Utilities
- Central Heating and Cooling System
- Natural Gas Connected
Listing and Financial Details
- Visit Down Payment Resource Website
- Tax Lot 2460
- Assessor Parcel Number 422630311059
Community Details
Overview
- Allied Property Group Inc Association
- Babcock Ranch Association
- Waterview Landing Community
- Waterview Lndg Subdivision
Security
- Gated Community
Map
Home Values in the Area
Average Home Value in this Area
Tax History
| Year | Tax Paid | Tax Assessment Tax Assessment Total Assessment is a certain percentage of the fair market value that is determined by local assessors to be the total taxable value of land and additions on the property. | Land | Improvement |
|---|---|---|---|---|
| 2025 | $3,236 | $463,187 | $79,475 | $383,712 |
| 2024 | -- | $70,975 | $70,975 | -- |
| 2023 | -- | $30,601 | $30,601 | -- |
Property History
| Date | Event | Price | List to Sale | Price per Sq Ft |
|---|---|---|---|---|
| 10/23/2025 10/23/25 | For Rent | $3,100 | 0.0% | -- |
| 10/20/2025 10/20/25 | Price Changed | $599,995 | -4.0% | $255 / Sq Ft |
| 04/17/2025 04/17/25 | Price Changed | $625,000 | -3.8% | $266 / Sq Ft |
| 03/23/2025 03/23/25 | For Sale | $650,000 | 0.0% | $276 / Sq Ft |
| 03/23/2025 03/23/25 | Off Market | $650,000 | -- | -- |
| 03/22/2025 03/22/25 | For Sale | $650,000 | -- | $276 / Sq Ft |
Purchase History
| Date | Type | Sale Price | Title Company |
|---|---|---|---|
| Special Warranty Deed | $514,173 | Westminster Title Agency |
Mortgage History
| Date | Status | Loan Amount | Loan Type |
|---|---|---|---|
| Open | $411,338 | New Conventional |
Source: Stellar MLS
MLS Number: O6282135
APN: 422630311059
- 16093 Preservation Blvd
- 16082 Preservation Blvd
- 16070 Preservation Blvd
- 16046 Preservation Blvd
- 16349 Preservation Blvd
- 16141 Preservation Blvd
- 16148 Preservation Blvd
- 16261 Preservation Blvd
- 16000 Talon Terrace
- 16274 Preservation Blvd
- 16336 Preservation Blvd
- 16130 Preservation Blvd
- 16056 Shoreline Dr
- 15951 Talon Terrace
- 15928 Talon Terrace
- 16104 Shoreline Dr
- 42598 Adirondack Dr
- 15836 Appalachian Dr
- 15919 Leaning Pine Ln
- 15871 Leaning Pine Ln
- 43000 Greenway Blvd Unit 135
- 43000 Greenway Blvd Unit 143
- 43000 Greenway Blvd Unit 136
- 43000 Greenway Blvd Unit 112
- 43000 Greenway Blvd Unit 134
- 43000 Greenway Blvd Unit 113
- 43992 Boardwalk Loop Unit 1522
- 43992 Boardwalk Loop
- 43992 Boardwalk Loop Unit 1526
- 43997 Boardwalk Loop Unit 2338
- 43997 Boardwalk Loop Unit 1827
- 43997 Boardwalk Loop Unit 1824
- 43997 Boardwalk Loop Unit 1821
- 43997 Boardwalk Loop Unit 1832
- 43997 Boardwalk Loop Unit 1837
- 43997 Boardwalk Loop Unit 1822
- 43977 Boardwalk Loop Unit 2321 - Sanctuary retreat
- 43977 Boardwalk Loop Unit 2338
