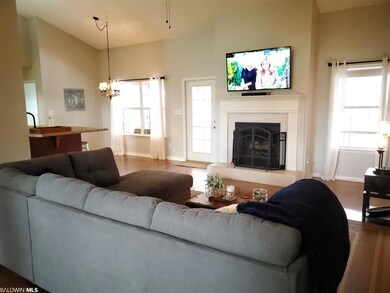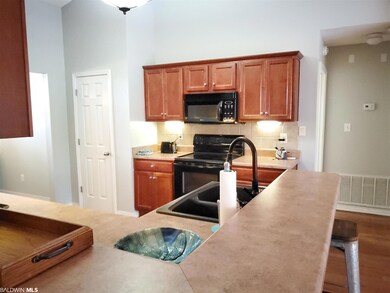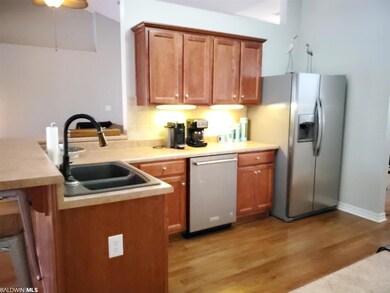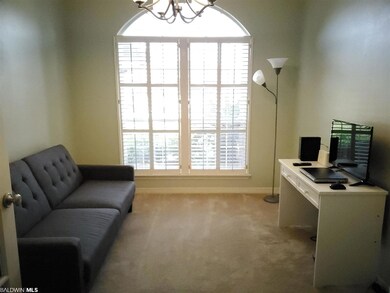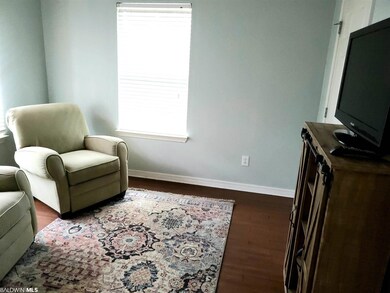
Estimated Value: $396,804 - $439,000
Highlights
- Screened Pool
- 1 Fireplace
- Tile Flooring
- Traditional Architecture
- Rear Porch
- En-Suite Primary Bedroom
About This Home
As of June 2021Beautiful home located in peaceful Plantation at Magnolia River subdivision. This home offers 4 bedrooms and 2 baths with an office and saltwater enclosed pool. City water and sewer, there is a well for filling the pool and irrigation system. Large storage building along with all appliances including the washer and dryer will convey. Fortified roof installed 2021. Back yard goodies include orange, satsuma, tangerine trees and blueberry bushes.
Last Agent to Sell the Property
Elite Real Estate Solutions, LLC Listed on: 05/22/2021

Home Details
Home Type
- Single Family
Est. Annual Taxes
- $1,603
Year Built
- Built in 2004
Lot Details
- Lot Dimensions are 96x161
- Fenced
HOA Fees
- $10 Monthly HOA Fees
Parking
- Garage
Home Design
- Traditional Architecture
- Brick Exterior Construction
- Slab Foundation
- Composition Roof
Interior Spaces
- 2,100 Sq Ft Home
- 1-Story Property
- Ceiling Fan
- 1 Fireplace
Kitchen
- Electric Range
- Microwave
- Dishwasher
Flooring
- Carpet
- Tile
- Vinyl
Bedrooms and Bathrooms
- 4 Bedrooms
- En-Suite Primary Bedroom
- 2 Full Bathrooms
Laundry
- Dryer
- Washer
Home Security
- Fire and Smoke Detector
- Termite Clearance
Pool
- Screened Pool
- In Ground Pool
Additional Features
- Rear Porch
- Central Heating and Cooling System
Community Details
- Association fees include common area maintenance
Listing and Financial Details
- Assessor Parcel Number 55-07-26-0-000-021.046
Ownership History
Purchase Details
Home Financials for this Owner
Home Financials are based on the most recent Mortgage that was taken out on this home.Purchase Details
Home Financials for this Owner
Home Financials are based on the most recent Mortgage that was taken out on this home.Purchase Details
Home Financials for this Owner
Home Financials are based on the most recent Mortgage that was taken out on this home.Similar Homes in Foley, AL
Home Values in the Area
Average Home Value in this Area
Purchase History
| Date | Buyer | Sale Price | Title Company |
|---|---|---|---|
| Sute Preston Lawrence | $349,900 | None Available | |
| Rogers Fred Cecil | $247,900 | None Available | |
| Rhoades Regina R | $109,450 | None Available |
Mortgage History
| Date | Status | Borrower | Loan Amount |
|---|---|---|---|
| Open | Sute Preston Lawrence | $244,300 | |
| Previous Owner | Rogers Fred Cecil | $197,900 | |
| Previous Owner | Rhoades Regina R | $25,000 | |
| Previous Owner | Rhoades Charles T | $14,000 | |
| Previous Owner | Rhoades Regina R | $157,500 | |
| Previous Owner | Sellers Ronald W | $109,000 | |
| Previous Owner | Sellers Ronald W | $90,000 | |
| Previous Owner | Sellers Ronald W | $75,000 |
Property History
| Date | Event | Price | Change | Sq Ft Price |
|---|---|---|---|---|
| 06/22/2021 06/22/21 | Sold | $349,900 | 0.0% | $167 / Sq Ft |
| 05/23/2021 05/23/21 | Pending | -- | -- | -- |
| 05/22/2021 05/22/21 | For Sale | $349,900 | +41.1% | $167 / Sq Ft |
| 06/17/2019 06/17/19 | Sold | $247,900 | -0.8% | $118 / Sq Ft |
| 06/04/2019 06/04/19 | Pending | -- | -- | -- |
| 05/21/2019 05/21/19 | Pending | -- | -- | -- |
| 05/01/2019 05/01/19 | For Sale | $249,900 | 0.0% | $119 / Sq Ft |
| 03/22/2019 03/22/19 | For Sale | $249,900 | -- | $119 / Sq Ft |
Tax History Compared to Growth
Tax History
| Year | Tax Paid | Tax Assessment Tax Assessment Total Assessment is a certain percentage of the fair market value that is determined by local assessors to be the total taxable value of land and additions on the property. | Land | Improvement |
|---|---|---|---|---|
| 2024 | $1,160 | $36,500 | $6,500 | $30,000 |
| 2023 | $1,183 | $37,200 | $6,180 | $31,020 |
| 2022 | $992 | $31,420 | $0 | $0 |
| 2021 | $1,663 | $52,140 | $0 | $0 |
| 2020 | $1,603 | $48,580 | $0 | $0 |
| 2019 | $727 | $23,400 | $0 | $0 |
| 2018 | $678 | $21,900 | $0 | $0 |
| 2017 | $614 | $19,980 | $0 | $0 |
| 2016 | $614 | $19,960 | $0 | $0 |
| 2015 | $599 | $19,520 | $0 | $0 |
| 2014 | $531 | $17,460 | $0 | $0 |
| 2013 | -- | $16,720 | $0 | $0 |
Agents Affiliated with this Home
-
Local Listing Leaders

Seller's Agent in 2021
Local Listing Leaders
Elite Real Estate Solutions, LLC
(251) 279-0409
105 Total Sales
-
Michelle Nail

Seller Co-Listing Agent in 2021
Michelle Nail
Elite Real Estate Solutions, LLC
(251) 604-3230
88 Total Sales
-
Mindy Jones

Buyer's Agent in 2021
Mindy Jones
RE/MAX
(251) 747-0854
312 Total Sales
-
Shelia Kimball

Seller's Agent in 2019
Shelia Kimball
Dalton Wade, Inc
(251) 979-9997
13 Total Sales
-
Erin Edwards

Buyer's Agent in 2019
Erin Edwards
Elite Real Estate Solutions, LLC
(229) 416-5304
25 Total Sales
Map
Source: Baldwin REALTORS®
MLS Number: 314422
APN: 55-07-26-0-000-021.046
- 16358 Tempest Dr
- 16444 Hamlet Ln
- 12279 Verona Ct
- 12354 Venice Blvd
- 11808 Venice Blvd
- 12520 Hunters Chase
- 11749 Venice Blvd
- 12662 Briarwood Dr
- 16146 Us Highway 98
- 12664 Hunters Chase
- 12705 Hunters Chase
- 12893 Hunters Chase
- 13072 Labradors Run
- 17224 U S 98 Unit LOT 18
- 0000 Us Highway 98
- 13166 Hulbert Ct
- 15461 U S 98
- 15420 Highland Cir
- 13394 Sartoris Ct
- 15398 Sunray Ct
- 16398 Othello Ln
- 16414 Othello Ln
- 16368 Othello Ln
- 16399 Hamlet Ln
- 16415 Hamlet Ln
- 0 Othello Ln
- 16430 Othello Ln
- 16437 Hamlet Ln
- 16397 Othello Ln
- 16367 Hamlet Ln
- 16377 Othello Ln
- 16415 Othello Ln
- 0 Hamlet Ln
- 16448 Othello Ln
- 16359 Othello Ln
- 16451 Hamlet Ln
- 16433 Othello Ln
- 16340 Othello Ln
- 16410 Hamlet Ln
- 16341 Othello Ln


