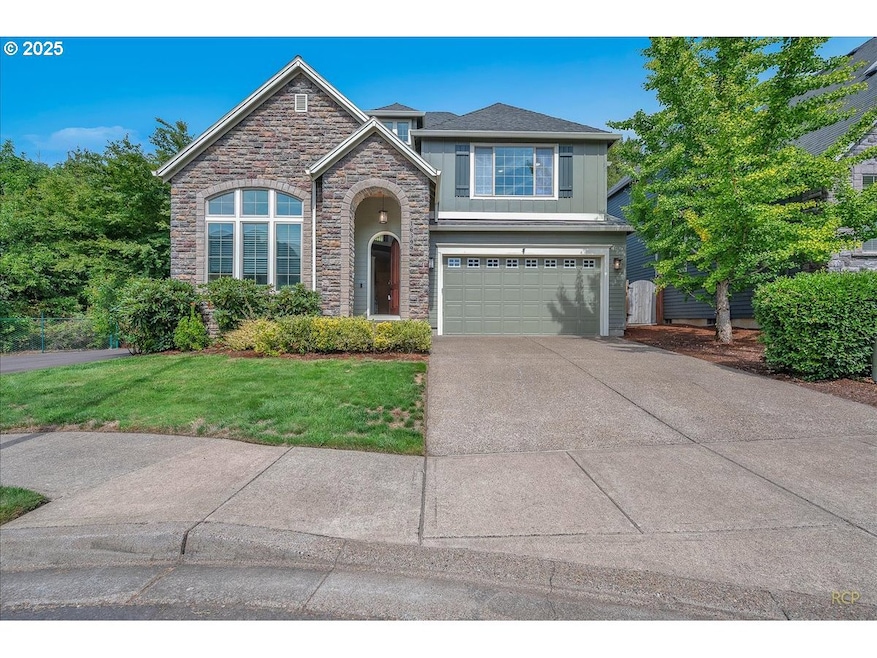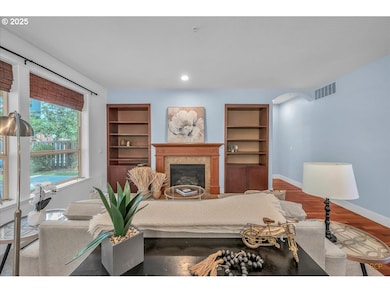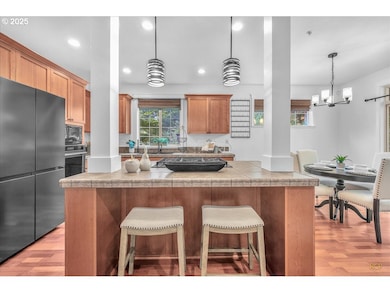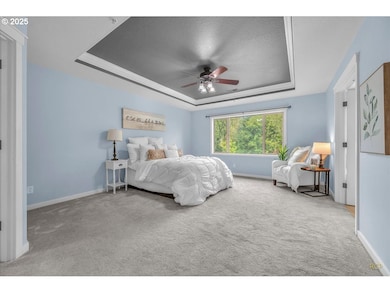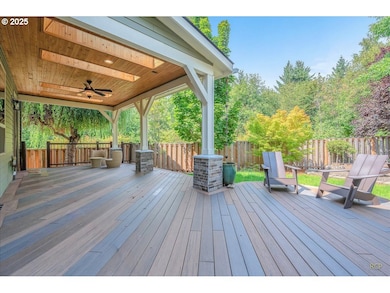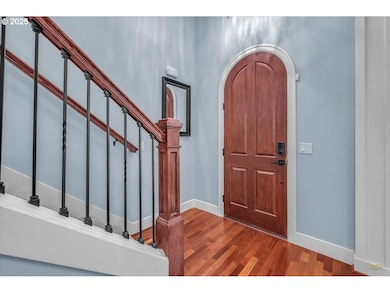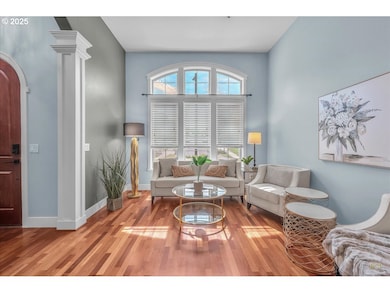Spacious Craftsman home in a quiet, manicured neighborhood backing to green space with no neighbor on one side for added privacy. HOA includes gigabit fiber internet and front yard landscaping, including irrigation. Walking distance to the new elementary school, this well-designed floor plan offers flexibility and comfort, with multiple living areas and abundant storage throughout. The main level features cherry hardwood floors, a vaulted living room with large windows for natural light, and a kitchen with gas cooktop, island, and generous cabinetry. A family room, full bath, and fourth bedroom with closet complete the main level—ideal for use as a guest suite, office, or den.Upstairs, the oversized primary suite includes a huge walk-in closet and private bath with soaking tub and dual vanities. Two additional bedrooms share a full bath, and a large bonus room provides space for media, play, or hobbies.Outdoor living is a highlight, with a covered back deck that allows for year-round enjoyment. The private backyard is framed by mature trees and opens to greenspace, creating a peaceful setting with extra elbow room.Additional features include three full bathrooms, an oversized garage with built-ins, and versatile storage throughout the home. Located on a low-traffic street, this property combines privacy and convenience, with easy access to parks, schools, and nearby amenities.

