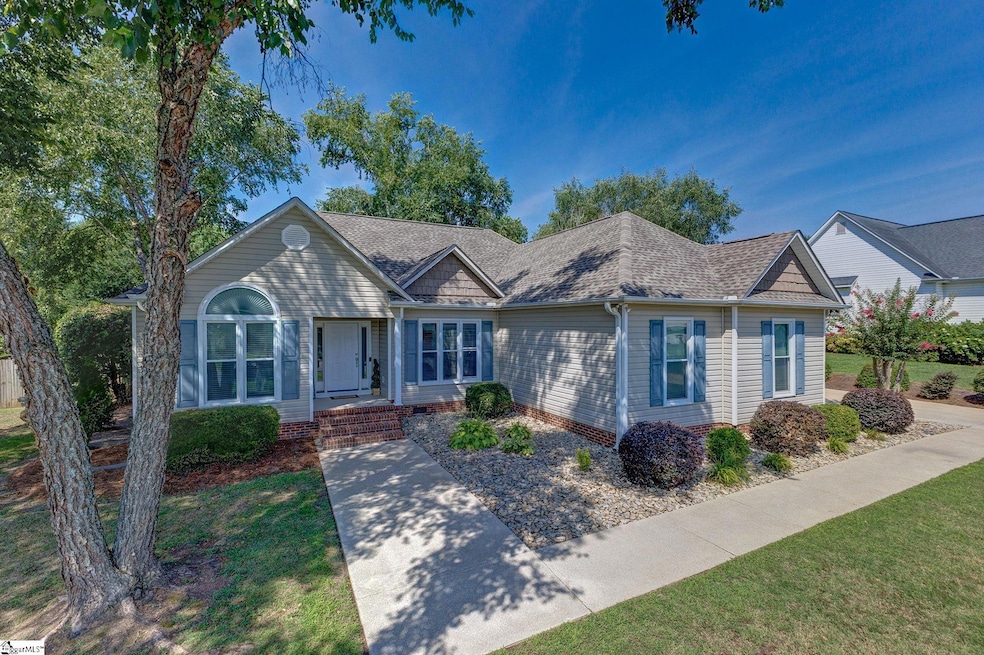
Highlights
- Ranch Style House
- Granite Countertops
- Breakfast Room
- Abner Creek Academy Rated A-
- Covered Patio or Porch
- Fenced Yard
About This Home
As of August 2025Welcome Home to Abner Creek Station! This well-maintained ranch home offers space and convenience in a sought-after location. This home features a split floor plan with three bedrooms and two bathrooms, perfectly situated on a generous 0.64-acre lot with no HOA!. The home's design includes a spacious living area, a kitchen with stainless-steel appliances and granite countertops. A breakfast area and dining room space are ideal for both everyday meals and entertaining. The 14 x 28 covered back porch is perfect for gatherings while enjoying the expansive backyard which provides ample room for outdoor activities, gardening, or simply enjoying the serene surroundings. Located near the Five Forks area, residents have easy access to shopping, restaurants, and recreational facilities. The property is also within the desirable District 5 school zone. Schedule your showing today!
Last Agent to Sell the Property
BHHS C.Dan Joyner-Woodruff Rd License #116158 Listed on: 07/24/2025

Home Details
Home Type
- Single Family
Est. Annual Taxes
- $1,008
Year Built
- Built in 1997
Lot Details
- 0.64 Acre Lot
- Fenced Yard
- Level Lot
Parking
- 2 Car Attached Garage
Home Design
- Ranch Style House
- Architectural Shingle Roof
- Vinyl Siding
Interior Spaces
- 1,581 Sq Ft Home
- 1,400-1,599 Sq Ft Home
- Popcorn or blown ceiling
- Ceiling Fan
- Ventless Fireplace
- Living Room
- Dining Room
- Crawl Space
Kitchen
- Breakfast Room
- Gas Oven
- Built-In Microwave
- Dishwasher
- Granite Countertops
- Disposal
Flooring
- Ceramic Tile
- Luxury Vinyl Plank Tile
Bedrooms and Bathrooms
- 3 Main Level Bedrooms
- Walk-In Closet
- 2 Full Bathrooms
- Garden Bath
Laundry
- Laundry Room
- Laundry on main level
Attic
- Storage In Attic
- Pull Down Stairs to Attic
Outdoor Features
- Covered Patio or Porch
Schools
- Abner Creek Elementary And Middle School
- James F. Byrnes High School
Utilities
- Forced Air Heating and Cooling System
- Heating System Uses Natural Gas
- Gas Water Heater
- Septic Tank
Community Details
- Abner Creek Station Subdivision
Listing and Financial Details
- Tax Lot 38
- Assessor Parcel Number 5-41-00-121.00
Ownership History
Purchase Details
Home Financials for this Owner
Home Financials are based on the most recent Mortgage that was taken out on this home.Purchase Details
Home Financials for this Owner
Home Financials are based on the most recent Mortgage that was taken out on this home.Purchase Details
Similar Homes in the area
Home Values in the Area
Average Home Value in this Area
Purchase History
| Date | Type | Sale Price | Title Company |
|---|---|---|---|
| Deed | -- | -- | |
| Special Warranty Deed | $129,900 | -- | |
| Deed | $113,000 | -- |
Mortgage History
| Date | Status | Loan Amount | Loan Type |
|---|---|---|---|
| Open | $166,666 | No Value Available | |
| Closed | -- | No Value Available | |
| Closed | $166,666 | New Conventional | |
| Previous Owner | $126,849 | VA | |
| Previous Owner | $132,692 | VA | |
| Previous Owner | $113,000 | New Conventional |
Property History
| Date | Event | Price | Change | Sq Ft Price |
|---|---|---|---|---|
| 08/26/2025 08/26/25 | Sold | $320,000 | 0.0% | $229 / Sq Ft |
| 07/24/2025 07/24/25 | For Sale | $320,000 | -- | $229 / Sq Ft |
Tax History Compared to Growth
Tax History
| Year | Tax Paid | Tax Assessment Tax Assessment Total Assessment is a certain percentage of the fair market value that is determined by local assessors to be the total taxable value of land and additions on the property. | Land | Improvement |
|---|---|---|---|---|
| 2024 | $1,088 | $7,815 | $1,560 | $6,255 |
| 2023 | $1,088 | $7,815 | $1,560 | $6,255 |
| 2022 | $983 | $6,796 | $1,200 | $5,596 |
| 2021 | $983 | $6,796 | $1,200 | $5,596 |
| 2020 | $963 | $6,796 | $1,200 | $5,596 |
| 2019 | $963 | $6,796 | $1,200 | $5,596 |
| 2018 | $928 | $6,796 | $1,200 | $5,596 |
| 2017 | $869 | $6,600 | $1,200 | $5,400 |
| 2016 | $2,854 | $8,298 | $1,800 | $6,498 |
| 2015 | $703 | $5,532 | $1,200 | $4,332 |
| 2014 | $696 | $5,532 | $1,200 | $4,332 |
Agents Affiliated with this Home
-
Kimberly Darling

Seller's Agent in 2025
Kimberly Darling
BHHS C.Dan Joyner-Woodruff Rd
(864) 313-7985
110 Total Sales
-
Jodi Gahr

Buyer's Agent in 2025
Jodi Gahr
Epique Realty Inc
(803) 361-2983
20 Total Sales
Map
Source: Greater Greenville Association of REALTORS®
MLS Number: 1564332
APN: 5-41-00-121.00
- 521 Hillview Knoll Ln
- 327 Terra Plains Dr
- 2131 Brockman McClimon Rd
- 10785 Reidville Rd
- 230 Sharon Church Rd
- 8 Knob Creek Ct
- 115 Landmark Dr
- 227 Vista Pointe Dr
- 110 Diana Ct
- 0 Thompson Rd
- 6 Danielsen Ct
- 232 Vista Pointe Dr
- 209 Willow Creek Way
- 2765 Brockman McClimon Rd
- 112 Murdock Ln
- 706 Burghley Cir
- 22 Juneberry Ct
- Oakley Plan at Chestnut Grove
- Brentwood Plan at Chestnut Grove
- Jamestown Plan at Chestnut Grove






