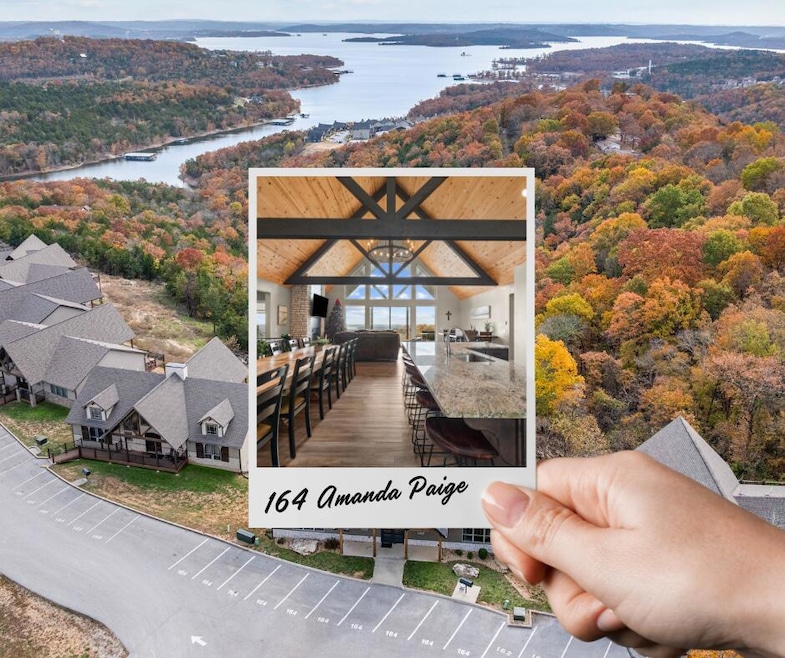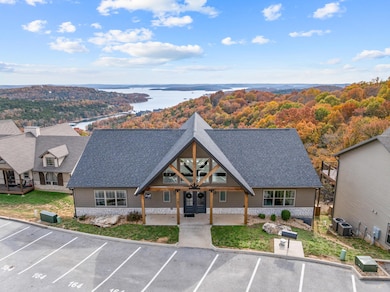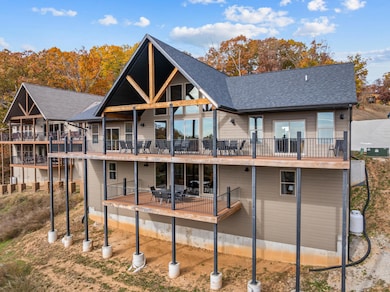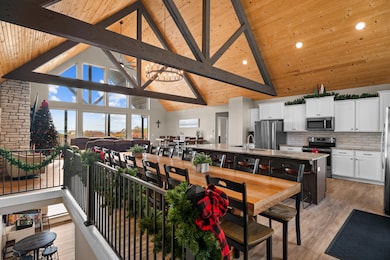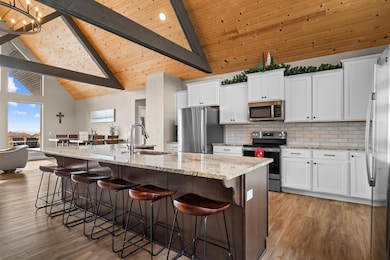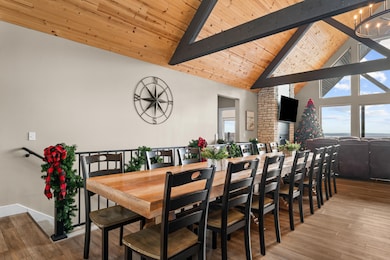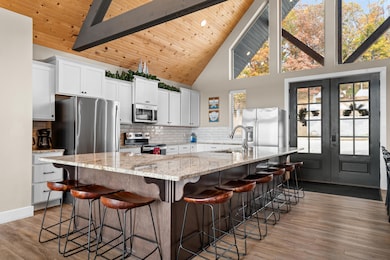164 Amanda Paige Dr Branson, MO 65616
Estimated payment $8,698/month
Highlights
- Fitness Center
- Clubhouse
- Recreation Room
- Lake View
- Deck
- Vaulted Ceiling
About This Home
This spacious, fully turnkey 8-bed lodge on Indian Point offers a welcoming setting just minutes from Silver Dollar City and Indian Point Marina. The home provides a gorgeous view of Table Rock Lake and is designed with gatherings in mind, featuring a chef's kitchen, dual laundry downstairs, a pool table, wet bar, and arcade games for the kids! Each level offers room to relax, giving guests plenty of space to spread out during their stay. Outside, an easy-to-use grilling setup and nearby resort amenities create even more options. The community clubhouse includes both indoor and outdoor pools, making it enjoyable year-round. This property is perfect for personal use or short-term rental investment to add to your investment portfolio!
Listing Agent
Ozark Mountain Realty Group, LLC License #2013014900 Listed on: 11/18/2025
Home Details
Home Type
- Single Family
Est. Annual Taxes
- $9,958
Year Built
- Built in 2022
Lot Details
- 10,454 Sq Ft Lot
HOA Fees
- $489 Monthly HOA Fees
Home Design
- Vinyl Siding
- Stone
Interior Spaces
- 4,443 Sq Ft Home
- 3-Story Property
- Beamed Ceilings
- Vaulted Ceiling
- Ceiling Fan
- Fireplace Features Blower Fan
- Electric Fireplace
- Drapes & Rods
- Blinds
- Living Room with Fireplace
- Recreation Room
- Lake Views
Kitchen
- Stove
- Microwave
- Dishwasher
- Granite Countertops
- Disposal
Flooring
- Carpet
- Vinyl
Bedrooms and Bathrooms
- 8 Bedrooms
- Primary Bedroom on Main
- Walk-In Closet
- 6 Full Bathrooms
- Walk-in Shower
Laundry
- Dryer
- Washer
Finished Basement
- Basement Fills Entire Space Under The House
- Bedroom in Basement
Home Security
- Carbon Monoxide Detectors
- Fire and Smoke Detector
- Fire Sprinkler System
Parking
- Parking Available
- Paved Parking
Outdoor Features
- Deck
- Rain Gutters
Schools
- Reeds Spring Elementary School
- Reeds Spring High School
Utilities
- Central Heating and Cooling System
- Electric Water Heater
- Septic Tank
- High Speed Internet
- Internet Available
Listing and Financial Details
- Tax Lot 32
- Assessor Parcel Number 12-9.0-32-001-001-001.069
Community Details
Overview
- Association fees include clubhouse, common area maintenance, exercise room, lawn, swimming pool, trash service
- Crowne View Estates Subdivision
- On-Site Maintenance
Amenities
- Clubhouse
Recreation
- Fitness Center
- Community Pool
Map
Home Values in the Area
Average Home Value in this Area
Property History
| Date | Event | Price | List to Sale | Price per Sq Ft |
|---|---|---|---|---|
| 11/18/2025 11/18/25 | For Sale | $1,400,000 | -- | $315 / Sq Ft |
Source: Southern Missouri Regional MLS
MLS Number: 60310161
- 10 Shellie Ln
- 262 David Shawn Dr
- 224 David Shawn Dr
- Tbd Liezl Lane Lot 129 B
- Tbd Liezl Lane Lot 129 A
- 69 David Shawn Dr
- 85 David Shawn Dr
- 000 Map Ln
- 56 David Shawn Dr Unit Lot 168
- 62 David Shawn Dr Unit Lot 167
- 333 Willow Oak Ln
- 982 Indian Point Rd Unit 314
- 982 Indian Point Rd Unit 225
- 982 Indian Point Rd Unit Block Of 20
- 982 Indian Point Rd Unit 309
- 982 Indian Point Rd Unit Block Of 10
- 982 Indian Point Rd Unit 313
- 982 Indian Point Rd Unit Block Of 5
- Tbd Old Southern
- 52 Wildlife Trail
- 2040 Indian Point Rd Unit 12
- 2040 Indian Point Rd Unit 14
- 3 Treehouse Ln Unit 3
- 38 Lantern Bay Ln Unit 4
- 2907 Vineyards Pkwy Unit 4
- 3515 Arlene Dr
- 360 Schaefer Dr
- 3524 Keeter St
- 300 Schaefer Dr
- 300 Francis St
- 407 Judy St Unit B18
- 17483 Business 13
- 245 Jess-Jo Pkwy Unit ID1267909P
- 245 Jess-Jo Pkwy Unit ID1267887P
- 245 Jess-Jo Pkwy Unit ID1267948P
- 245 Jess-Jo Pkwy Unit ID1267926P
- 245 Jess-Jo Pkwy Unit ID1267892P
- 245 Jess-Jo Pkwy Unit ID1267893P
- 206 Hampshire Dr Unit ID1295586P
- 319 Dogwood Place
