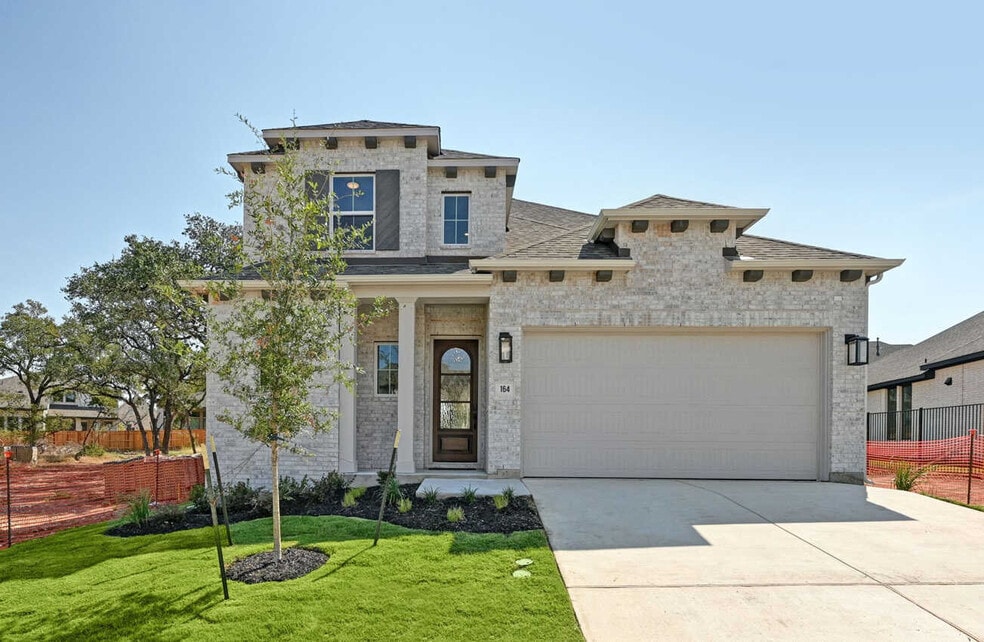
Last list price
Verified badge confirms data from builder
164 Basket Flower Loop Kyle, TX 78640
6 Creeks - Waterridge: 45ft. lots
Plan McLaren
Total Views
2,021
5
Beds
4
Baths
2,703
Sq Ft
$192
Price per Sq Ft
Highlights
- New Construction
- Fishing
- Clubhouse
- R C Barton Middle School Rated A-
- Community Lake
- Freestanding Bathtub
About This Home
GREEN SPACE BEHIND & to right-hand side! Only shares fence with 1 neighbor! Same floor plan as model home! Home offers soaring ceilings in entry & living with modern horizontal railing on staircase. 2 beds + study on main floor & 3 beds + loft upstairs. Kitchen is gourmet with large island & built-in hutch for added storage & design. Gorgeous light-stained cabinets throughout - built like designer model home! Luxury wood-look floors throughout all common areas, study & primary bed. Primary bed offers sitting area & en-suite with freestanding tub / separate shower. Energy STAR home & smart home technology package included!
Home Details
Home Type
- Single Family
HOA Fees
- $67 Monthly HOA Fees
Parking
- 2 Car Garage
Taxes
Home Design
- New Construction
Interior Spaces
- 2-Story Property
- Living Room
Bedrooms and Bathrooms
- 5 Bedrooms
- 4 Full Bathrooms
- Freestanding Bathtub
Community Details
Overview
- Community Lake
- Views Throughout Community
- Pond in Community
- Greenbelt
Amenities
- Clubhouse
- Community Center
- Amenity Center
Recreation
- Tennis Courts
- Pickleball Courts
- Community Playground
- Lap or Exercise Community Pool
- Fishing
- Park
- Dog Park
- Trails
Matterport 3D Tour
Map
Other Move In Ready Homes in 6 Creeks - Waterridge: 45ft. lots
About the Builder
Highland Homes was founded in 1985 by brother and sister Rod Sanders and Jean Ann Brock. Thanks to Rod's keen business knowledge and Jean Ann's innovative approach to sales, marketing and architecture, 13 homes were sold in their first month during a historically tough real estate market. They quickly grew to become one of the top single-family homebuilders in the U.S.
Through it all, they've maintained the same commitment to quality, customer satisfaction and financial responsibility, as well as treating their talented team of associates as an extension of their family.
Nearby Homes
- 6 Creeks - Waterridge: 55ft. lots
- 6 Creeks - 55s
- 6 Creeks - Waterridge: 45ft. lots
- 6 Creeks - 70s
- 6 Creeks - 55'
- 6 Creeks
- 6 Creeks - Waterridge: 70ft. lots
- 6 Creeks
- 6 Creeks - Waterridge: 60ft. lots
- Clara Vista
- Sage Hollow - Indigo Series - 40'
- Sage Hollow - Sapphire Series - 60'
- Sage Hollow - Cobalt Series - 55'
- Anthem
- Anthem
- TBD Austin St
- 0 Austin St
- Opal Ranch
- 313 N Front St
- 25 Cortez St





