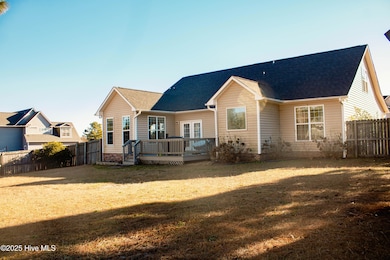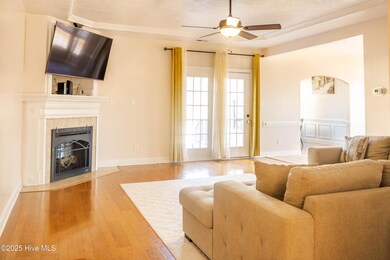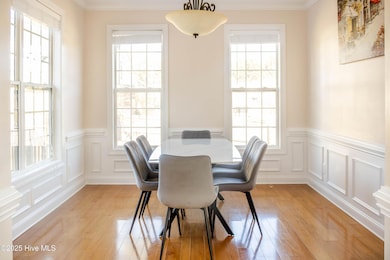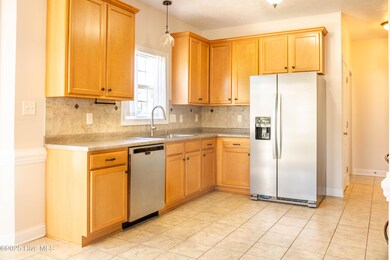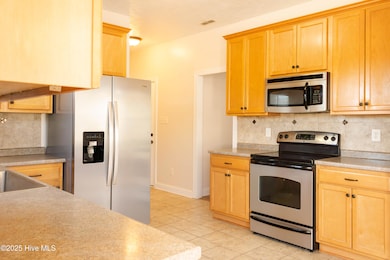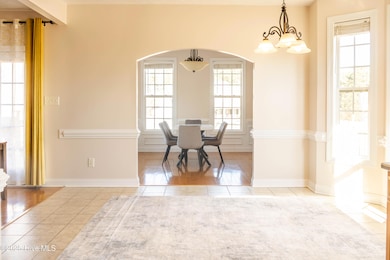164 Blue Oak Dr Lillington, NC 27546
Estimated payment $1,937/month
Highlights
- Deck
- Main Floor Primary Bedroom
- Corner Lot
- Wood Flooring
- 1 Fireplace
- No HOA
About This Home
Charming 4BDRM house located at the entrance to cul-de-sac, corner lot with the fenced backyard and storage shed.The spacious master suite is located on the main floor and includes his and her walk-in closets, jetted tub, and walk in shower. Two additional bedrooms share a full bathroom. The open foyer, formal dining room, and living room feature hardwood flooring. Upstairs, you'll find a large family/ bonus room along with a bedroom #4 and a full bathroom. This home features covered front porch, two- car attached garage and a well-sized back deck to enjoy outdoor grilling and sound of nature. Your future home is conveniently located close to Ft.Bragg and surroundings. NO HOA! Motivated Seller! Come see it today ! Agents from other MLS schedule on Showing time and receive Property Disclosure automatically by e-mail.
Home Details
Home Type
- Single Family
Est. Annual Taxes
- $1,939
Year Built
- Built in 2009
Lot Details
- 0.35 Acre Lot
- Lot Dimensions are 82.61x147x83.38x79.10
- Fenced Yard
- Corner Lot
- Property is zoned RA-20R
Home Design
- Brick or Stone Mason
- Slab Foundation
- Wood Frame Construction
- Shingle Roof
- Stone Siding
- Vinyl Siding
- Stick Built Home
Interior Spaces
- 2,540 Sq Ft Home
- 2-Story Property
- Ceiling Fan
- 1 Fireplace
- Blinds
- Living Room
- Formal Dining Room
- Attic Access Panel
- Dishwasher
Flooring
- Wood
- Carpet
- Tile
Bedrooms and Bathrooms
- 4 Bedrooms
- Primary Bedroom on Main
- 3 Full Bathrooms
- Walk-in Shower
Laundry
- Laundry Room
- Washer and Dryer Hookup
Parking
- 2 Car Attached Garage
- Front Facing Garage
- Garage Door Opener
Outdoor Features
- Deck
- Enclosed Patio or Porch
- Shed
Schools
- Anderson Creek Primary Elementary School
- Western Harnett Middle School
- Overhills High School
Utilities
- Heat Pump System
- Electric Water Heater
Community Details
- No Home Owners Association
- Woodshire Subdivision
Listing and Financial Details
- Tax Lot 196
- Assessor Parcel Number 0506848994000
Map
Home Values in the Area
Average Home Value in this Area
Tax History
| Year | Tax Paid | Tax Assessment Tax Assessment Total Assessment is a certain percentage of the fair market value that is determined by local assessors to be the total taxable value of land and additions on the property. | Land | Improvement |
|---|---|---|---|---|
| 2025 | $1,939 | $264,546 | $0 | $0 |
| 2024 | $1,939 | $264,546 | $0 | $0 |
| 2023 | $1,939 | $264,546 | $0 | $0 |
| 2022 | $1,826 | $264,546 | $0 | $0 |
| 2021 | $1,826 | $202,400 | $0 | $0 |
| 2020 | $1,826 | $202,400 | $0 | $0 |
| 2019 | $1,811 | $202,400 | $0 | $0 |
| 2018 | $1,811 | $202,400 | $0 | $0 |
| 2017 | $1,811 | $202,400 | $0 | $0 |
| 2016 | $1,993 | $223,570 | $0 | $0 |
| 2015 | $1,993 | $223,570 | $0 | $0 |
| 2014 | $1,993 | $223,570 | $0 | $0 |
Property History
| Date | Event | Price | Change | Sq Ft Price |
|---|---|---|---|---|
| 05/29/2025 05/29/25 | Price Changed | $333,000 | -4.0% | $131 / Sq Ft |
| 05/03/2025 05/03/25 | Price Changed | $347,000 | -2.8% | $137 / Sq Ft |
| 04/23/2025 04/23/25 | For Sale | $357,000 | +19.0% | $141 / Sq Ft |
| 05/23/2022 05/23/22 | Sold | $300,000 | +5.3% | $171 / Sq Ft |
| 04/11/2022 04/11/22 | Pending | -- | -- | -- |
| 04/06/2022 04/06/22 | For Sale | $285,000 | +39.2% | $162 / Sq Ft |
| 08/09/2018 08/09/18 | Sold | $204,800 | 0.0% | $81 / Sq Ft |
| 07/08/2018 07/08/18 | Pending | -- | -- | -- |
| 04/27/2018 04/27/18 | For Sale | $204,800 | 0.0% | $81 / Sq Ft |
| 05/07/2015 05/07/15 | Rented | -- | -- | -- |
| 04/07/2015 04/07/15 | Under Contract | -- | -- | -- |
| 03/23/2015 03/23/15 | For Rent | -- | -- | -- |
Purchase History
| Date | Type | Sale Price | Title Company |
|---|---|---|---|
| Warranty Deed | -- | None Listed On Document | |
| Warranty Deed | $205,000 | None Available | |
| Warranty Deed | $221,000 | -- |
Mortgage History
| Date | Status | Loan Amount | Loan Type |
|---|---|---|---|
| Open | $273,780 | VA | |
| Previous Owner | $211,558 | VA | |
| Previous Owner | $219,787 | New Conventional | |
| Previous Owner | $227,941 | VA |
Source: Hive MLS
MLS Number: 100502996
APN: 01053606 0028 36
- 98 Teak Wood Ct
- 221 Kimbrough Dr
- 77 Teak Wood Ct
- 10 Chinkapin Oak Dr
- 1176 Micahs Way N
- 1234 Micahs Way N
- 254 Angel Oak Dr
- 112 Holly Oak Cir
- 225 Woodshire Dr
- 46 Thorncliff Ln
- 296 Greenbay St
- Engage Plan at Creekside Oaks North
- Prelude Plan at Creekside Oaks North
- Embark Plan at Creekside Oaks North
- Freelance Plan at Creekside Oaks North
- Wayfare Plan at Creekside Oaks North
- 43 Skipping Pines Ct
- 519 Wood Point Dr
- 340 Advance Dr
- 95 Fleetwood Ct
- 260 Senter Ln
- 206 Silk Oak Dr
- 289 Greenbay St
- 57 Spring Water Ct
- 1910 Micahs Way N
- 148 Pine Hawk Dr
- 78 Pine Hawk Dr Unit 38
- 104 Pine Hawk Dr
- 200 Gallery Dr Unit 301
- 200 Gallery Dr Unit 202
- 200 Gallery Dr Unit 201
- 200 Gallery Dr Unit 102
- 200 Gallery Dr Unit 101
- 356 Kensington Dr
- 216 Cobblestone Dr
- 249 River Oak St
- 64 Lakewind Ct
- 16 Wedgewood Dr

