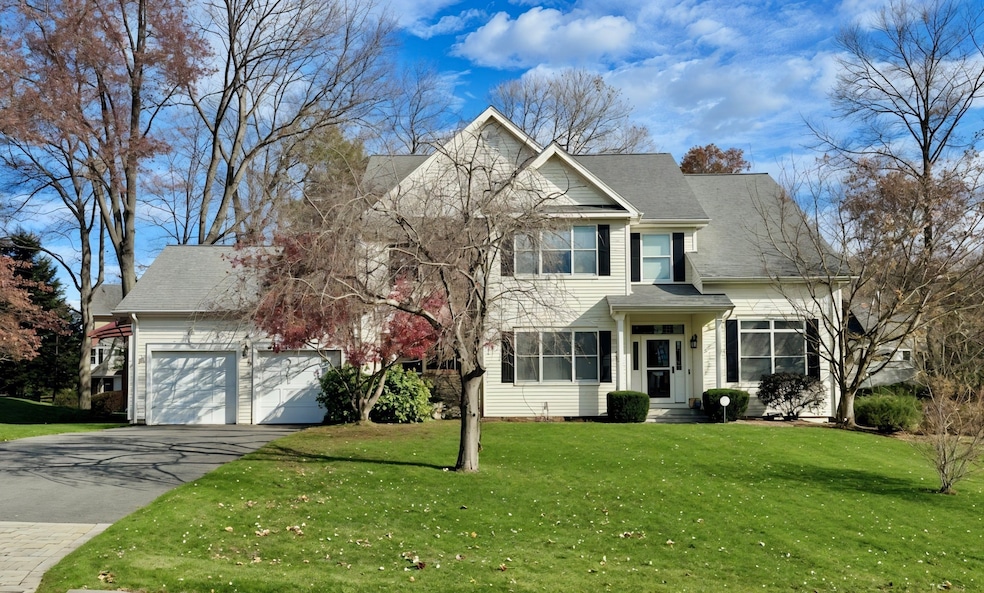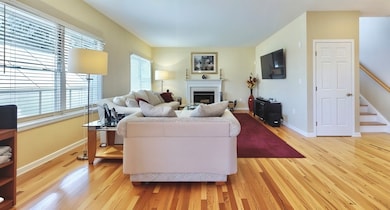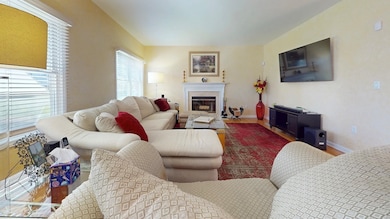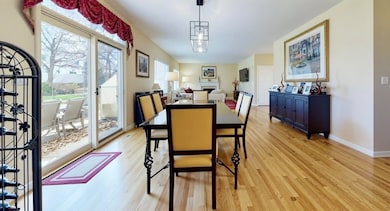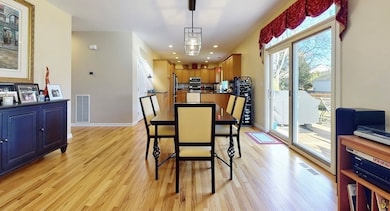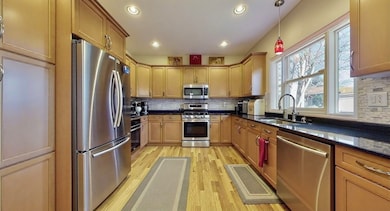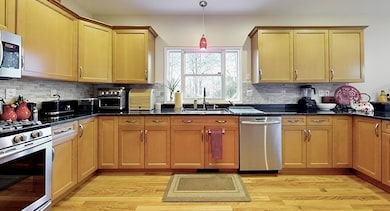164 Centennial Dr Milford, CT 06461
Parkway/Wheelers Farm Road NeighborhoodEstimated payment $6,041/month
Highlights
- Open Floorplan
- Colonial Architecture
- Attic
- Harborside Middle School Rated A-
- Deck
- 1 Fireplace
About This Home
Discover modern comfort in this beautiful 4-bedroom Colonial set in one of the area's most desirable sub-divisions, just a stone's throw from the golf course. From the moment you enter, you'll be welcomed by 9' ceilings, abundant natural light, and a layout designed for both everyday living and effortless entertaining. The main level offers spacious living and dining areas, an inviting family room, and a well-appointed kitchen with excellent flow. Upstairs, you'll find four generously sized bedrooms, including a serene primary suite with two walk-in closets, and a master bath with double sinks and a heated floor, perfect for unwinding after a long day. The finished basement is a true bonus - featuring a dedicated home theater ideal for movie nights, game days, or cozy evenings in. Whether hosting friends or enjoying quiet time, this space delivers exceptional versatility. Outside, you'll appreciate the peaceful surroundings, tree-lined streets, and the beauty of a neighborhood known for its thoughtful design and close proximity to the golf course and local amenities. Additional Details: New Septic / 70 Gallon Hot water Tank / Ring Doorbell / All appliances will stay including refrigerator in garage / Seller will be taking work bench in garage and greenhouse that is on the deck. Showings start Saturday, 11/22. 24-hour notice preferred for showing requests.
Listing Agent
Stacy Blake Realty LLC Brokerage Phone: (203) 815-9138 License #RES.0795626 Listed on: 11/21/2025
Home Details
Home Type
- Single Family
Est. Annual Taxes
- $13,871
Year Built
- Built in 2001
Lot Details
- 0.41 Acre Lot
- Level Lot
- Sprinkler System
- Property is zoned RA
Home Design
- Colonial Architecture
- Concrete Foundation
- Frame Construction
- Asphalt Shingled Roof
- Vinyl Siding
- Radon Mitigation System
Interior Spaces
- Open Floorplan
- Ceiling Fan
- 1 Fireplace
- Finished Basement
- Basement Fills Entire Space Under The House
- Attic or Crawl Hatchway Insulated
- Home Security System
Kitchen
- Oven or Range
- Microwave
- Dishwasher
Bedrooms and Bathrooms
- 4 Bedrooms
Laundry
- Laundry on main level
- Dryer
- Washer
Parking
- 2 Car Garage
- Parking Deck
- Automatic Garage Door Opener
Outdoor Features
- Deck
Location
- Property is near shops
- Property is near a golf course
Schools
- Orange Avenue Elementary School
- Jonathan Law High School
Utilities
- Zoned Heating and Cooling System
- Baseboard Heating
- Heating System Uses Natural Gas
- Cable TV Available
Community Details
- Great River Subdivision
Listing and Financial Details
- Assessor Parcel Number 1920424
Map
Home Values in the Area
Average Home Value in this Area
Tax History
| Year | Tax Paid | Tax Assessment Tax Assessment Total Assessment is a certain percentage of the fair market value that is determined by local assessors to be the total taxable value of land and additions on the property. | Land | Improvement |
|---|---|---|---|---|
| 2025 | $13,871 | $469,400 | $141,160 | $328,240 |
| 2024 | $13,678 | $469,400 | $141,160 | $328,240 |
| 2023 | $12,754 | $469,400 | $141,160 | $328,240 |
| 2022 | $12,510 | $469,400 | $141,160 | $328,240 |
| 2021 | $11,314 | $409,170 | $115,220 | $293,950 |
| 2020 | $11,326 | $409,170 | $115,220 | $293,950 |
| 2019 | $11,338 | $409,170 | $115,220 | $293,950 |
| 2018 | $11,350 | $409,170 | $115,220 | $293,950 |
| 2017 | $11,371 | $409,170 | $115,220 | $293,950 |
| 2016 | $11,964 | $429,740 | $115,220 | $314,520 |
| 2015 | $11,981 | $429,740 | $115,220 | $314,520 |
| 2014 | $11,698 | $429,740 | $115,220 | $314,520 |
Property History
| Date | Event | Price | List to Sale | Price per Sq Ft | Prior Sale |
|---|---|---|---|---|---|
| 11/21/2025 11/21/25 | For Sale | $925,000 | +58.4% | $204 / Sq Ft | |
| 03/05/2014 03/05/14 | Sold | $584,000 | -2.7% | $171 / Sq Ft | View Prior Sale |
| 01/16/2014 01/16/14 | Pending | -- | -- | -- | |
| 12/09/2013 12/09/13 | For Sale | $599,999 | -- | $176 / Sq Ft |
Purchase History
| Date | Type | Sale Price | Title Company |
|---|---|---|---|
| Warranty Deed | $590,000 | -- | |
| Warranty Deed | $585,000 | -- | |
| Warranty Deed | $690,000 | -- | |
| Warranty Deed | $482,959 | -- | |
| Warranty Deed | $590,000 | -- | |
| Warranty Deed | $585,000 | -- | |
| Warranty Deed | $690,000 | -- | |
| Warranty Deed | $482,959 | -- |
Mortgage History
| Date | Status | Loan Amount | Loan Type |
|---|---|---|---|
| Open | $472,000 | Adjustable Rate Mortgage/ARM | |
| Closed | $472,000 | Adjustable Rate Mortgage/ARM | |
| Previous Owner | $248,000 | No Value Available |
Source: SmartMLS
MLS Number: 24141012
APN: MILF-000121-000902-000089L
- 183 Centennial Dr
- 335 Herbert St
- 81 Masters Ln
- 26 Myrtlewood Dr
- 161 Herbert St
- 918 Wheelers Farms Rd
- 184 Kyles Way
- 179 Remy Ct Unit 179
- 86 Kyles Way Unit 86
- 665 River Rd Unit 11
- 17 Westminster Ct
- 539 Fairway Rd
- 38 Stowe Dr
- 15 Orowoc Trail
- 8 Algonkin Rd Unit A
- 2 Manhassett Trail
- 11 Pueblo Trail
- 8 Noguchi Trail
- 35 Mustang Dr
- 560 River Rd Unit 1
- 440 Herbert St
- 6 Murphys Ln
- 460 Asbury Ridge
- 275 Coram Rd
- 523 Wheelers Farms Rd
- 372 Wheelers Farms Rd
- 1 Murray Ave
- 60 Beard Sawmill Rd
- 321 River Rd Unit 1
- 7 Acadia Ln
- 152 Apache Ln Unit B
- 252 Oronoque Rd
- 193 Bayfield Ln Unit B
- 1620 N Peters Ln
- 100 Parrott Dr
- 34 Ivy Grove Ct Unit 34
- 303 Bridgeport Ave Unit 405
- 303 Bridgeport Ave Unit 101
- 39 Coram Rd Unit 2
- 105 Southworth St
