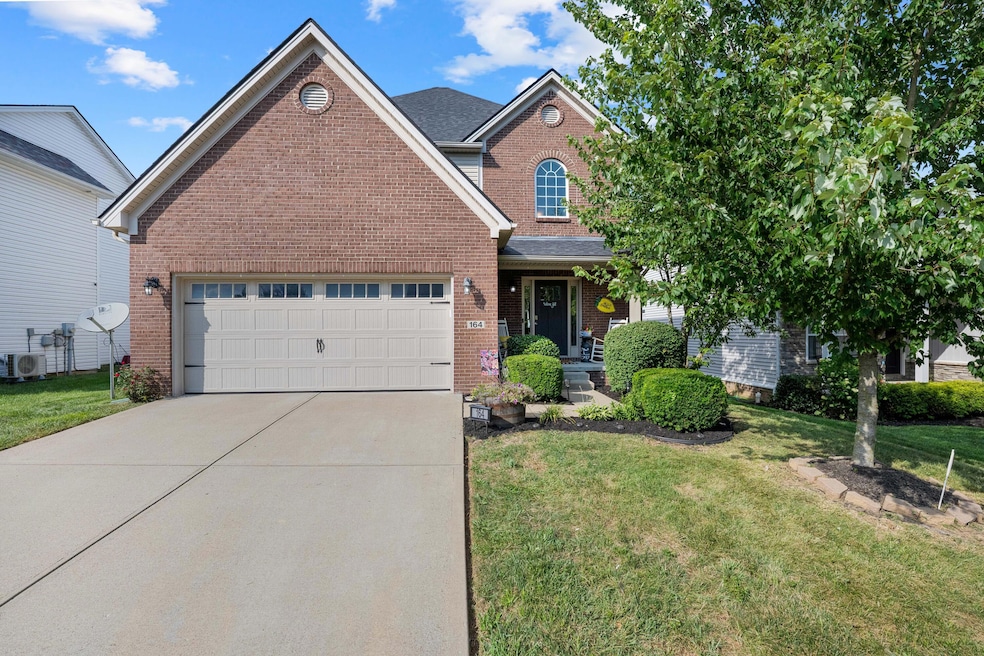
164 Cross Park Dr Georgetown, KY 40324
Southeast Scott County NeighborhoodEstimated payment $1,992/month
Highlights
- Deck
- No HOA
- Attached Garage
- Attic
- Neighborhood Views
- Eat-In Kitchen
About This Home
Welcome home to this charming 3 bedroom, 2.5 bath home featuring a desirable open floor plan perfect for both everyday living and entertaining. The spacious living area flows seamlessly into a bright and airy kitchen and dining space, creating a warm and welcoming atmosphere. A versatile bonus room provides the perfect spot for a home office, playroom, or additional lounge area. Upstairs you will find a large primary bedroom boasting a generous en suite with ample storage and comfort, as well as two additional spacious bedrooms and a second full bathroom perfect for families or guests. Conveniently located near shopping, dining, and local amenities, this home is a must see!
Home Details
Home Type
- Single Family
Est. Annual Taxes
- $2,543
Year Built
- Built in 2014
Lot Details
- 5,536 Sq Ft Lot
- Privacy Fence
- Wood Fence
- Wire Fence
Home Design
- Brick Veneer
- Slab Foundation
- Composition Roof
- Vinyl Siding
Interior Spaces
- 1,858 Sq Ft Home
- 2-Story Property
- Ceiling Fan
- Two Story Entrance Foyer
- Neighborhood Views
- Washer and Electric Dryer Hookup
- Attic
Kitchen
- Eat-In Kitchen
- Oven or Range
- Microwave
- Dishwasher
- Disposal
Flooring
- Carpet
- Laminate
- Tile
Bedrooms and Bathrooms
- 3 Bedrooms
- Walk-In Closet
Parking
- Attached Garage
- Driveway
- Off-Street Parking
Outdoor Features
- Deck
- Storage Shed
Schools
- Eastern Elementary School
- Royal Spring Middle School
- Not Applicable Middle School
- Scott Co High School
Utilities
- Cooling Available
- Heat Pump System
- Electric Water Heater
Community Details
- No Home Owners Association
- Village At Lanes Run Subdivision
Listing and Financial Details
- Assessor Parcel Number 189-20-180.029
Map
Home Values in the Area
Average Home Value in this Area
Tax History
| Year | Tax Paid | Tax Assessment Tax Assessment Total Assessment is a certain percentage of the fair market value that is determined by local assessors to be the total taxable value of land and additions on the property. | Land | Improvement |
|---|---|---|---|---|
| 2024 | $2,543 | $282,800 | $0 | $0 |
| 2023 | $2,446 | $269,800 | $47,500 | $222,300 |
| 2022 | $1,868 | $219,700 | $42,000 | $177,700 |
| 2021 | $2,025 | $215,000 | $42,000 | $173,000 |
| 2020 | $1,847 | $215,000 | $42,000 | $173,000 |
| 2019 | $1,652 | $215,000 | $0 | $0 |
| 2018 | $1,418 | $163,400 | $0 | $0 |
| 2017 | $1,425 | $163,400 | $0 | $0 |
| 2016 | $1,316 | $163,400 | $0 | $0 |
| 2015 | $1,307 | $163,400 | $0 | $0 |
| 2014 | -- | $25,500 | $0 | $0 |
Property History
| Date | Event | Price | Change | Sq Ft Price |
|---|---|---|---|---|
| 08/10/2025 08/10/25 | Pending | -- | -- | -- |
| 08/08/2025 08/08/25 | For Sale | $325,000 | +51.2% | $175 / Sq Ft |
| 04/08/2019 04/08/19 | Sold | $215,000 | 0.0% | $116 / Sq Ft |
| 03/01/2019 03/01/19 | Pending | -- | -- | -- |
| 03/01/2019 03/01/19 | For Sale | $215,000 | +31.6% | $116 / Sq Ft |
| 07/24/2014 07/24/14 | Sold | $163,356 | 0.0% | $88 / Sq Ft |
| 12/19/2013 12/19/13 | Pending | -- | -- | -- |
| 12/19/2013 12/19/13 | For Sale | $163,356 | -- | $88 / Sq Ft |
Purchase History
| Date | Type | Sale Price | Title Company |
|---|---|---|---|
| Deed | $215,000 | None Available | |
| Deed | $26,250 | Attorney | |
| Deed | $163,356 | Bluegrass Land Title Llc |
Mortgage History
| Date | Status | Loan Amount | Loan Type |
|---|---|---|---|
| Open | $204,250 | New Conventional | |
| Previous Owner | $151,200 | Adjustable Rate Mortgage/ARM | |
| Previous Owner | $158,455 | New Conventional |
Similar Homes in Georgetown, KY
Source: ImagineMLS (Bluegrass REALTORS®)
MLS Number: 25017484
APN: 189-20-180.029
- 167 Cross Park Dr
- 176 Cross Park Dr
- 177 Cross Park Dr
- 118 Dalton Rd
- 111 Dalton Rd
- 191 Johnstone Trail
- 208 Johnstone Trail
- 173 Waterside Dr
- 206 Johnstone Trail
- 106 Waterside Dr
- 204 Johnstone Trail
- 105 Oxford Landing Dr
- 138 Limestone Ln
- 104 Oxford Landing Dr
- 144 Limestone Ln
- 105 Jennifer Dr
- 117 Oxford Landing Dr
- 119 Oxford Landing Dr
- 113 Johnstone Trail
- 121 Oxford Landing Dr






