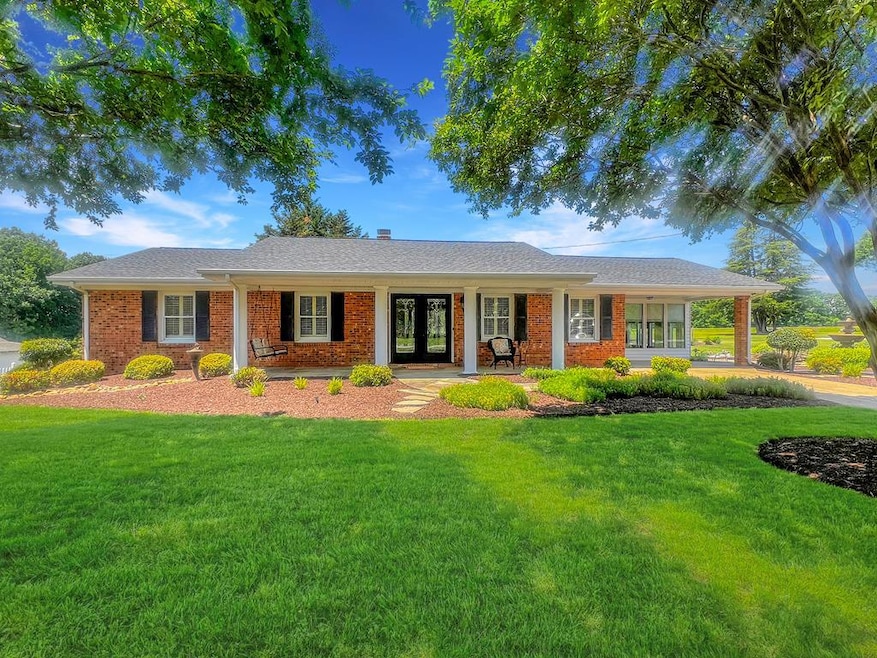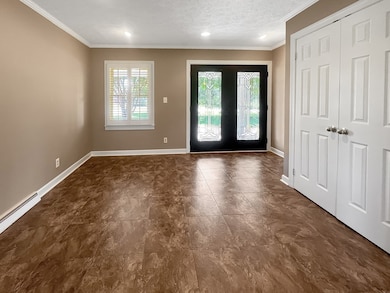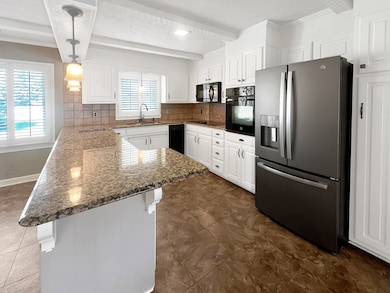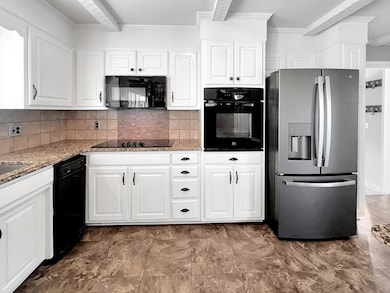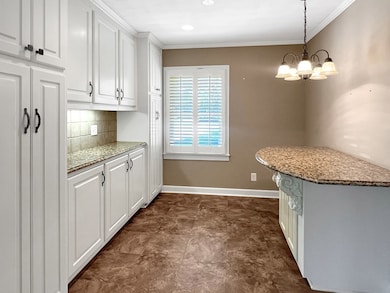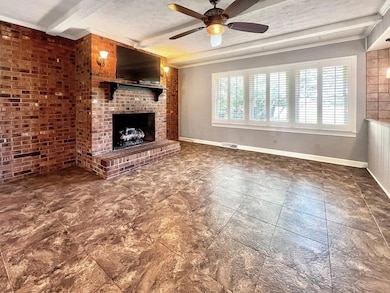164 F C Beverly Rd Dry Fork, VA 24549
Estimated payment $2,106/month
Highlights
- Multiple Fireplaces
- Ranch Style House
- Separate Outdoor Workshop
- Twin Springs Elementary School Rated A-
- Wood Flooring
- Plantation Shutters
About This Home
Well maintained brick ranch with updates throughout! Hardwood floors welcome you through the large entry foyer, living room offers gas log fireplace, updated kitchen with granite counters, tile backsplash, & updated cabinets. Sunroom/den area offers gas log fireplace and access to patio. Main bedroom offers a private bath w/ tile shower & glass surround. 2 guest bedrooms & hall bath. Basement features a family room with fireplace & gas logs, half bath & unfinished storage. A 60 x 40 warehouse/shop building offers endless possiblities, with pull through garage doors (on each end). Other features of the property include- plantation blinds throughout, generator, professionally landscaped with patio area, Laundry hook up on main level or basement. Pre-listing inspection available upon request.
Listing Agent
ELIZABETH WARE REALTORS Brokerage Phone: 4348350000 License #0225086343 Listed on: 05/23/2025
Home Details
Home Type
- Single Family
Est. Annual Taxes
- $1,516
Year Built
- Built in 1974
Lot Details
- 1.34 Acre Lot
Parking
- 3 Car Garage
Home Design
- Ranch Style House
- Brick Exterior Construction
- Composition Roof
Interior Spaces
- Multiple Fireplaces
- Plantation Shutters
- Family Room with Fireplace
- Living Room with Fireplace
- Washer and Electric Dryer Hookup
Kitchen
- Oven
- Cooktop
- Dishwasher
Flooring
- Wood
- Tile
- Vinyl
Bedrooms and Bathrooms
- 3 Bedrooms
Partially Finished Basement
- Basement Fills Entire Space Under The House
- Interior and Exterior Basement Entry
Outdoor Features
- Patio
- Separate Outdoor Workshop
- Front Porch
Schools
- Twin Springs Elementary School
- Tunstall Middle School
- Tunstall High School
Utilities
- Central Air
- Heating System Uses Oil
- Furnace
- Bottled Gas Heating
- Well
- Septic Tank
Community Details
- Whitmell Subdivision
Listing and Financial Details
- Assessor Parcel Number 1482640943
Map
Home Values in the Area
Average Home Value in this Area
Property History
| Date | Event | Price | List to Sale | Price per Sq Ft |
|---|---|---|---|---|
| 09/01/2025 09/01/25 | For Sale | $375,000 | 0.0% | $159 / Sq Ft |
| 08/24/2025 08/24/25 | Off Market | $375,000 | -- | -- |
| 05/23/2025 05/23/25 | For Sale | $375,000 | -- | $159 / Sq Ft |
Source: Dan River Region Association of REALTORS®
MLS Number: 74319
APN: 1482-64-0943
- 10948 Franklin Turnpike
- 22.13ac Franklin Turnpike
- 8 Whitmell School Rd
- Lot 5 Whitmell School Rd
- 000 Franklin Turnpike
- 3785 Sandy Creek Rd
- 328 Remington Way
- 217 Tunstall High Rd
- 2564 Sandy Creek Rd
- 0 Irish Rd Unit 75021
- 965 Tunstall High Rd
- 3180 W Sunrise Dr
- 11740 Mount Cross Rd
- 248 Kylewood Ct
- 96 Meadowwood Ct
- 000 Meadowwood Ct
- 00 Bearskin Rd
- 17505 Franklin Turnpike
- 4031 Marion Rd
- 0 River Ridge Ln Unit LotWP001 23058636
- 1218 Greenwood Dr Unit A
- 1218 Greenwood Dr Unit B
- 1218 Greenwood Dr
- 315 S Main St
- 100 Northpointe Ln
- 117 Pineview Dr
- 2139 Baxter St
- 340 E Franklin Turnpike
- 243 Alpine Dr
- 180 Locust Ln
- 118 Burwood Place
- 239 W Thomas St
- 424 Memorial Dr
- 229 Holbrook St
- 427 Lynch Dr
- 533-535 Main St
- 480 W Main St
- 227 Lynn St
- 155 Holbrook Ave Unit 1
- 33 Laurel Ave
