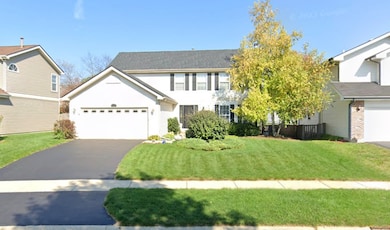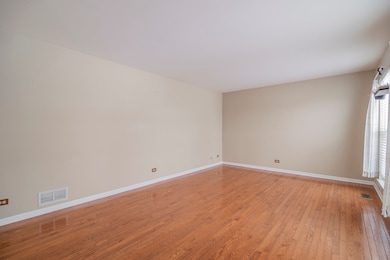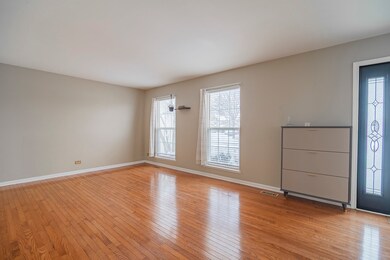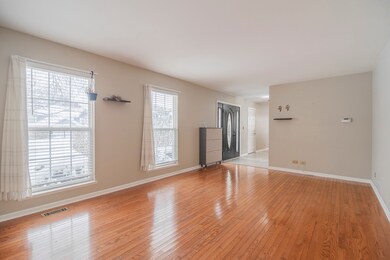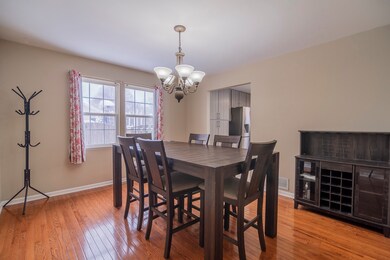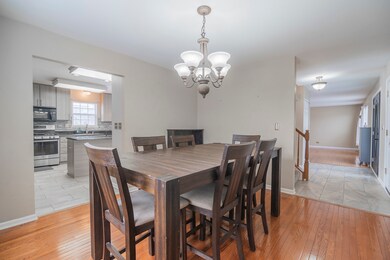164 Forestview Ct Aurora, IL 60502
Waubonsie NeighborhoodHighlights
- Recreation Room
- Cathedral Ceiling
- Whirlpool Bathtub
- Steck Elementary School Rated A+
- Wood Flooring
- Furnished
About This Home
This stunning partially furnished home an unbeatable location and lifestyle! Tucked away in a quiet double cul-de-sac, you'll enjoy the perfect blend of privacy and convenience-just steps from a scenic pond, neighborhood park, forest preserve trails, and a short walk to Steck Elementary. Step inside to a bright, welcoming 2-story foyer that leads into a beautifully remodeled kitchen. Designed for both style and functionality, it features soft-close refaced cabinetry, a glass tile backsplash, granite countertops, center island, pull-out drawers, recessed lighting, and two spacious pantries for exceptional storage. Newer stainless steel appliances and updated flooring complete this impressive space. The kitchen opens to a warm and comfortable family room with a cozy fireplace, ideal for relaxing evenings at home. Enjoy effortless indoor-outdoor living with direct access to the fully fenced yard and brick patio-perfect for grilling and summer entertaining. Flexible living and dining rooms offer plenty of versatility, whether you need formal space or a comfortable work-from-home setup. Upstairs, you'll find bright, neutral bedrooms including a generous primary suite with a vaulted and beamed ceiling, huge walk-in closet, and a luxurious private bath featuring a deep jacuzzi tub, separate shower, and ample vanity storage. The home also offers a partially finished basement, complete with a built-in bar-great for hosting or additional recreation space. The unfinished section provides abundant storage and room for future expansion if desired. With excellent room sizes, modern finishes, white trim and doors, and a calm, neutral palette throughout, this home is move-in ready and designed to impress. Homes like this rarely come available in such a sought-after location-don't miss it! Lease End Date will be 3/31/2027 and option to renew is subject to approval. Tenant pays: ALL utilities (heat, cooking gas, electric, water/trash/sewer). 52/mo Bundle service and 5/mo for positive credit reporting per tenant. 1 Month Security Deposit. Rental requirements: good credit standing, no evictions, no bankruptcies, and no utility collections (cosigners welcome) 68 application per adult
Listing Agent
Westward360 RM Brokerage Email: Christopherd@westward360.com License #475211053 Listed on: 12/11/2025
Home Details
Home Type
- Single Family
Year Built
- Built in 1994
Lot Details
- Lot Dimensions are 65x119x66x130
- Cul-De-Sac
- Fenced
Parking
- 2 Car Attached Garage
- Parking Available
- Driveway
Home Design
- Vinyl Siding
Interior Spaces
- 2,288 Sq Ft Home
- 2-Story Property
- Furnished
- Bar
- Dry Bar
- Cathedral Ceiling
- Ceiling Fan
- Recessed Lighting
- Wood Burning Fireplace
- Fireplace With Gas Starter
- Family Room with Fireplace
- Living Room
- Formal Dining Room
- Recreation Room
- Carbon Monoxide Detectors
- Laundry Room
Kitchen
- Range
- Microwave
- Dishwasher
- Stainless Steel Appliances
- Disposal
Flooring
- Wood
- Carpet
- Ceramic Tile
Bedrooms and Bathrooms
- 4 Bedrooms
- 4 Potential Bedrooms
- Whirlpool Bathtub
- Separate Shower
Partially Finished Basement
- Basement Fills Entire Space Under The House
- Sump Pump
Schools
- Steck Elementary School
- Fischer Middle School
- Waubonsie Valley High School
Utilities
- Forced Air Heating and Cooling System
- Heating System Uses Natural Gas
Listing and Financial Details
- Security Deposit $4,100
- Property Available on 12/11/25
Community Details
Overview
- Oakhurst Subdivision
Pet Policy
- Pets up to 30 lbs
- Dogs and Cats Allowed
Map
Property History
| Date | Event | Price | List to Sale | Price per Sq Ft | Prior Sale |
|---|---|---|---|---|---|
| 01/03/2026 01/03/26 | Price Changed | $3,500 | -14.6% | $2 / Sq Ft | |
| 12/11/2025 12/11/25 | For Rent | $4,100 | 0.0% | -- | |
| 01/26/2024 01/26/24 | Sold | $480,000 | 0.0% | $210 / Sq Ft | View Prior Sale |
| 12/20/2023 12/20/23 | Pending | -- | -- | -- | |
| 12/07/2023 12/07/23 | For Sale | $480,000 | -- | $210 / Sq Ft |
Source: Midwest Real Estate Data (MRED)
MLS Number: 12531355
APN: 07-19-304-025
- 2235 Cheshire Dr
- 2295 Stoughton Dr Unit 904D
- 1900 E New York St
- 416 Jamestown Ct Unit 304
- 452 Jamestown Ct Unit 506
- 227 Vaughn Rd
- 354 Vaughn Cir
- 541 Wolverine Dr
- 369 Vaughn Cir
- 467 Vaughn Cir
- 2657 Asbury Dr
- 2314 Reflections Dr Unit C0602
- 681 Ryegrass Trail
- 1820 Bluestem Cir
- 2578 Crestview Dr
- 1853 Westridge Place
- 921 Parkhill Cir
- 2750 Shelly Ln
- 610 Four Seasons Blvd Unit A071
- 675 Serendipity Dr Unit 9182
- 345 Abington Woods Dr Unit 405B
- 343 Abington Woods Dr
- 2249 Hudson Cir Unit 3105
- 522 Wolverine Dr Unit 522
- 369 Vaughn Cir
- 449 Vaughn Cir
- 434 Vaughn Cir
- 2279 Reflections Dr Unit 1208
- 2497 Reflections Dr Unit T3003
- 2468 Reflections Dr Unit T2401
- 850 County Line Rd Unit C4908
- 2990 Waters Edge Cir
- 4273 Chelsea Manor Cir
- 3100 Anton Cir
- 120 Vermont Ave
- 710 S Eola Rd
- 245 N Oakhurst Dr
- 1037 Parkhill Cir
- 416 Conservatory Ln
- 72 Heather Glen Dr

