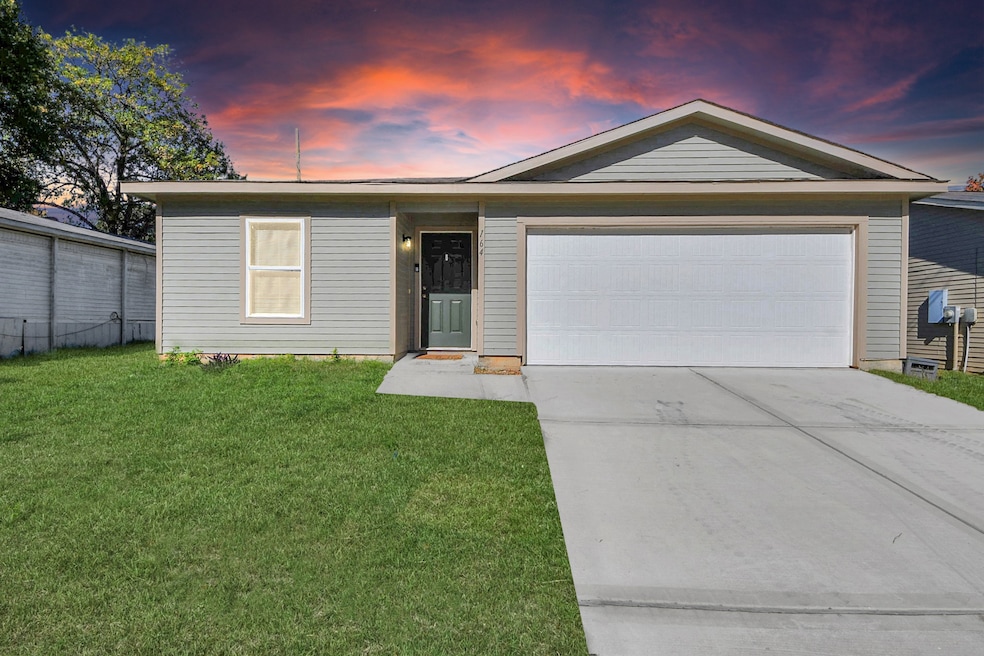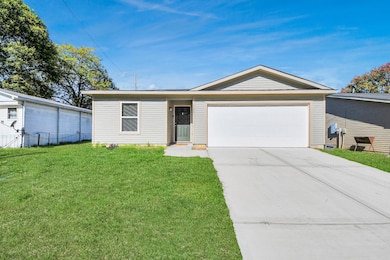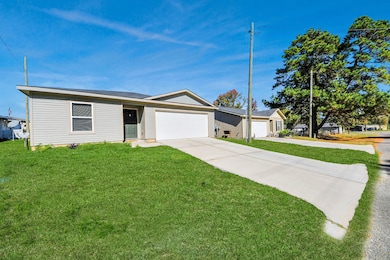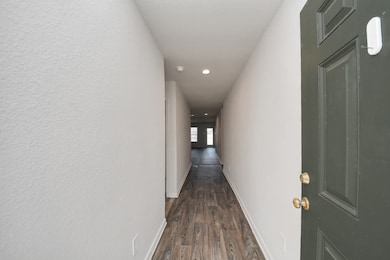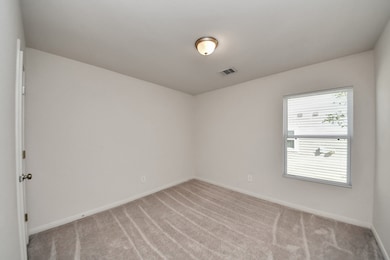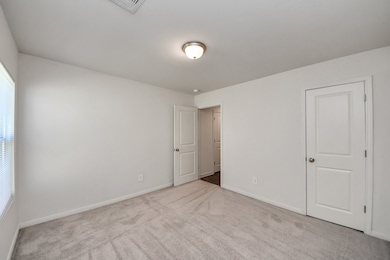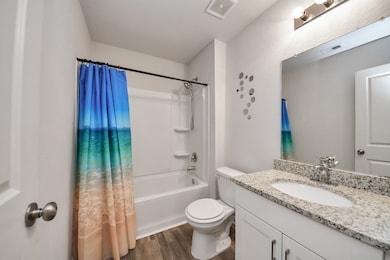164 Goldenrod Livingston, TX 77351
Highlights
- Traditional Architecture
- Granite Countertops
- Community Pool
- Onalaska Elementary School Rated A-
- Private Yard
- 2 Car Attached Garage
About This Home
FOR LEASE in a gated lakefront community! Discover the perfect blend of comfort and convenience in this home nestled in the sought-after Cedar Point subdivision. This charming 1-story home offers 4 bedrooms, 2 full baths, and a 2-car garage. The open-concept floor plan features a modern kitchen equipped with an electric range oven, microwave, and dishwasher, plus full-size washer/dryer hookups for your convenience. Enjoy a spacious backyard ideal for relaxing or entertaining. Experience the best of lake life with access to two private boat ramps, a fishing pier, swimming pool, and community park. Located near Lake Livingston, this home offers the serenity of lakeside living while maintaining easy access to nearby shops and local amenities. Make this beautiful home your next getaway or full-time residence today!
Home Details
Home Type
- Single Family
Est. Annual Taxes
- $3,519
Year Built
- Built in 2021
Lot Details
- 5,000 Sq Ft Lot
- Cleared Lot
- Private Yard
Parking
- 2 Car Attached Garage
- Garage Door Opener
- Driveway
- Controlled Entrance
Home Design
- Traditional Architecture
Interior Spaces
- 1,400 Sq Ft Home
- Combination Dining and Living Room
- Utility Room
- Washer and Electric Dryer Hookup
Kitchen
- Electric Oven
- Electric Range
- Microwave
- Dishwasher
- Granite Countertops
- Disposal
Flooring
- Carpet
- Laminate
Bedrooms and Bathrooms
- 4 Bedrooms
- 2 Full Bathrooms
- Bathtub with Shower
Schools
- Onalaska Elementary School
- Onalaska Jr/Sr High Middle School
- Onalaska Jr/Sr High School
Utilities
- Central Heating and Cooling System
- No Utilities
Listing and Financial Details
- Property Available on 11/11/25
- Long Term Lease
Community Details
Overview
- Atlas Management Association
- Cedar Point Sec 2 Subdivision
Recreation
- Community Pool
Pet Policy
- Pets Allowed
- Pet Deposit Required
Security
- Controlled Access
Map
Source: Houston Association of REALTORS®
MLS Number: 82839054
APN: C0500159810
- 255 Bluebonnet
- 169 Iris
- 143 Violet
- 370 Goldenrod
- 390 Goldenrod
- Lots 19 and 20 Bluebonnet
- 431 Bluebonnet
- 429 Goldenrod
- 461 Bluebonnet
- 157 Honeysuckle
- 206 Honeysuckle
- 175 Mesquite
- 10437 Ivy St
- 641 Red Clover
- 295 Lazy Hollow Ln
- TBD Mockingbird Hills
- 149 Honeysuckle
- 0 Honeysuckle
- 573 Bluebonnet
- 141 Wild Rose
- 236 Bluebonnet
- 169 Iris
- 164 Red Clover
- 184 Red Clover
- 203 Big Oak
- 213 Big Oak
- 609 Cedar Point Dr
- 264 Pin Oak
- 554 Harbor Dr
- 165 Magnolia Bend Ln
- 850 Triple Creek Loop
- 13402 U S 190
- 139 Holly Ridge
- 249 W Oak Lee Dr
- 210 H Pickens Rd
- 612 Cherokee Ln
- 234 E Yaupon Oak
- 611 Bridgeview Dr
- 413 Farm To Market Road 356
- 299 Pine Harbor Dr
