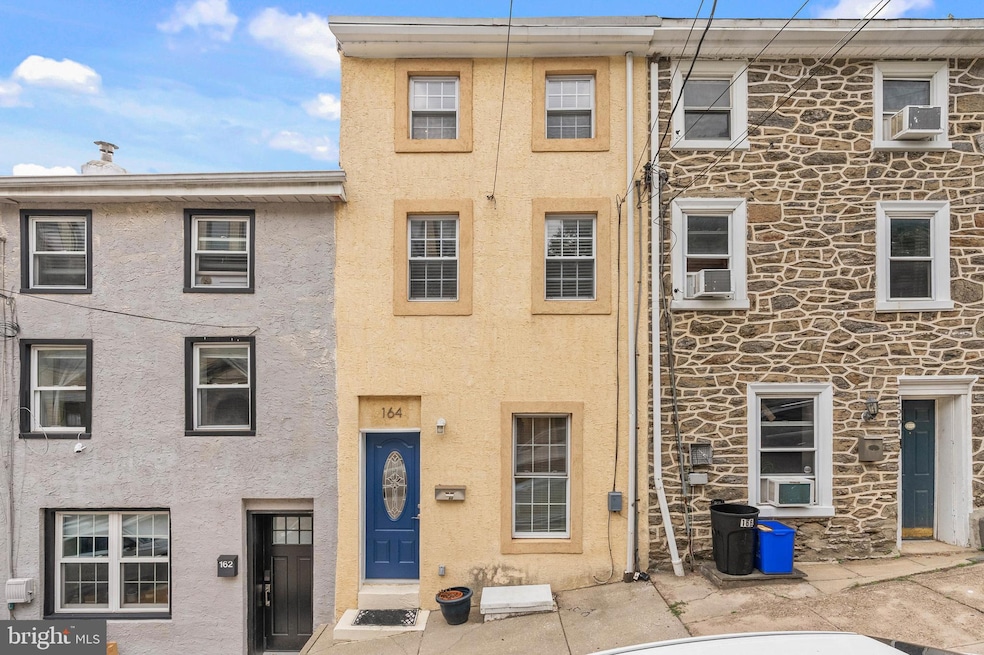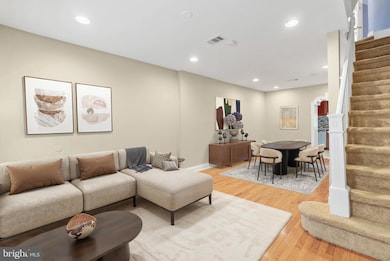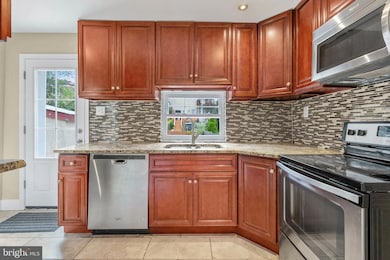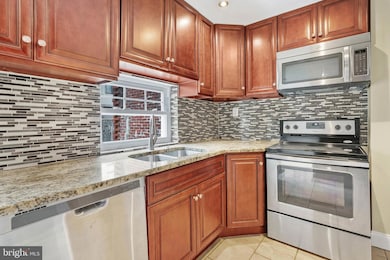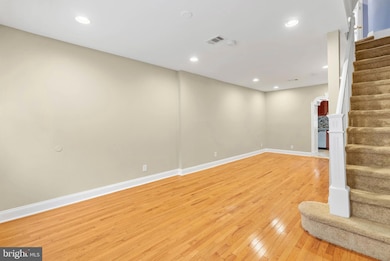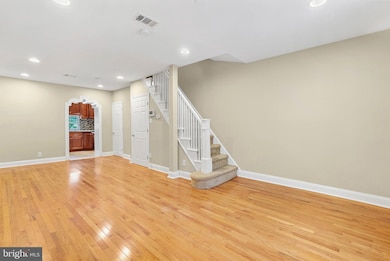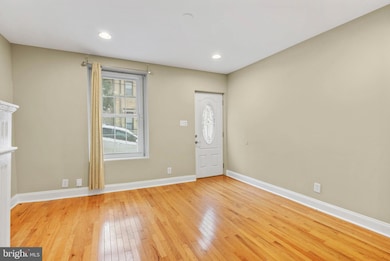164 Grape St Philadelphia, PA 19127
Manayunk NeighborhoodEstimated payment $2,327/month
Highlights
- Straight Thru Architecture
- 3-minute walk to Manayunk
- 2-minute walk to Pretzel Park
- No HOA
- Forced Air Heating and Cooling System
About This Home
Nestled on a quiet block in Manayunk, just steps from lively Main St, you'll find 164 Grape St. This modern, 3-story home offers 3 bedrooms, 2.5 bathrooms, a finished basement, and a suburban-like backyard. A towering facade and vibrant blue door greet you out front. Inside, gleaming hardwood floors stretch across the open and airy main level, which has plenty of space for separate living and dining areas. At the rear is an updated kitchen featuring custom wood cabinetry, granite counters, a tile backsplash, stainless steel appliances, and a breakfast bar. The home's highlight is surely the huge backyard, where you can spend your summer days gardening, grilling, and hanging out with friends and family. More living space is found in the finished basement, perfect for a media room, home gym, or guests. A half bathroom and laundry room add functionality. Up on the second level, two carpeted, sunlit bedrooms and a large full bathroom sit off the hall. The third level is dedicated to the primary suite. There's an expansive bedroom, a double closet, and a second full bathroom. In addition to everything inside, 164 Grape St's fantastic location earns a Walk Score of 97! Nearby, Main St is a go-to destination for top-rated restaurants, local shops, lively entertainment, and community events. Extensive walking trails are close, plus Ridge Ave is lined with popular shopping centers a few blocks north. There's also easy access to I-76, Henry Ave, and Center City Philly via the Manayunk/Norristown Regional Rail. Schedule your tour today! **If Buyer uses preferred lender, we are offering a Free 1% Rate Reduction for the first 12 months.**
Listing Agent
(610) 331-8504 Alexis@MainlineMcCann.com Keller Williams Main Line Listed on: 10/29/2025

Townhouse Details
Home Type
- Townhome
Est. Annual Taxes
- $4,836
Year Built
- Built in 1900
Lot Details
- 1,264 Sq Ft Lot
- Lot Dimensions are 14.00 x 90.00
Home Design
- Straight Thru Architecture
- Stone Siding
Interior Spaces
- Property has 3 Levels
- Finished Basement
Bedrooms and Bathrooms
- 3 Main Level Bedrooms
Utilities
- Forced Air Heating and Cooling System
- Cooling System Utilizes Natural Gas
- Electric Water Heater
Community Details
- No Home Owners Association
- Manayunk Subdivision
Listing and Financial Details
- Tax Lot 132
- Assessor Parcel Number 211118000
Map
Home Values in the Area
Average Home Value in this Area
Tax History
| Year | Tax Paid | Tax Assessment Tax Assessment Total Assessment is a certain percentage of the fair market value that is determined by local assessors to be the total taxable value of land and additions on the property. | Land | Improvement |
|---|---|---|---|---|
| 2026 | $4,076 | $345,500 | $69,100 | $276,400 |
| 2025 | $4,076 | $345,500 | $69,100 | $276,400 |
| 2024 | $4,076 | $345,500 | $69,100 | $276,400 |
| 2023 | $4,076 | $291,200 | $58,240 | $232,960 |
| 2022 | $3,467 | $291,200 | $58,240 | $232,960 |
| 2021 | $3,467 | $0 | $0 | $0 |
| 2020 | $3,467 | $0 | $0 | $0 |
| 2019 | $3,409 | $0 | $0 | $0 |
| 2018 | $2,727 | $0 | $0 | $0 |
| 2017 | $2,727 | $0 | $0 | $0 |
| 2016 | $2,727 | $0 | $0 | $0 |
| 2015 | $2,208 | $0 | $0 | $0 |
| 2014 | -- | $194,800 | $24,135 | $170,665 |
| 2012 | -- | $18,272 | $2,544 | $15,728 |
Property History
| Date | Event | Price | List to Sale | Price per Sq Ft | Prior Sale |
|---|---|---|---|---|---|
| 11/06/2025 11/06/25 | Pending | -- | -- | -- | |
| 10/29/2025 10/29/25 | For Sale | $365,000 | +30.4% | $200 / Sq Ft | |
| 07/25/2019 07/25/19 | Sold | $280,000 | -6.6% | $153 / Sq Ft | View Prior Sale |
| 06/02/2019 06/02/19 | Pending | -- | -- | -- | |
| 05/01/2019 05/01/19 | For Sale | $299,900 | +30.4% | $164 / Sq Ft | |
| 04/29/2016 04/29/16 | Sold | $230,000 | -4.1% | $128 / Sq Ft | View Prior Sale |
| 03/18/2016 03/18/16 | Pending | -- | -- | -- | |
| 03/04/2016 03/04/16 | Price Changed | $239,900 | -2.0% | $133 / Sq Ft | |
| 02/18/2016 02/18/16 | Price Changed | $244,900 | -2.0% | $136 / Sq Ft | |
| 01/30/2016 01/30/16 | For Sale | $249,900 | +194.0% | $139 / Sq Ft | |
| 09/21/2015 09/21/15 | Sold | $85,000 | -29.1% | $60 / Sq Ft | View Prior Sale |
| 09/17/2015 09/17/15 | Price Changed | $119,900 | 0.0% | $84 / Sq Ft | |
| 09/16/2015 09/16/15 | Pending | -- | -- | -- | |
| 09/01/2015 09/01/15 | Pending | -- | -- | -- | |
| 08/18/2015 08/18/15 | For Sale | $119,900 | -- | $84 / Sq Ft |
Purchase History
| Date | Type | Sale Price | Title Company |
|---|---|---|---|
| Deed | $280,000 | Title Services | |
| Deed | $230,000 | None Available | |
| Deed | $85,000 | None Available | |
| Deed | $13,000 | -- |
Mortgage History
| Date | Status | Loan Amount | Loan Type |
|---|---|---|---|
| Open | $200,000 | New Conventional | |
| Previous Owner | $6,000 | Purchase Money Mortgage |
Source: Bright MLS
MLS Number: PAPH2553678
APN: 211118000
- 157 Cotton St
- 171 Cotton St
- 4315 Boone St
- 109 Cotton St
- 144 Levering St
- 4275 Silverwood St
- 245 Lyceum Ave
- 168 Gay St
- 4305 Terrace St
- 182 00 Gay St Unit 103
- 182 Gay St Unit 508
- 4413 Baker St
- 211 Lofty St
- 4333 Fleming St
- 4432 Fleming St
- 4419 Baker St
- 218 Rector St
- 4203 Main St
- 152 Carson St
- 131 Carson St
