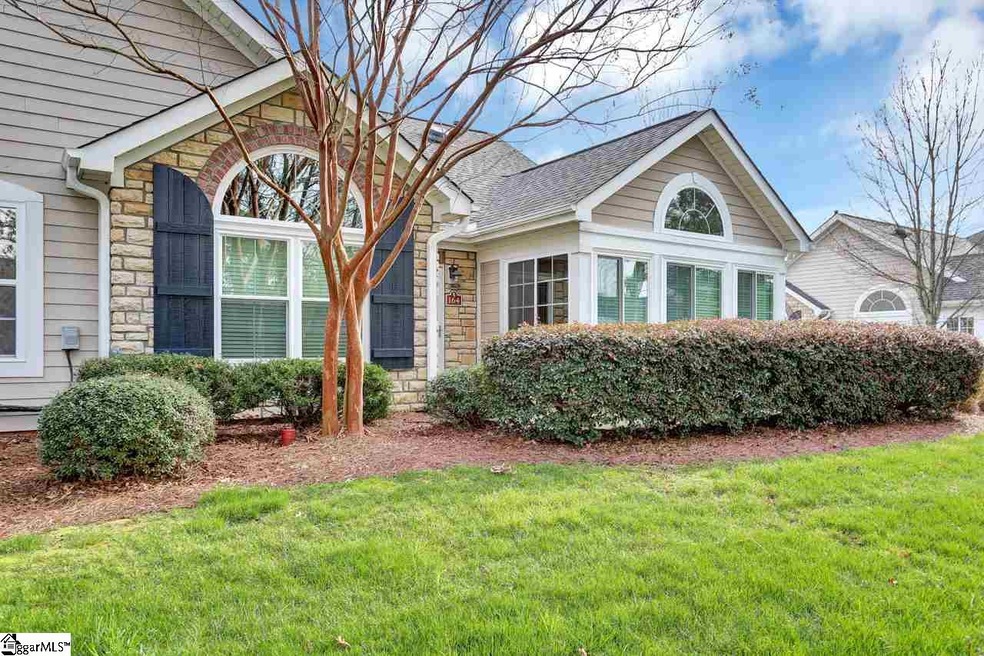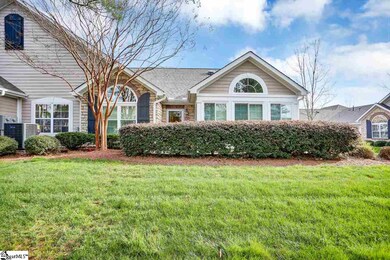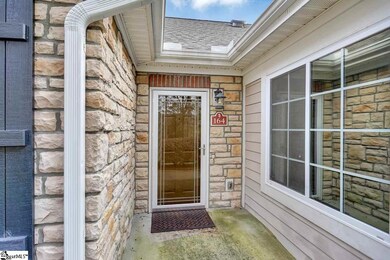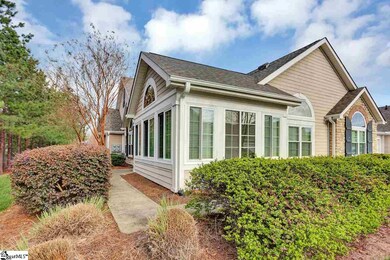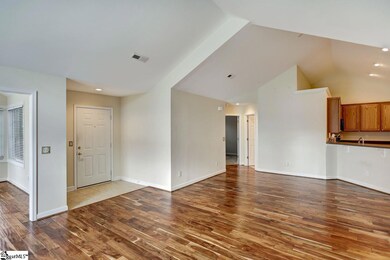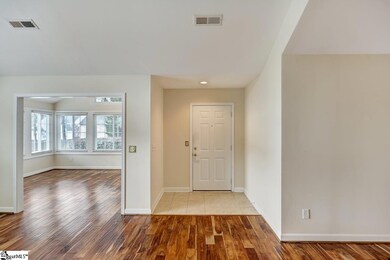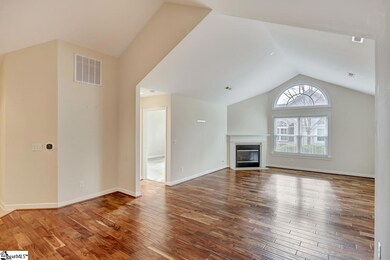
Highlights
- Open Floorplan
- Ranch Style House
- Wood Flooring
- Brushy Creek Elementary School Rated A
- Cathedral Ceiling
- Sun or Florida Room
About This Home
As of April 2022Maintenance-free living! Enjoy this Excellent East side of Greenville location offering exterior maintenance-free living in active community. Wonderful three bedroom unit with sun room and open feel. The open floor plan is well-suited for entertaining guests and the high-ceiling and large glass windows bring in plenty of natural light,beautiful hardwood floors , ceramic tile and carpet grace the floors of this single story unit, the living room offers a cozy fire place, plenty of windows and ample natural light shines into the sunroom during those nice sunny days, all this in a fantastic Eastside location!
Last Agent to Sell the Property
Dan Lampinen
Daniel & Company Real Estate License #16943 Listed on: 03/07/2018

Property Details
Home Type
- Condominium
Est. Annual Taxes
- $1,143
HOA Fees
- $280 Monthly HOA Fees
Parking
- 2 Car Attached Garage
Home Design
- Ranch Style House
- Slab Foundation
- Architectural Shingle Roof
- Stone Exterior Construction
- Hardboard
Interior Spaces
- 1,840 Sq Ft Home
- 1,800-1,999 Sq Ft Home
- Open Floorplan
- Smooth Ceilings
- Cathedral Ceiling
- Ceiling Fan
- Gas Log Fireplace
- Living Room
- Dining Room
- Home Office
- Sun or Florida Room
Kitchen
- Electric Oven
- Dishwasher
- Solid Surface Countertops
- Disposal
Flooring
- Wood
- Carpet
- Ceramic Tile
Bedrooms and Bathrooms
- 3 Main Level Bedrooms
- Walk-In Closet
- 2 Full Bathrooms
- Dual Vanity Sinks in Primary Bathroom
- Shower Only
Laundry
- Laundry Room
- Laundry on main level
Attic
- Storage In Attic
- Pull Down Stairs to Attic
Home Security
Utilities
- Forced Air Heating and Cooling System
- Heating System Uses Natural Gas
- Underground Utilities
- Gas Water Heater
- Cable TV Available
Additional Features
- Patio
- Sprinkler System
Community Details
Overview
- Association fees include exterior maintenance, insurance, lawn maintenance, pest control, pool, recreation facilities, street lights
- The Ravines At Spring Mill Condos
- The Ravines At Spring Mill Subdivision
- Mandatory home owners association
Recreation
- Community Pool
Additional Features
- Common Area
- Fire and Smoke Detector
Ownership History
Purchase Details
Home Financials for this Owner
Home Financials are based on the most recent Mortgage that was taken out on this home.Purchase Details
Similar Homes in Greer, SC
Home Values in the Area
Average Home Value in this Area
Purchase History
| Date | Type | Sale Price | Title Company |
|---|---|---|---|
| Deed | $285,000 | None Available | |
| Deed | $222,100 | Attorney |
Mortgage History
| Date | Status | Loan Amount | Loan Type |
|---|---|---|---|
| Open | $227,500 | New Conventional | |
| Closed | $290,004 | VA | |
| Closed | $289,122 | VA | |
| Previous Owner | $123,931 | Credit Line Revolving |
Property History
| Date | Event | Price | Change | Sq Ft Price |
|---|---|---|---|---|
| 04/07/2022 04/07/22 | Sold | $325,000 | 0.0% | $181 / Sq Ft |
| 03/15/2022 03/15/22 | Price Changed | $325,000 | -7.1% | $181 / Sq Ft |
| 03/08/2022 03/08/22 | For Sale | $350,000 | +7.7% | $194 / Sq Ft |
| 03/08/2022 03/08/22 | Off Market | $325,000 | -- | -- |
| 04/24/2018 04/24/18 | Sold | $285,000 | 0.0% | $158 / Sq Ft |
| 03/12/2018 03/12/18 | Pending | -- | -- | -- |
| 03/07/2018 03/07/18 | For Sale | $285,000 | -- | $158 / Sq Ft |
Tax History Compared to Growth
Tax History
| Year | Tax Paid | Tax Assessment Tax Assessment Total Assessment is a certain percentage of the fair market value that is determined by local assessors to be the total taxable value of land and additions on the property. | Land | Improvement |
|---|---|---|---|---|
| 2024 | $1,956 | $12,310 | $1,500 | $10,810 |
| 2023 | $1,956 | $12,310 | $1,500 | $10,810 |
| 2022 | $1,514 | $10,290 | $1,500 | $8,790 |
| 2021 | $1,515 | $10,290 | $1,500 | $8,790 |
| 2020 | $1,602 | $10,260 | $1,440 | $8,820 |
| 2019 | $1,570 | $10,260 | $1,440 | $8,820 |
| 2018 | $1,154 | $8,860 | $1,440 | $7,420 |
| 2017 | $1,143 | $8,860 | $1,440 | $7,420 |
| 2016 | $1,087 | $221,570 | $36,000 | $185,570 |
| 2015 | $1,073 | $221,570 | $36,000 | $185,570 |
| 2014 | $1,166 | $238,430 | $38,000 | $200,430 |
Agents Affiliated with this Home
-
Rebekah Harris

Seller's Agent in 2022
Rebekah Harris
Carolina Lifestyle Realty, LLC
(864) 292-6787
2 in this area
8 Total Sales
-
Timothy Sterr

Buyer's Agent in 2022
Timothy Sterr
The Haro Group @ Keller Williams Historic District
(864) 501-4363
9 in this area
101 Total Sales
-
D
Seller's Agent in 2018
Dan Lampinen
Daniel & Company Real Estate
Map
Source: Greater Greenville Association of REALTORS®
MLS Number: 1362424
APN: 0538.45-01-024.00
- 23 Annenberg Ln
- 212 N Antigo Ct
- 101 Stonewash Way
- 2109 Hudson Rd
- 105 W Silverleaf St
- 100 Breeds Hill Way
- 18 Overcup Ct
- 215 E Shefford St
- 235 Wando Way
- 121 Sun Meadow Rd
- 202 Sugar Lake Ct
- 103 Berrywood Ct
- 7 Riverton Ct
- 6 Milford Ct
- 224 Jones Rd
- 200 Ladbroke Rd
- 100 Birchleaf Ln
- 205 Firethorne Dr
- 408 Blue Peak Ct
- 108 Noble Wing Ln
