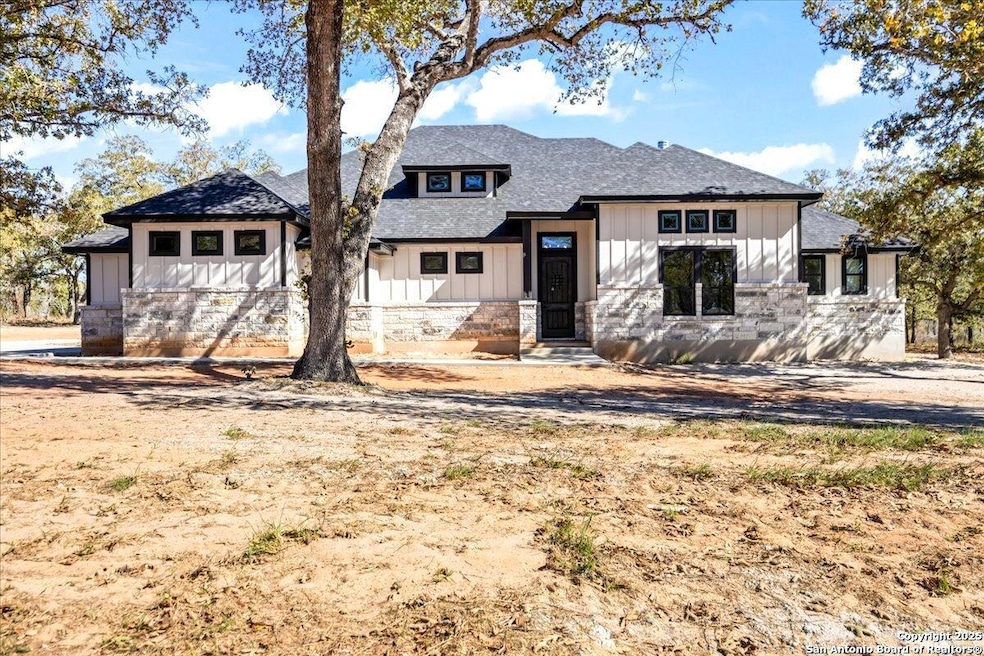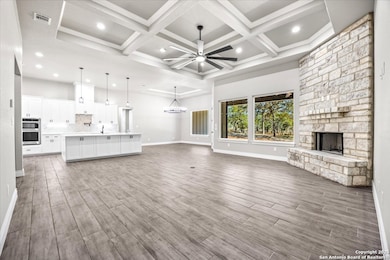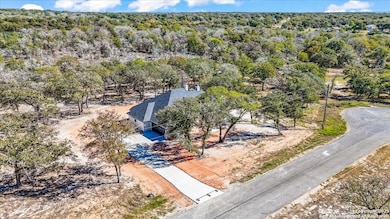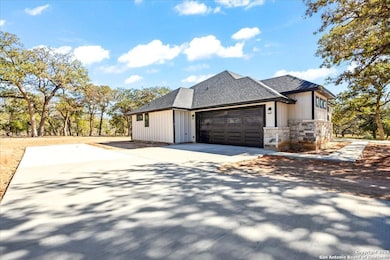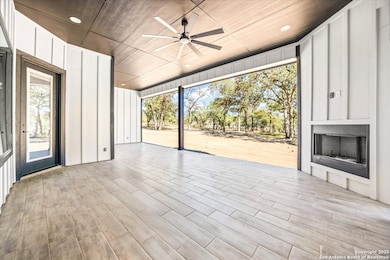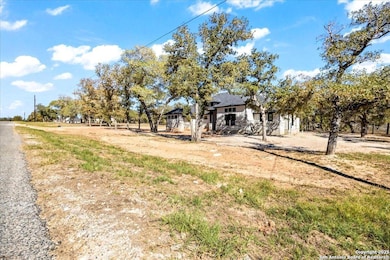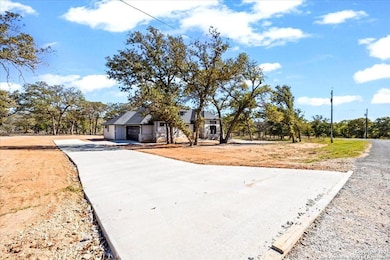164 Hondo Ridge La Vernia, TX 78121
Estimated payment $3,704/month
Highlights
- New Construction
- Mature Trees
- Solid Surface Countertops
- Custom Closet System
- Living Room with Fireplace
- Covered Patio or Porch
About This Home
**OPEN HOUSE SAT-SUN 1-3PM 22-23 NOV....*BRAND NEW & MOVE-IN READY* in Hondo Ridge Subd off CR 321..A Nearly 2800sf Ranch Style Hm w/Lots of Extras' on a 1-Acre lot w/No Immediate backyard neighbors...No City taxes & Low 1.74% Tax Rate in Wilson County,La Vernia ISD...Very Open Floorplan w/Raised Deco Ceiings,Lots of Crown Molding & Recessed Lighting,Plank Style Flooring Thru-Out (No Carpet) The Oversized Picture & Transom Windows Create a Lot of Natural Lighting,to include Interior Window Coverings......Eat In Country Style Kit that Overlooks The Living & Dining Rm has Xtra Lg Walk in Pantry,Farmers Sink,Custom Cabinets w/Hardware,Pendant Lighting,Pot Filler,Decorative Backsplash,Cooktop,Custom Vent a Hood & Blt in Oven/Micro...Split BD plan Main Bathroom has Soaker Tub,Walk in Tiled Shower & 2-Huge Walk in Closets w/xtra shelfing...1 of the Other Bedrooms has It's Own Bathroom & Walk in Closet...(Possible 2nd Main Bd) The Other 2-Bd's also have Walk in Closets...Laundry Rm has Upper & Lower cabinets...Living Rm Has Beamed Deco Ceiling,2-Lg Picture Windows & Rocked Corner Fireplace...Huge Outdoor Living Area/Covered Patio w/Tiled Flooring,Fireplace & Beaded Board Ceiling....Side Entry Finished out Gar Has Epoxied Flooring,Pulldown Attic Staircase,Radiant Barrier Roof Decking,Storage Room & Water Heater/Water Softener closet...Call 4 Detailed Packet of Info...COUNTRY LIVING..Local Builder
Listing Agent
John Foster
Foster Family Real Estate Listed on: 11/12/2025
Home Details
Home Type
- Single Family
Est. Annual Taxes
- $555
Year Built
- Built in 2025 | New Construction
Lot Details
- 1 Acre Lot
- Mature Trees
HOA Fees
- $27 Monthly HOA Fees
Home Design
- Slab Foundation
- Composition Roof
- Roof Vent Fans
- Radiant Barrier
- Masonry
Interior Spaces
- 2,750 Sq Ft Home
- Property has 1 Level
- Crown Molding
- Ceiling Fan
- Recessed Lighting
- Pendant Lighting
- Wood Burning Fireplace
- Double Pane Windows
- Low Emissivity Windows
- Living Room with Fireplace
- 2 Fireplaces
- Ceramic Tile Flooring
- Permanent Attic Stairs
- Fire and Smoke Detector
Kitchen
- Eat-In Kitchen
- Walk-In Pantry
- Built-In Self-Cleaning Oven
- Down Draft Cooktop
- Microwave
- Ice Maker
- Dishwasher
- Solid Surface Countertops
Bedrooms and Bathrooms
- 4 Bedrooms
- Custom Closet System
- Walk-In Closet
- 3 Full Bathrooms
Laundry
- Laundry on main level
- Washer Hookup
Parking
- 2 Car Attached Garage
- Oversized Parking
- Garage Door Opener
Outdoor Features
- Covered Patio or Porch
Schools
- La Vernia Elementary And Middle School
- La Vernia High School
Utilities
- Central Heating and Cooling System
- SEER Rated 13-15 Air Conditioning Units
- Programmable Thermostat
- Multiple Water Heaters
- Electric Water Heater
- Water Softener is Owned
- Septic System
- Private Sewer
Community Details
- $395 HOA Transfer Fee
- Hondo Ridge Poa
- Built by RELIABLE HOMES
- Hondo Ridge Subdivision
- Mandatory home owners association
Listing and Financial Details
- Tax Lot 17
- Assessor Parcel Number 07410000001700
Map
Home Values in the Area
Average Home Value in this Area
Tax History
| Year | Tax Paid | Tax Assessment Tax Assessment Total Assessment is a certain percentage of the fair market value that is determined by local assessors to be the total taxable value of land and additions on the property. | Land | Improvement |
|---|---|---|---|---|
| 2025 | $555 | $112,700 | $112,700 | -- |
| 2024 | $555 | $77,520 | $77,520 | -- |
| 2023 | $555 | $33,000 | $33,000 | -- |
Property History
| Date | Event | Price | List to Sale | Price per Sq Ft |
|---|---|---|---|---|
| 11/12/2025 11/12/25 | For Sale | $689,000 | -- | $251 / Sq Ft |
Source: San Antonio Board of REALTORS®
MLS Number: 1922399
APN: 20135085
- 176 Hondo Ridge
- 157 Hondo Ridge
- 145 Bucks Ln
- 161 Hondo Ridge
- 136 Hondo Ridge
- 101 Chuckwagon Dr
- 109 Hondo Dr
- 108 Hondo Ridge
- 557 Jacobs Ln
- 568 Jacobs Ln
- 1216 Country View Dr
- 329 Lost Trail Cir
- 1195 County Road 319
- 113 N Tranquility Dr
- 1213 Hillside Oaks Dr
- 1965 County Road 319
- 104 Settlement Pass
- 144 Woodlands Dr
- 100 Scenic Hills Dr
- 218 Trails End
- 455 Rose Blossom Loop
- 76 Post Oak Rd
- 116 Hidden Forest Dr
- 281 Cibolo Way
- 61 Post Oak Rd Unit A
- 120 Villas
- 233 Garden Bend
- 113 Micah Point Unit B
- 121 Micah Point
- 113 D L Vest Unit 201
- 13573 U S Hwy 87 W Unit 118
- 302 Star Ln
- 181 Sunny Loop
- 13573 Us Highway 87 W
- 112 Bluebonnet Rd
- 272 County Road 341
- 278 Kimball
- 718 Cherry Ridge
- 414 Shannon Ridge
- 7380 Pittman Rd Unit 3
