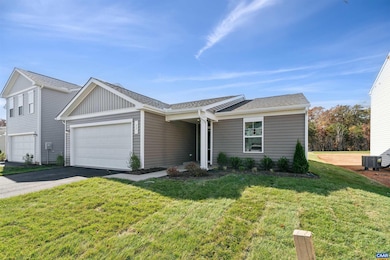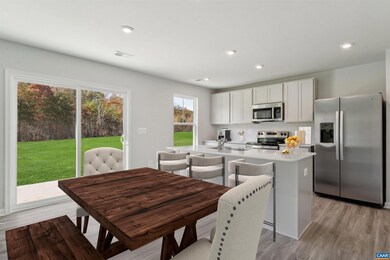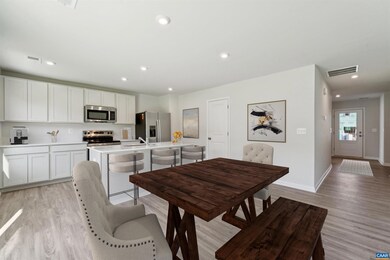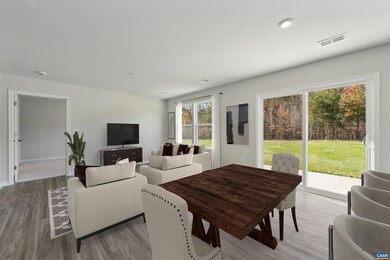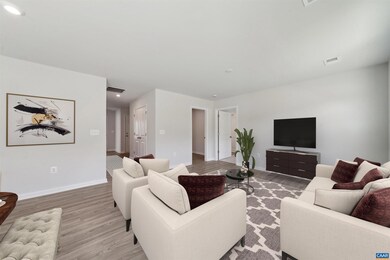
164 Horse Path Dr Cunningham, VA 22963
Estimated payment $2,271/month
Highlights
- New Construction
- High Ceiling
- Jogging Path
- Main Floor Bedroom
- Breakfast Room
- Community Playground
About This Home
Welcome to the Julep, a new kind of first floor living at Essence at Colonial Circle! The affordable Julep offers a wonderful balance of style, comfort and convenience. Designed with you in mind, this 3-bedroom 2-full bath home is main level-living at its finest with bright, open living space perfect for hosting family and friends or relaxing. As a bonus the Julep features a pocket office, just right for studying, family planning and or crafting. With one-level living, the Julep is convenient for day-to-day living and having guests over. This home features open concept spaces, a modern kitchen featuring stainless steel appliances, quartz countertops, a large center island and cozy breakfast nook. Looking for a quiet place for your morning coffee or an evening outdoors? The patio invites you into your private back yard. A 2-car front entry garage provides convenience and extra storage space. You?ll love the generously sized bedrooms, including a primary suite with en-suite bath adorned with quartz countertop and huge walk-in closet. You can?t forget the accessible main level laundry. The lot is beautiful and backs to forest conservation. Ready Sept/Oct! Visit our model home today! *Photos are of a similar model home,Painted Cabinets,Quartz Counter,Solid Surface Counter
Home Details
Home Type
- Single Family
Est. Annual Taxes
- $2,710
Year Built
- Built in 2025 | New Construction
Lot Details
- 6,098 Sq Ft Lot
- Landscaped
- Property is zoned R-4, Residential Planned Communit
HOA Fees
- $55 Monthly HOA Fees
Home Design
- Slab Foundation
Interior Spaces
- 1,347 Sq Ft Home
- Property has 2 Levels
- High Ceiling
- Vinyl Clad Windows
- Insulated Windows
- Double Hung Windows
- Window Screens
- Entrance Foyer
- Family Room
- Breakfast Room
Flooring
- Carpet
- Laminate
Bedrooms and Bathrooms
- 3 Bedrooms
- Main Floor Bedroom
- 2 Full Bathrooms
Eco-Friendly Details
- Energy-Efficient Windows with Low Emissivity
Schools
- Central Elementary School
- Fluvanna Middle School
- Fluvanna High School
Utilities
- Central Heating and Cooling System
- Heat Pump System
Community Details
Overview
- Built by STANLEY MARTIN HOMES
- Essence At Colonial Circle, Lot 164, Julep Model A Community
Amenities
- Picnic Area
Recreation
- Community Playground
- Jogging Path
Map
Home Values in the Area
Average Home Value in this Area
Property History
| Date | Event | Price | Change | Sq Ft Price |
|---|---|---|---|---|
| 07/15/2025 07/15/25 | Price Changed | $359,289 | -0.6% | $267 / Sq Ft |
| 07/08/2025 07/08/25 | For Sale | $361,289 | -- | $268 / Sq Ft |
Similar Homes in Cunningham, VA
Source: Bright MLS
MLS Number: 666568
- 75 Saxon St
- Lot 159 Horse Path Dr
- Lot 164 Horse Path Dr
- Lot 165 Horse Path Dr
- Lot 160 Horse Path Dr
- 100 Horse Path Dr
- 85 Saxon St
- 95 Saxon St
- 129 Horse Path Dr
- 154 Horse Path Dr
- 160 Horse Path Dr
- 121 Saxon St
- 153 Horse Path Dr
- 155 Horse Path Dr
- Lot 155 Horse Path Ln
- 159 Horse Path Dr
- 161 Horse Path Dr
- 47 Laurin St
- 9 Green Ct
- 38 Marwood Dr
- 21 Brougham Rd
- 2247 Union Mills Rd Unit Upstairs Unit - BR1
- 2247 Union Mills Rd
- 2020 Farringdon Rd
- 1500 Piper Way
- 2671 Thomas Jefferson Pkwy Unit Home In Palmyra
- 1055 Hacktown Rd
- 198 Riva Way
- 2278 Hansens Mountain Rd
- 310 Fisher St
- 915 Campbell Rd
- 2279 Whittington Dr
- 2135 Saranac Ct
- 2486 Winthrop Dr
- 365 Stone Creek Point
- 825 Beverley Dr Unit C
- 825 Beverley Dr Unit B

