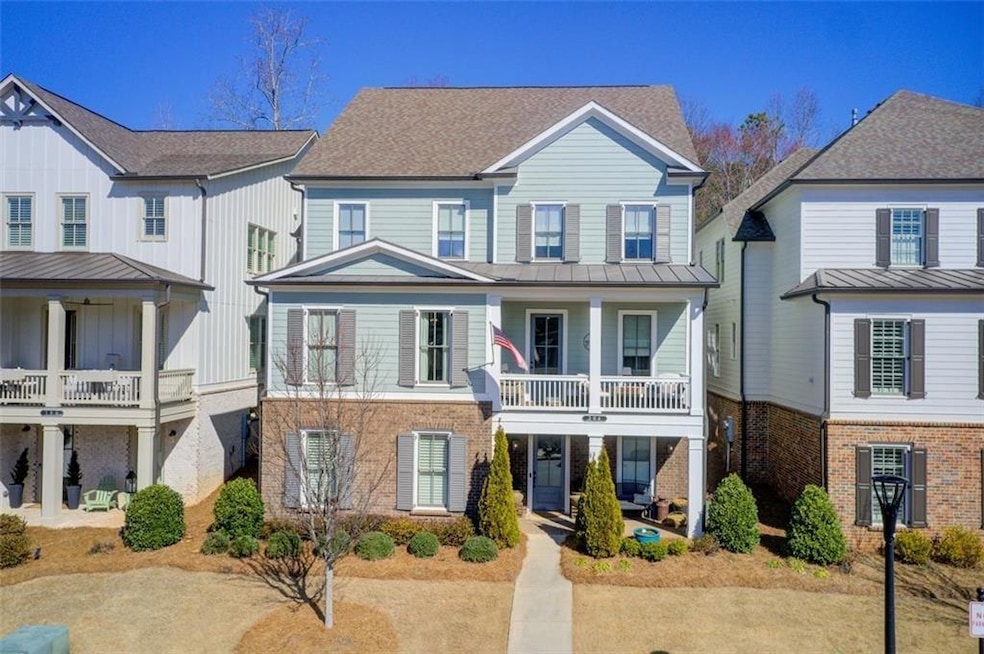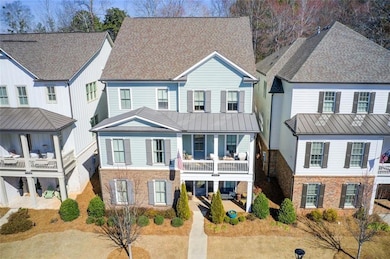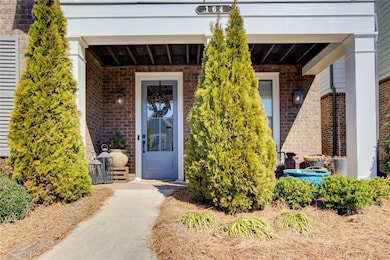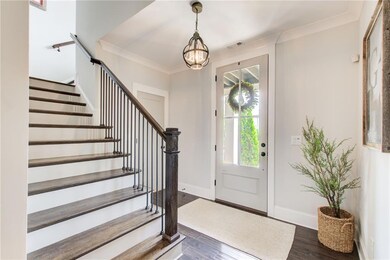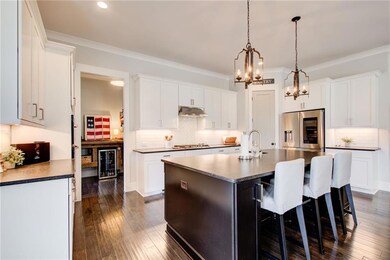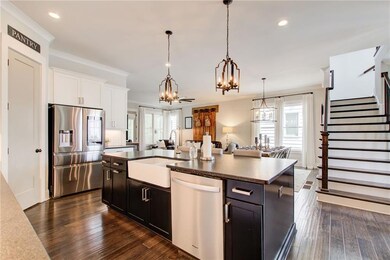164 Inwood Walk Woodstock, GA 30188
Estimated payment $5,219/month
Highlights
- Open-Concept Dining Room
- Home Theater
- Craftsman Architecture
- Woodstock Elementary School Rated A-
- Separate his and hers bathrooms
- Deck
About This Home
UNLOCK YOUR DREAM HOME-WITH LOWER PAYMENTS NOW! We're making this beautiful home even more accessible with a 2-1 buydown incentive. Enjoy a reduced interest rate (and lower payment) for the first 2 years-on us. Limited-time offer! Reference Documents Folder for Buy Down Flyer DetailsLuxury Living in Highly Sought-After Inwood – A Rare Gem! Discover the perfect blend of elegance, comfort, & cutting-edge design in this
stunning 5-bedroom, 4.5-bathroom home, one of the largest properties in Inwood offering ample room for comfortable living & gracious
entertaining. Modern kitchen is a chef’s dream with black leathered granite countertops, white shaker cabinetry, premium lighting
upgrades, and a custom pantry with built-in countertop, electrical. Off the kitchen is a convenient office/library. Conveniently on the main
level is an upgraded laundry room with cabinetry, solid live edge wood shelving, and granite countertops. Luxurious primary suite is your
personal elegant sanctuary with his-and-hers closets & a spa-like bath featuring black leathered granite countertops, a sit-down vanity, &
beautiful tile work. Spacious custom terrace level a unique retreat featuring nickel gap & brick walls, a 100-year-old barn door, industrial
lighting, built-in display case, bar seating, premium built-in speaker system, & a vintage bar sink. Plus, a hidden workout/storage space
with built-in shelving. The tech-integrated design enhances its modern appeal with features including Ring doorbell, Nest thermostats,
MyQ-enabled garage door, cascading mesh WiFi, HDMI cabling, programmable timers for porch lights, dimmable lighting, & a pre-wired
security system. Unwind on the inviting in-closed porch with a retractable screen, opening to an extended stone patio with lush
landscaping & outdoor lighting—perfect for entertaining or quiet relaxation. The home offers an abundant of thoughtful updates including a
widened driveway with a trash corral which leads to a spacious garage with built-in shelving, hooks, & space for 2 cars plus a golf cart.
Solid wood windows for timeless charm and durability. Built-in safe for peace of mind. Enjoy vibrant lifestyle neighborhood amenities
including Bluestone Park with a fire pit, two fenced dog parks, & a pavilion overlooking the pool. Easily get to know your neighbors as the
social committee plans several gatherings each year. Experience this prime location offering the best of both worlds—peaceful suburban
living with easy access to thriving downtown Woodstock & outlet stores. Don’t miss this opportunity to own such an exceptional truly
harmonious blend of rustic & modern elegance throughout this home.
Home Details
Home Type
- Single Family
Est. Annual Taxes
- $7,388
Year Built
- Built in 2017
Lot Details
- 3,920 Sq Ft Lot
- Private Entrance
- Landscaped
- Level Lot
- Irrigation Equipment
- Front Yard
HOA Fees
- $182 Monthly HOA Fees
Parking
- 2 Car Attached Garage
- Parking Accessed On Kitchen Level
- Rear-Facing Garage
- Garage Door Opener
- Driveway Level
- Secured Garage or Parking
Home Design
- Craftsman Architecture
- Traditional Architecture
- Frame Construction
- Composition Roof
- Cement Siding
- Concrete Perimeter Foundation
Interior Spaces
- 3,886 Sq Ft Home
- 3-Story Property
- Wet Bar
- Home Theater Equipment
- Ceiling height of 10 feet on the main level
- Ceiling Fan
- Factory Built Fireplace
- Fireplace With Glass Doors
- Gas Log Fireplace
- Insulated Windows
- Great Room with Fireplace
- Open-Concept Dining Room
- Dining Room Seats More Than Twelve
- Home Theater
- Home Office
- Workshop
- Screened Porch
- Rural Views
Kitchen
- Open to Family Room
- Walk-In Pantry
- Self-Cleaning Oven
- Gas Cooktop
- Range Hood
- Microwave
- Dishwasher
- Kitchen Island
- Stone Countertops
- White Kitchen Cabinets
Flooring
- Wood
- Carpet
- Ceramic Tile
Bedrooms and Bathrooms
- Oversized primary bedroom
- Dual Closets
- Walk-In Closet
- Separate his and hers bathrooms
- Dual Vanity Sinks in Primary Bathroom
- Shower Only
Laundry
- Laundry Room
- Laundry on main level
Finished Basement
- Basement Fills Entire Space Under The House
- Exterior Basement Entry
- Finished Basement Bathroom
Home Security
- Carbon Monoxide Detectors
- Fire and Smoke Detector
Outdoor Features
- Deck
- Patio
Location
- Property is near schools
- Property is near shops
Schools
- Woodstock Elementary And Middle School
- Woodstock High School
Utilities
- Forced Air Zoned Heating and Cooling System
- Heating System Uses Natural Gas
- Underground Utilities
- 220 Volts in Garage
- Gas Water Heater
- Cable TV Available
Listing and Financial Details
- Tax Lot 926
- Assessor Parcel Number 15N11A 126
Community Details
Overview
- $3,000 Initiation Fee
- Homeside Properties Inc Association, Phone Number (678) 248-8885
- Secondary HOA Phone (678) 248-8885
- Inwood Subdivision
Recreation
- Community Pool
- Park
- Dog Park
- Trails
Map
Home Values in the Area
Average Home Value in this Area
Tax History
| Year | Tax Paid | Tax Assessment Tax Assessment Total Assessment is a certain percentage of the fair market value that is determined by local assessors to be the total taxable value of land and additions on the property. | Land | Improvement |
|---|---|---|---|---|
| 2024 | $7,162 | $285,800 | $50,000 | $235,800 |
| 2023 | $5,400 | $266,040 | $50,000 | $216,040 |
| 2022 | $6,615 | $246,040 | $46,000 | $200,040 |
| 2021 | $5,494 | $227,480 | $39,600 | $187,880 |
| 2020 | $6,375 | $209,040 | $36,000 | $173,040 |
| 2019 | $4,688 | $189,840 | $36,000 | $153,840 |
| 2018 | $4,631 | $185,480 | $36,000 | $149,480 |
| 2017 | $0 | $90,000 | $36,000 | $0 |
Property History
| Date | Event | Price | Change | Sq Ft Price |
|---|---|---|---|---|
| 08/23/2025 08/23/25 | For Sale | $829,900 | 0.0% | $214 / Sq Ft |
| 08/22/2025 08/22/25 | Off Market | $829,900 | -- | -- |
| 07/28/2025 07/28/25 | Price Changed | $829,900 | -1.2% | $214 / Sq Ft |
| 07/08/2025 07/08/25 | Price Changed | $839,900 | -1.2% | $216 / Sq Ft |
| 06/20/2025 06/20/25 | Price Changed | $849,900 | -1.2% | $219 / Sq Ft |
| 06/01/2025 06/01/25 | For Sale | $859,900 | -- | $221 / Sq Ft |
Purchase History
| Date | Type | Sale Price | Title Company |
|---|---|---|---|
| Warranty Deed | $466,531 | -- |
Mortgage History
| Date | Status | Loan Amount | Loan Type |
|---|---|---|---|
| Open | $370,000 | New Conventional | |
| Closed | $341,831 | New Conventional |
Source: First Multiple Listing Service (FMLS)
MLS Number: 7589559
APN: 15N11A-00000-126-000
- 319 Riverton Way
- 120 Meadow Mill Rd
- 320 Oak Arms Way
- 401 Middle Valley Ln
- 209 Bethany Creek Bend
- 503 Talula Ct
- 103 Mill Park Chase
- Bentley Plan at Forrest Crossing - Townhomes
- Daphne Plan at Forrest Crossing - Single Family
- Callahan Plan at Forrest Crossing - Single Family
- Bradley Plan at Forrest Crossing - Single Family
- Lainston Plan at Forrest Crossing - Townhomes
- Preston Plan at Forrest Crossing - Townhomes
- 313 Fraley Dr
- 1122 Cotton Gin Dr
- 317 Fraley Dr
- 704 Breeze Ln
- 516 Arden Close
- 809 Atkins Ln
- 418 Thaxton Ln
- 1102 Cotton Gin Dr
- 272 Commons Ave
- 316 Nottingham Dr
- 605 Market Place Ln
- 111 Bear Cave Trail
- 629 Overhill Dr
- 400 Montclair Ct
- 514 Blossom Way
- 416 Montclair Ct
- 1431 Bay Overlook Dr Unit ID1234824P
- 510 Parkstone Ln
- 1 Elena Way
- 106 Whitfield Way
- 50 Paces Pkwy
- 142 Piedmont Ln
- 111 Robinhood Dr
- 415 Norton Crossing
- 223 Mincey Way
- 1395 Buckhead Crossing
- 1561 Stone Bridge Pkwy
