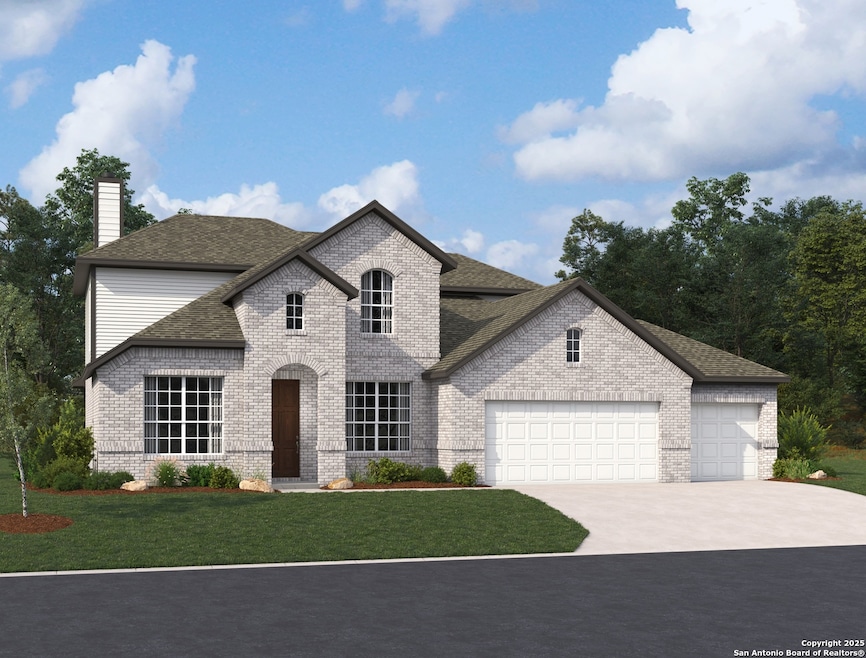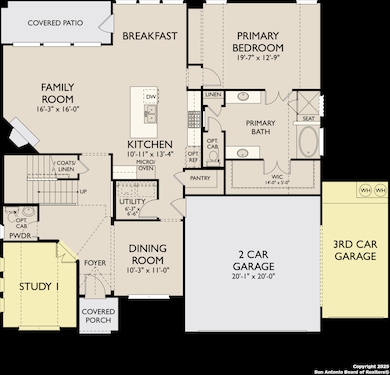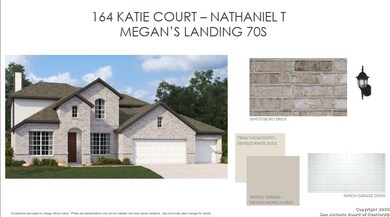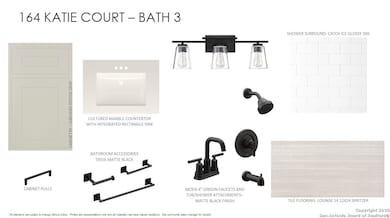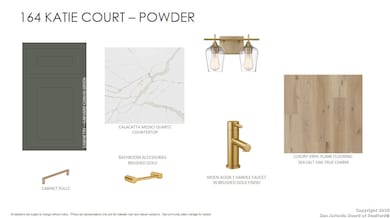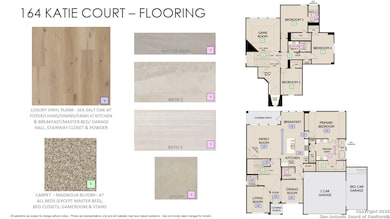
164 Katie Ct Castroville, TX 78009
Estimated payment $3,551/month
Highlights
- New Construction
- Wood Flooring
- Game Room
- Castroville Elementary School Rated A-
- Solid Surface Countertops
- Covered Patio or Porch
About This Home
Situated on a quiet cul-de-sac homesite, this stunning two-story home combines elegance, comfort, and modern functionality throughout. The exterior showcases a classic blend of brick and stone with three sides masonry, adding timeless curb appeal. Inside, the open-concept layout flows effortlessly from the spacious family room into the gourmet kitchen, where an extended island, built-in appliances, and walk-in pantry create the perfect space for cooking, entertaining, and gathering. A separate dining area and eat-in kitchen offer flexible options for both casual and formal meals. The private study near the entry provides a quiet space ideal for working from home or managing daily tasks. The secluded primary suite downstairs features a luxurious bath with double vanities and a large walk-in closet designed for convenience and relaxation. Upstairs, three secondary bedrooms and two full baths provide plenty of room for family or guests, ensuring comfort for everyone. Large windows fill the home with natural light, while the covered patio and privacy fence extend living outdoors for relaxing evenings or weekend gatherings. The three-car garage offers abundant storage and functionality, adding to the home's appeal for modern living. With thoughtful design details, elegant finishes, and a location that offers both privacy and connection, this home is the perfect blend of sophistication and everyday livability. This home features design selections thoughtfully curated by our professional studio team. Each finish, from flooring and cabinetry to countertops and special touches, is chosen with care to create a cohesive and beautifully balanced look. Guided by timeless design principles and inspired by modern lifestyles, the result is a home that is both stylish and welcoming from the moment you step inside. This home is located in Megan's Landing, a vibrant family-friendly community nestled in the scenic Texas Hill Country. Enjoy quick access to shopping, dining, and entertainment, plus nearby outdoor escapes like the Medina River and Government Canyon State Natural Area. With top-rated Medina Valley ISD schools, Megan's Landing offers the perfect blend of natural beauty, convenience, and community for your family's next chapter.
Home Details
Home Type
- Single Family
Year Built
- Built in 2025 | New Construction
Lot Details
- Fenced
- Sprinkler System
HOA Fees
- $71 Monthly HOA Fees
Home Design
- Brick Exterior Construction
- Slab Foundation
- Composition Roof
- Roof Vent Fans
- Radiant Barrier
Interior Spaces
- 2,915 Sq Ft Home
- Property has 2 Levels
- Double Pane Windows
- Low Emissivity Windows
- Combination Dining and Living Room
- Game Room
Kitchen
- Eat-In Kitchen
- Walk-In Pantry
- Built-In Oven
- Cooktop
- Microwave
- Ice Maker
- Dishwasher
- Solid Surface Countertops
- Disposal
Flooring
- Wood
- Carpet
- Ceramic Tile
Bedrooms and Bathrooms
- 4 Bedrooms
- Walk-In Closet
Laundry
- Laundry Room
- Washer Hookup
Parking
- 3 Car Attached Garage
- Garage Door Opener
Schools
- Medina Val Elementary And Middle School
- Medina Val High School
Utilities
- Central Heating and Cooling System
- SEER Rated 13-15 Air Conditioning Units
- Programmable Thermostat
- Electric Water Heater
- Cable TV Available
Additional Features
- Doors are 32 inches wide or more
- ENERGY STAR Qualified Equipment
- Covered Patio or Porch
Community Details
- $175 HOA Transfer Fee
- Diamond Association Mgmt Association
- Built by Ashton Woods
- Megans Landing Subdivision
- Mandatory home owners association
Listing and Financial Details
- Legal Lot and Block 19 / 8
- Seller Concessions Offered
Map
Home Values in the Area
Average Home Value in this Area
Property History
| Date | Event | Price | List to Sale | Price per Sq Ft |
|---|---|---|---|---|
| 11/13/2025 11/13/25 | Price Changed | $554,990 | -2.6% | $190 / Sq Ft |
| 11/13/2025 11/13/25 | For Sale | $569,990 | -- | $196 / Sq Ft |
About the Listing Agent

Dayton Schrader earned his Texas Real Estate License in 1982, Broker License in 1984, and holds a Bachelor’s degree from The University of Texas at San Antonio and a Master’s degree from Texas A&M University.
Dayton has had the honor and pleasure of helping thousands of families buy and sell homes. Many of those have been family members or friends of another client. In 1995, he made the commitment to work “By Referral Only”. Consequently, The Schrader Group works even harder to gain
Dayton's Other Listings
Source: San Antonio Board of REALTORS®
MLS Number: 1922590
- 00 River Bluff
- 165 Mallorys Way
- 1102 Fm 1343
- TBD Fm 1343
- 1400 Private Road 4620
- 601 Berlin St
- 1014 Berlin St
- 605 Houston St
- 505 Houston St
- 2211 Geneva St
- 105 River Bluff
- 118 River Knoll
- 1310 Vienna St
- 1403 San Jacinto St
- 1602 Alsace Ave
- 1345 Fm 471 N
- LOT-2 River Bluff
- 71 River Bluff
- LOT-1 River Bluff
- 705 Florence St
- 1814 Amelia St
- 122 Karm St
- 233 May St
- 1008 County Road 4516
- 230 County Road 485
- 784 Abigail Alley
- 780 Abigail Alley
- 270 Lilly Bluff
- 776 Abigail Alley
- 721-733 Ryan Crossing Unit 733
- 740 Abigail Alley
- 736 Abigail Alley
- 732 Abigail Alley
- 728 Abigail Alley
- 227 Bonnie Bend
- 269 Bonnie Bend
- 264 Bonnie Bend
- 622 Abigail Alley
- 526 Abigail Alley
- 522 Abigail Alley
