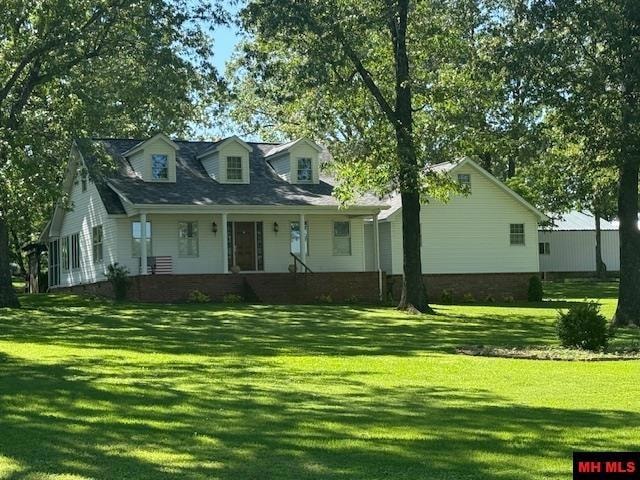
164 Mallard Point Rd Mountain Home, AR 72653
Estimated payment $2,575/month
Highlights
- Vaulted Ceiling
- Wood Flooring
- Bonus Room
- Pinkston Middle School Rated A-
- Main Floor Primary Bedroom
- Sun or Florida Room
About This Home
Step into a haven where charm meets functionality! This 3-bedroom, 2.5-bath beauty isn’t just a house—it’s a gateway to lasting memories. From glowing wood floors to a cozy fireplace perfect for unwinding, every corner radiates warmth. The heated & cooled garage keeps your vehicles & projects comfortable year-round, while the enclosed sunroom lets you savor the outdoors no matter the season. And for those who love a personal escape, the ultimate shop/man cave is ready to become your favorite retreat. This home is all about embracing the best of North Central Arkansas living. Enjoy adventurous afternoons at Cranfield Marina, & evenings filled with laughter around your outdoor rock patio. Built-in speakers keep the entertainment flowing, & the unique hide-away door adds just the right touch of elegance & mystery. Whether it’s an impromptu cookout or a quiet evening by the fireplace, this home is ready to be the backdrop for a life well-lived.
Home Details
Home Type
- Single Family
Est. Annual Taxes
- $1,206
Lot Details
- 1.9 Acre Lot
- Property fronts a highway
- Level Lot
Home Design
- Brick Exterior Construction
- Vinyl Siding
Interior Spaces
- 1,943 Sq Ft Home
- 1.5-Story Property
- Vaulted Ceiling
- Ceiling Fan
- Gas Log Fireplace
- Double Pane Windows
- Window Treatments
- Wood Frame Window
- Mud Room
- Family Room
- Living Room
- Bonus Room
- Sun or Florida Room
- First Floor Utility Room
- Crawl Space
- Fire and Smoke Detector
Kitchen
- Built-In Oven
- Electric Range
- Dishwasher
Flooring
- Wood
- Tile
Bedrooms and Bathrooms
- 3 Bedrooms
- Primary Bedroom on Main
- Walk-In Closet
Parking
- 2 Car Attached Garage
- Garage on Main Level
- Garage Door Opener
Outdoor Features
- Covered Patio or Porch
- Outdoor Storage
- Outbuilding
Utilities
- Central Heating and Cooling System
- Heating System Powered By Owned Propane
- Electric Water Heater
- Septic System
Community Details
- Ridgecrest Addn Subdivision
Listing and Financial Details
- Assessor Parcel Number 002-09301-000
Map
Home Values in the Area
Average Home Value in this Area
Tax History
| Year | Tax Paid | Tax Assessment Tax Assessment Total Assessment is a certain percentage of the fair market value that is determined by local assessors to be the total taxable value of land and additions on the property. | Land | Improvement |
|---|---|---|---|---|
| 2024 | $810 | $42,660 | $5,200 | $37,460 |
| 2023 | $885 | $42,660 | $5,200 | $37,460 |
| 2022 | $935 | $42,660 | $5,200 | $37,460 |
| 2021 | $935 | $31,100 | $2,000 | $29,100 |
| 2020 | $935 | $31,100 | $2,000 | $29,100 |
| 2019 | $953 | $31,100 | $2,000 | $29,100 |
| 2018 | $1,147 | $31,100 | $2,000 | $29,100 |
| 2017 | $919 | $31,100 | $2,000 | $29,100 |
| 2016 | $901 | $32,570 | $2,000 | $30,570 |
| 2015 | $901 | $32,570 | $2,000 | $30,570 |
| 2014 | $901 | $32,570 | $2,000 | $30,570 |
Property History
| Date | Event | Price | Change | Sq Ft Price |
|---|---|---|---|---|
| 08/26/2025 08/26/25 | Price Changed | $454,995 | -3.2% | $234 / Sq Ft |
| 05/15/2025 05/15/25 | For Sale | $469,995 | -- | $242 / Sq Ft |
Purchase History
| Date | Type | Sale Price | Title Company |
|---|---|---|---|
| Deed | $15,000 | -- |
Similar Homes in Mountain Home, AR
Source: Mountain Home MLS (North Central Board of REALTORS®)
MLS Number: 131485
APN: 002-09301-000
- 311 Mallard Point Rd
- 153 Terry Place
- 128 Sunshine Cir
- 654 Mallard Point Rd
- 002-03226-134 Escape Dr
- 83 County Road 987
- 5151 Highway 62 E
- 261 Lake Park Loop
- 93 Partridge Dr
- 355 Guy Dr
- 107 Grand Children Dr
- 72 Benjamin Dr
- 73 Partridge Place
- 225 Cr 419
- 82 Baypoint Dr
- 29 Benjamin Dr
- 36 Partridge Ct
- 101 Nora Ct
- 73 Nora Ct
- Lots 3 & 4 Cr 505






