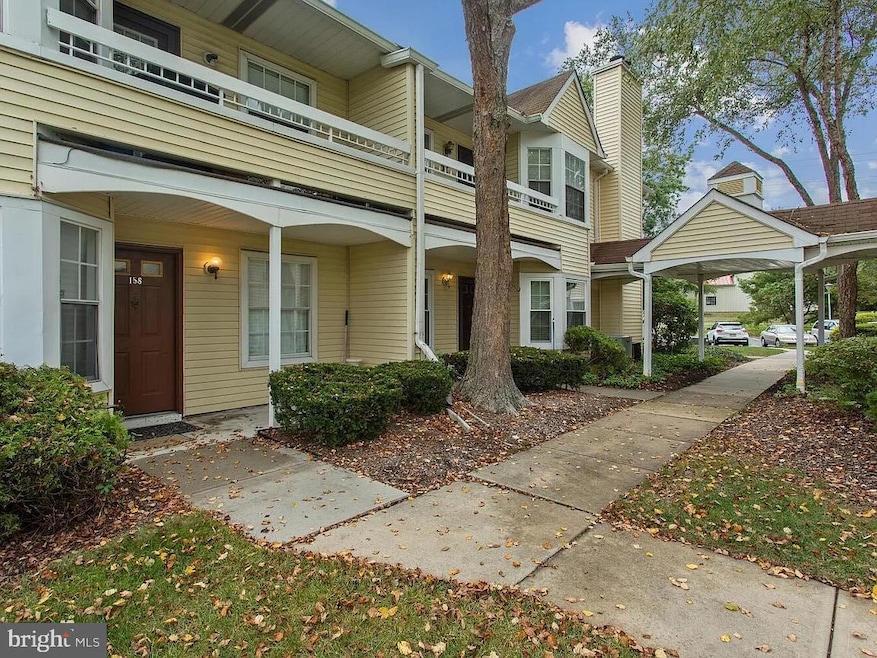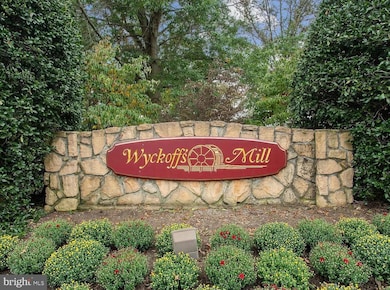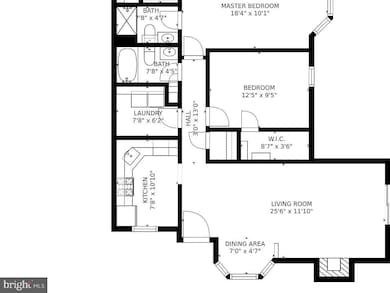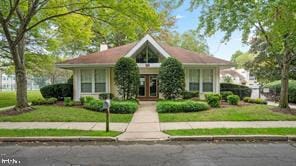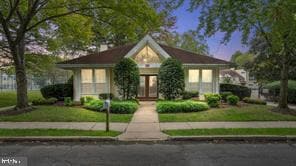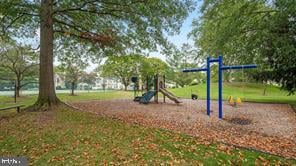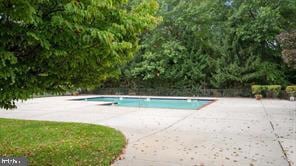164 Mill Run E Unit 141 Hightstown, NJ 08520
Estimated payment $2,726/month
Highlights
- Gourmet Kitchen
- Clubhouse
- Bamboo Flooring
- Open Floorplan
- Contemporary Architecture
- Community Pool
About This Home
Welcome to 164 Mill Run East! This beautifully maintained ground-level unit features 2 spacious bedrooms and 2 full baths, a bright living room with a wood-burning fireplace, and stunning bamboo flooring throughout. Enjoy a built-in breakfast nook, updated bathrooms, and generous walk-in California closets. The home includes a stainless steel appliance package and subway backsplash. HVAC system is only 8 years old. Separate laundry room with washer and dryer. A sliding glass door with built-in blinds leads to a private fenced in patio. Community amenities include a clubhouse, pool, tennis and basketball courts. Conveniently located near the NJ Turnpike, shopping, and public transportation to NYC.
Listing Agent
(732) 794-8195 homesbyallie@yahoo.com RE/MAX Innovation License #9913826 Listed on: 08/07/2025

Property Details
Home Type
- Condominium
Est. Annual Taxes
- $7,104
Year Built
- Built in 1983
Lot Details
- 1 Common Wall
- Property is in excellent condition
HOA Fees
- $292 Monthly HOA Fees
Home Design
- Contemporary Architecture
- Entry on the 1st floor
- Asphalt Roof
- Vinyl Siding
Interior Spaces
- 1,120 Sq Ft Home
- Property has 1 Level
- Open Floorplan
- Ceiling Fan
- Wood Burning Fireplace
- Sliding Doors
- Entrance Foyer
- Combination Dining and Living Room
- Breakfast Room
Kitchen
- Gourmet Kitchen
- Stove
- Built-In Microwave
- Dishwasher
Flooring
- Bamboo
- Carpet
- Ceramic Tile
Bedrooms and Bathrooms
- 2 Main Level Bedrooms
- 2 Full Bathrooms
- Bathtub with Shower
- Walk-in Shower
Laundry
- Laundry Room
- Dryer
- Washer
Home Security
Parking
- Parking Lot
- Unassigned Parking
Accessible Home Design
- Level Entry For Accessibility
Outdoor Features
- Enclosed Patio or Porch
- Playground
Utilities
- Cooling System Utilizes Natural Gas
- Forced Air Heating and Cooling System
- Underground Utilities
- Natural Gas Water Heater
Listing and Financial Details
- Tax Lot 1
- Assessor Parcel Number 04-00002 01-00001-C0141
Community Details
Overview
- Association fees include snow removal, trash, common area maintenance, exterior building maintenance, lawn maintenance, management, pool(s)
- Town & Country Management HOA
- Low-Rise Condominium
- Wycoffs Mill Community
- Wyckoffs Mill Subdivision
Recreation
- Tennis Courts
- Community Pool
Pet Policy
- Pets Allowed
Additional Features
- Clubhouse
- Fire and Smoke Detector
Map
Home Values in the Area
Average Home Value in this Area
Property History
| Date | Event | Price | List to Sale | Price per Sq Ft | Prior Sale |
|---|---|---|---|---|---|
| 11/11/2025 11/11/25 | Pending | -- | -- | -- | |
| 10/27/2025 10/27/25 | Price Changed | $350,000 | -1.4% | $313 / Sq Ft | |
| 10/19/2025 10/19/25 | Price Changed | $355,000 | -1.4% | $317 / Sq Ft | |
| 09/19/2025 09/19/25 | Price Changed | $359,900 | -2.7% | $321 / Sq Ft | |
| 08/31/2025 08/31/25 | Price Changed | $369,900 | -2.6% | $330 / Sq Ft | |
| 08/07/2025 08/07/25 | For Sale | $379,900 | +91.9% | $339 / Sq Ft | |
| 12/17/2020 12/17/20 | Sold | $198,000 | -1.0% | $177 / Sq Ft | View Prior Sale |
| 10/16/2020 10/16/20 | Pending | -- | -- | -- | |
| 10/02/2020 10/02/20 | For Sale | $200,000 | +15.9% | $179 / Sq Ft | |
| 09/18/2015 09/18/15 | Sold | $172,500 | -1.4% | $154 / Sq Ft | View Prior Sale |
| 08/07/2015 08/07/15 | Pending | -- | -- | -- | |
| 07/13/2015 07/13/15 | Price Changed | $174,900 | -2.8% | $156 / Sq Ft | |
| 05/30/2015 05/30/15 | For Sale | $179,900 | -- | $161 / Sq Ft |
Source: Bright MLS
MLS Number: NJME2063510
APN: 04 00002-0001-00001-0000-C0141
- 1 Huber Ct
- 23 Powell Ct
- 4 Brakeman Ct
- 126 Mill Run E
- 126 Mill Run E Unit 84
- 124 Mill Run E Unit 85
- 5 Mill Run W
- 43 Norton Ave
- 23 Barton Dr
- 344 Monmouth St
- 50 -18 Garden View Terrace
- 4 Sandstone Rd
- 47 Garden View Terrace
- 336 Monmouth St
- 76 Tennyson Rd
- 30 Frost Ln
- 15 Brownstone Rd
- 219 Maxwell Ave
- 203 Hutchinson St
- 309 Lincoln Ave
