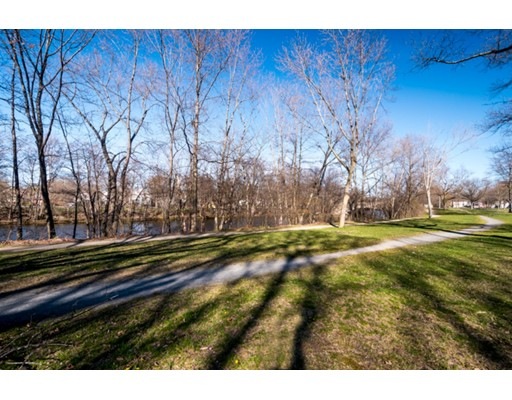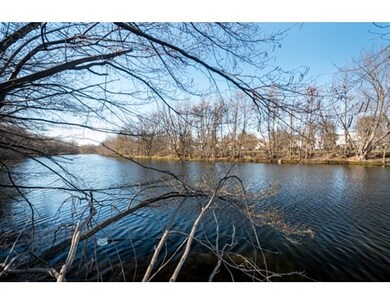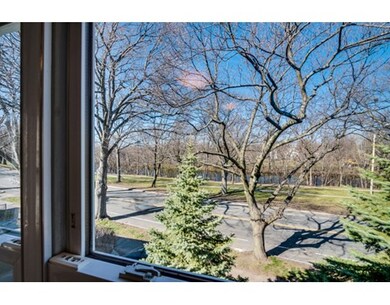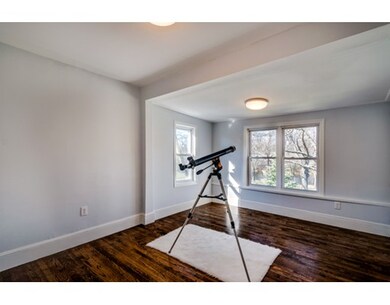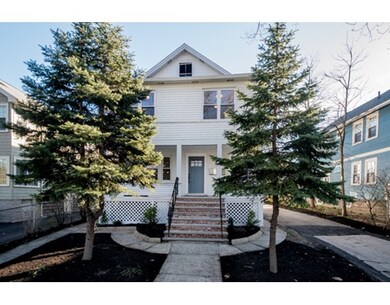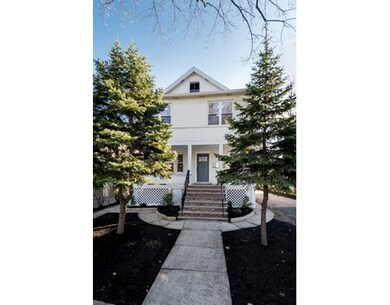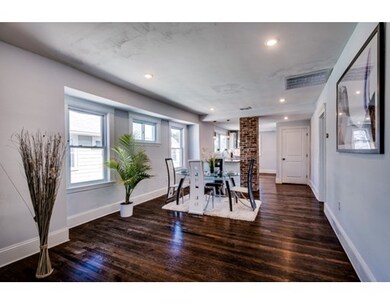
164 Mystic Valley Pkwy Arlington, MA 02474
East Arlington NeighborhoodAbout This Home
As of August 2022Introducing a hallmark condo of the highest quality and craftsmanship on a 7000 sq. ft lot. This "Gut renovated" Colonial-style residence sits atop the grounds surrounded by colorful greenery, impeccable Mystic river water views. Take a stroll, kayak, Canoe, Sail or bike along the Mystic River or Alewife Greenway just outside your door. Close to major routes, Whole Foods, Green line bus, West Medford commuter rail. Custom dark stained Oak Hardwood Floor, Maintenance free Vinyl Siding, High efficiency heat, central A/C /w NEST wifi thermostat, in-unit laundry. Newly formed pet friendly condo association w/ low condo fees. Expansion potential into the 3rd floor attic allowed per condo documents, Sunroom overlooking Mystic, 505 sq. ft exclusive use in basement w/ tall ceilings & walk outs. 1 car garage + plenty off street parking. A remarkable New England lakeside retreat!!
Property Details
Home Type
Condominium
Est. Annual Taxes
$7,519
Year Built
1926
Lot Details
0
Listing Details
- Unit Level: 2
- Unit Placement: Upper, Walkout
- Property Type: Condominium/Co-Op
- Lead Paint: Unknown
- Year Round: Yes
- Restrictions: Other (See Remarks)
- Special Features: None
- Property Sub Type: Condos
- Year Built: 1926
Interior Features
- Appliances: Range, Disposal, Microwave, Refrigerator - ENERGY STAR, Dishwasher - ENERGY STAR, Range - ENERGY STAR
- Has Basement: Yes
- Number of Rooms: 7
- Amenities: Public Transportation, Shopping, Medical Facility, Bike Path, Highway Access, House of Worship, Private School, Public School, University
- Electric: 110 Volts, Circuit Breakers, 100 Amps
- Energy: Insulated Windows, Prog. Thermostat
- Flooring: Wood
- Insulation: Partial, Fiberglass, Blown In
- Interior Amenities: Cable Available
- Bedroom 2: Second Floor, 12X11
- Kitchen: Second Floor, 15X12
- Laundry Room: Second Floor, 4X4
- Living Room: Second Floor, 15X13
- Master Bedroom: Second Floor, 13X12
- Master Bedroom Description: Closet/Cabinets - Custom Built
- Dining Room: Second Floor, 10X12
- No Living Levels: 1
Exterior Features
- Roof: Asphalt/Fiberglass Shingles, Asphalt/Composition Shingles
- Waterfront Property: Yes
- Construction: Frame, Stone/Concrete
- Exterior: Vinyl
- Exterior Unit Features: Porch - Enclosed, Deck - Wood, Professional Landscaping
- Waterfront: Lake, River, Walk to, Public
- Waterview Flag: Yes
Garage/Parking
- Garage Parking: Detached, Storage, Deeded
- Garage Spaces: 1
- Parking: Off-Street
- Parking Spaces: 2
Utilities
- Cooling: Central Air
- Heating: Central Heat, Forced Air
- Cooling Zones: 1
- Heat Zones: 1
- Utility Connections: for Gas Range, Washer Hookup, Icemaker Connection
- Sewer: City/Town Sewer
- Water: City/Town Water
Condo/Co-op/Association
- Association Fee Includes: Water, Sewer, Master Insurance
- Association Security: Fenced
- Management: Owner Association
- Pets Allowed: Yes w/ Restrictions
- No Units: 2
- Unit Building: 164
Fee Information
- Fee Interval: Monthly
Schools
- Elementary School: Thompson Eleme
- Middle School: Ottoson Middle
- High School: Arlington High
Lot Info
- Zoning: RES
Multi Family
- Waterview: Canal, Lake, River, Sound, Walk to
Similar Homes in Arlington, MA
Home Values in the Area
Average Home Value in this Area
Mortgage History
| Date | Status | Loan Amount | Loan Type |
|---|---|---|---|
| Closed | $520,000 | Purchase Money Mortgage |
Property History
| Date | Event | Price | Change | Sq Ft Price |
|---|---|---|---|---|
| 08/01/2022 08/01/22 | Sold | $650,000 | -2.8% | $464 / Sq Ft |
| 06/29/2022 06/29/22 | Pending | -- | -- | -- |
| 06/15/2022 06/15/22 | Price Changed | $669,000 | 0.0% | $478 / Sq Ft |
| 06/15/2022 06/15/22 | For Sale | $669,000 | +2.9% | $478 / Sq Ft |
| 06/06/2022 06/06/22 | Off Market | $650,000 | -- | -- |
| 04/27/2022 04/27/22 | For Sale | $699,000 | 0.0% | $499 / Sq Ft |
| 04/21/2022 04/21/22 | Pending | -- | -- | -- |
| 04/13/2022 04/13/22 | For Sale | $699,000 | 0.0% | $499 / Sq Ft |
| 01/31/2021 01/31/21 | Rented | $2,600 | -3.7% | -- |
| 01/07/2021 01/07/21 | Under Contract | -- | -- | -- |
| 12/15/2020 12/15/20 | For Rent | $2,700 | 0.0% | -- |
| 06/30/2016 06/30/16 | Sold | $530,000 | +4.1% | $381 / Sq Ft |
| 04/29/2016 04/29/16 | Pending | -- | -- | -- |
| 04/21/2016 04/21/16 | For Sale | $509,000 | -- | $366 / Sq Ft |
Tax History Compared to Growth
Tax History
| Year | Tax Paid | Tax Assessment Tax Assessment Total Assessment is a certain percentage of the fair market value that is determined by local assessors to be the total taxable value of land and additions on the property. | Land | Improvement |
|---|---|---|---|---|
| 2025 | $7,519 | $698,100 | $0 | $698,100 |
| 2024 | $7,086 | $669,100 | $0 | $669,100 |
| 2023 | $7,248 | $646,600 | $0 | $646,600 |
| 2022 | $7,174 | $628,200 | $0 | $628,200 |
| 2021 | $6,916 | $609,900 | $0 | $609,900 |
| 2020 | $6,644 | $600,700 | $0 | $600,700 |
| 2019 | $6,218 | $552,200 | $0 | $552,200 |
| 2018 | $5,924 | $488,400 | $0 | $488,400 |
Agents Affiliated with this Home
-

Seller's Agent in 2022
Cissy Westerkamp
Morgan Ramsey Realty LLC
(617) 462-5108
1 in this area
8 Total Sales
-
G
Seller Co-Listing Agent in 2022
Geraldine Wilcox
Barrett Sotheby's International Realty
-
C
Buyer's Agent in 2022
Christian Na
Christian Na
-

Buyer's Agent in 2021
Karen Kirk
Engel & Völkers Wellesley
(617) 407-4435
49 Total Sales
-

Seller's Agent in 2016
Derek Greene
The Greene Realty Group
(860) 560-1006
4 in this area
2,965 Total Sales
Map
Source: MLS Property Information Network (MLS PIN)
MLS Number: 71992071
APN: ARLI-041.A-0006-0164.0
- 27 Exeter St Unit 1
- 108 Decatur St Unit 5
- 6 Gordon Rd
- 52 Lewis Ave
- 34 Lewis Ave
- 80 Harvard Ave Unit 2
- 7 Arizona Terrace Unit 1
- 159 Sharon St Unit 159
- 17 Norcross St Unit 3
- 211 Arlington St
- 0 Jerome St Unit 72734260
- 80 Broadway Unit 3C
- 80 Broadway Unit 4C
- 80 Broadway Unit PH
- 56 Hilton St
- 72-74 Grafton St Unit 2
- 548 High St
- 395 Alewife Brook Pkwy Unit PH E
- 4 Grove St
- 12 Temple St
