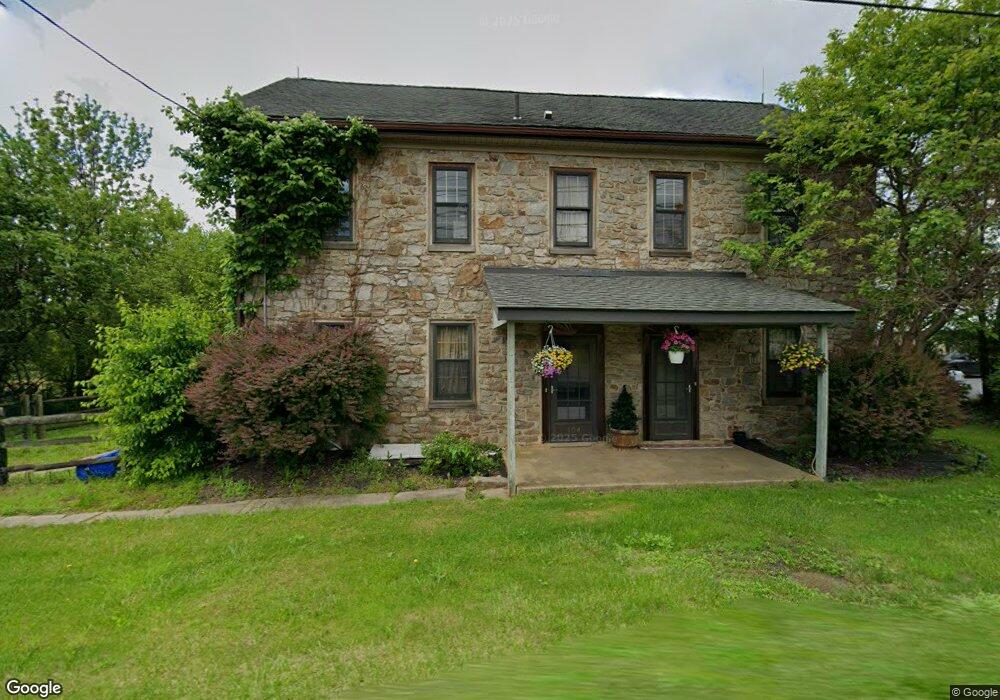164 N Main St Alburtis, PA 18011
Lower Macungie Township West NeighborhoodEstimated Value: $371,000 - $625,577
5
Beds
2
Baths
2,900
Sq Ft
$169/Sq Ft
Est. Value
About This Home
This home is located at 164 N Main St, Alburtis, PA 18011 and is currently estimated at $490,394, approximately $169 per square foot. 164 N Main St is a home located in Lehigh County with nearby schools including Alburtis Elementary School, Lower Macungie Middle School, and Emmaus High School.
Create a Home Valuation Report for This Property
The Home Valuation Report is an in-depth analysis detailing your home's value as well as a comparison with similar homes in the area
Home Values in the Area
Average Home Value in this Area
Tax History Compared to Growth
Tax History
| Year | Tax Paid | Tax Assessment Tax Assessment Total Assessment is a certain percentage of the fair market value that is determined by local assessors to be the total taxable value of land and additions on the property. | Land | Improvement |
|---|---|---|---|---|
| 2025 | $9,706 | $330,600 | $116,200 | $214,400 |
| 2024 | $9,458 | $330,600 | $116,200 | $214,400 |
| 2023 | $9,021 | $330,600 | $116,200 | $214,400 |
| 2022 | $8,831 | $330,600 | $214,400 | $116,200 |
| 2021 | $8,665 | $330,600 | $116,200 | $214,400 |
| 2020 | $8,593 | $330,600 | $116,200 | $214,400 |
| 2019 | $8,546 | $330,600 | $116,200 | $214,400 |
| 2018 | $8,448 | $330,600 | $116,200 | $214,400 |
| 2017 | $8,320 | $330,600 | $116,200 | $214,400 |
| 2016 | -- | $330,600 | $116,200 | $214,400 |
| 2015 | -- | $330,600 | $116,200 | $214,400 |
| 2014 | -- | $330,600 | $116,200 | $214,400 |
Source: Public Records
Map
Nearby Homes
- 121 S Main St Unit 123
- 241 Flint Hill Rd
- 108 E 2nd St
- 354 W 2nd St
- 317 Lockridge Ln
- 428 Thomas St
- 3371 Mathews Ln
- 8312 Mertztown Rd
- 8975 Mertztown Rd
- 7318 Sauerkraut Ln Unit E
- 31 Barbara Dr
- 1716 Brookstone Dr
- 8051 Heritage Dr
- 7528 Buttercup Rd
- 7699 Catalpa Dr
- 7687 Catalpa Dr
- 7501 Spring Creek Rd
- 1649 Thorndale Rd
- 1649 Thorndale Rd Unit LOT 70
- 1108 S Barbara Dr
