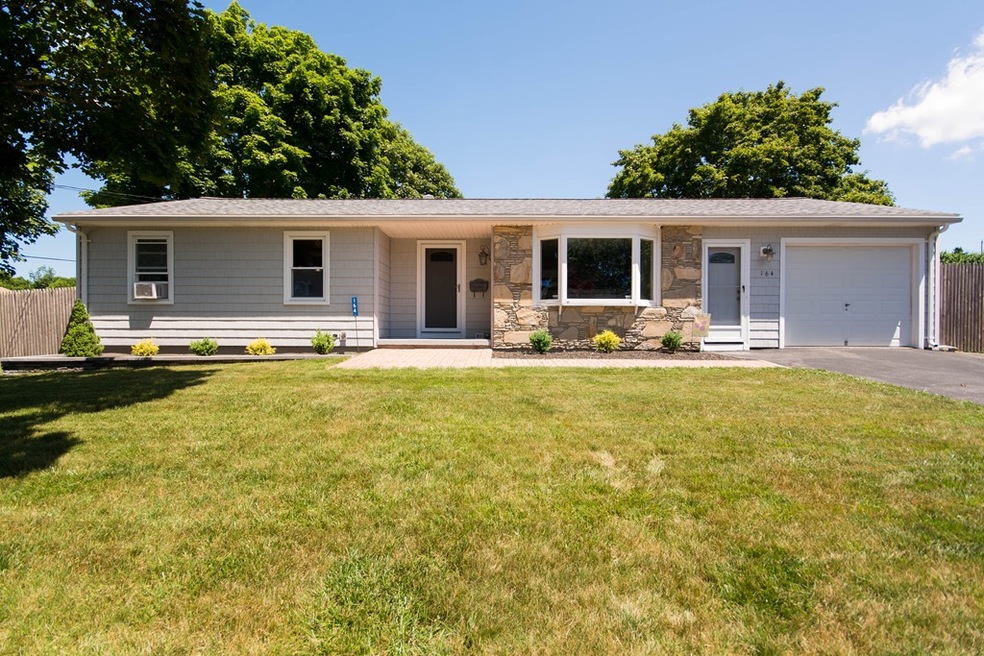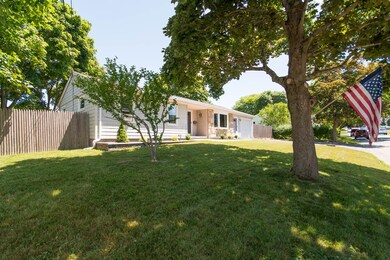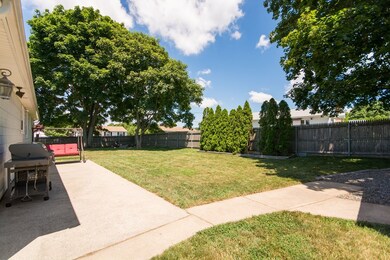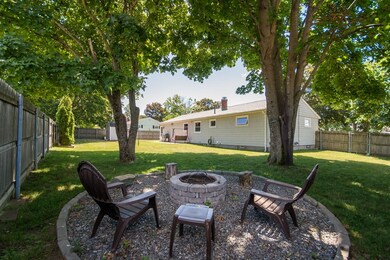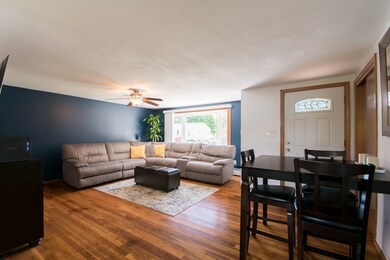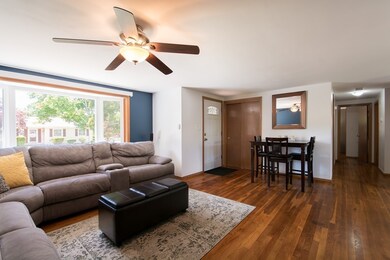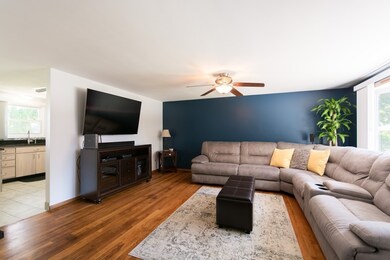
164 New Hampshire Ave Somerset, MA 02726
Pottersville NeighborhoodHighlights
- Wood Flooring
- Patio
- Storage Shed
- Fenced Yard
- Security Service
About This Home
As of August 2020THIS IS THE ONE YOU’VE BEEN WAITING FOR: Completely updated, this 3 Bedroom 2 bath home is just waiting for you! Hardwood floors greet you at that front door, 3 good size bedrooms, granite counters w/stainless steel appliances including the gas stove. Open floor plan and South Facing so there’s so much natural sunlight all day long. The basement is finished with it’s own Bath and plenty of space to entertain, make a home gym, or just a space to get away from it all. Huge Corner Lot is completely fenced in for privacy. Relax by the fire at night in your own private retreat, it is such a quiet neighborhood, you will think you’re in the country! Plenty of room for a pool on this 1/4 acre parcel or head over to the town beach! This house has been meticulously maintained, pride in ownership is apparent. Newer Roof, Siding, Harvey Windows, the list goes on. There will not be an open house, private showings only. Don't wait on this one.
Home Details
Home Type
- Single Family
Est. Annual Taxes
- $5,361
Year Built
- Built in 1966
Lot Details
- Year Round Access
- Fenced Yard
- Property is zoned R1
Parking
- 1 Car Garage
Kitchen
- Range
- Microwave
Flooring
- Wood
- Tile
Outdoor Features
- Patio
- Storage Shed
Utilities
- Window Unit Cooling System
- Hot Water Baseboard Heater
- Heating System Uses Gas
- Natural Gas Water Heater
Additional Features
- Basement
Community Details
- Security Service
Listing and Financial Details
- Assessor Parcel Number M:0D8 L:0407
Ownership History
Purchase Details
Home Financials for this Owner
Home Financials are based on the most recent Mortgage that was taken out on this home.Purchase Details
Home Financials for this Owner
Home Financials are based on the most recent Mortgage that was taken out on this home.Similar Homes in Somerset, MA
Home Values in the Area
Average Home Value in this Area
Purchase History
| Date | Type | Sale Price | Title Company |
|---|---|---|---|
| Not Resolvable | $340,000 | None Available | |
| Deed | $205,000 | -- | |
| Deed | $205,000 | -- |
Mortgage History
| Date | Status | Loan Amount | Loan Type |
|---|---|---|---|
| Open | $308,000 | New Conventional | |
| Closed | $308,000 | New Conventional | |
| Previous Owner | $196,000 | Unknown | |
| Previous Owner | $198,850 | New Conventional | |
| Previous Owner | $35,000 | No Value Available |
Property History
| Date | Event | Price | Change | Sq Ft Price |
|---|---|---|---|---|
| 08/25/2020 08/25/20 | Sold | $345,000 | +4.6% | $313 / Sq Ft |
| 07/18/2020 07/18/20 | Pending | -- | -- | -- |
| 07/13/2020 07/13/20 | For Sale | $329,900 | +60.9% | $299 / Sq Ft |
| 10/28/2013 10/28/13 | Sold | $205,000 | 0.0% | $103 / Sq Ft |
| 10/26/2013 10/26/13 | Pending | -- | -- | -- |
| 09/20/2013 09/20/13 | Off Market | $205,000 | -- | -- |
| 09/13/2013 09/13/13 | Price Changed | $199,900 | -11.9% | $100 / Sq Ft |
| 09/02/2013 09/02/13 | For Sale | $227,000 | -- | $114 / Sq Ft |
Tax History Compared to Growth
Tax History
| Year | Tax Paid | Tax Assessment Tax Assessment Total Assessment is a certain percentage of the fair market value that is determined by local assessors to be the total taxable value of land and additions on the property. | Land | Improvement |
|---|---|---|---|---|
| 2025 | $5,361 | $403,100 | $179,600 | $223,500 |
| 2024 | $5,043 | $394,300 | $179,600 | $214,700 |
| 2023 | $4,448 | $350,800 | $156,000 | $194,800 |
| 2022 | $4,105 | $308,900 | $134,600 | $174,300 |
| 2021 | $4,138 | $281,900 | $121,600 | $160,300 |
| 2020 | $4,087 | $268,500 | $121,700 | $146,800 |
| 2019 | $4,661 | $255,400 | $121,700 | $133,700 |
| 2018 | $3,572 | $235,600 | $117,200 | $118,400 |
| 2017 | $3,903 | $224,300 | $111,800 | $112,500 |
| 2016 | $3,927 | $224,300 | $111,800 | $112,500 |
| 2015 | $3,650 | $210,400 | $106,700 | $103,700 |
| 2014 | $5,171 | $214,100 | $103,700 | $110,400 |
Agents Affiliated with this Home
-

Seller's Agent in 2020
Holly Bronhard
eXp Realty
(508) 971-5593
10 in this area
132 Total Sales
-

Buyer's Agent in 2020
Brenda Smith
Lamacchia Realty, Inc.
(508) 825-3081
1 in this area
59 Total Sales
-

Seller's Agent in 2013
Lori Lincoln
LPT Realty, LLC
(508) 878-0917
44 Total Sales
-
T
Buyer's Agent in 2013
Terri Ann Sarno
Keller Williams Elite
Map
Source: MLS Property Information Network (MLS PIN)
MLS Number: 72690538
APN: SOME-000008D-000000-000407
- 528 Regan Rd
- 136 Maryland Ave
- 112 Rounseville Ave
- 492 Eastview Ave
- 727 Highview Ave
- 64 Denham Ave
- 95 Samson Ave
- 99 Moffitt Ave
- 35 Tess Abigail Ln
- 604 Lafayette St
- 2546 County St
- 224 Chace St
- 2163 County St
- 138 Bourn Ave
- 154 Tess Abigail Ln
- 1978 County St
- 259 Lynch Ave
- 168 Varao Ave
- 121 Island Heights Ave
- 3527 Riverside Ave
