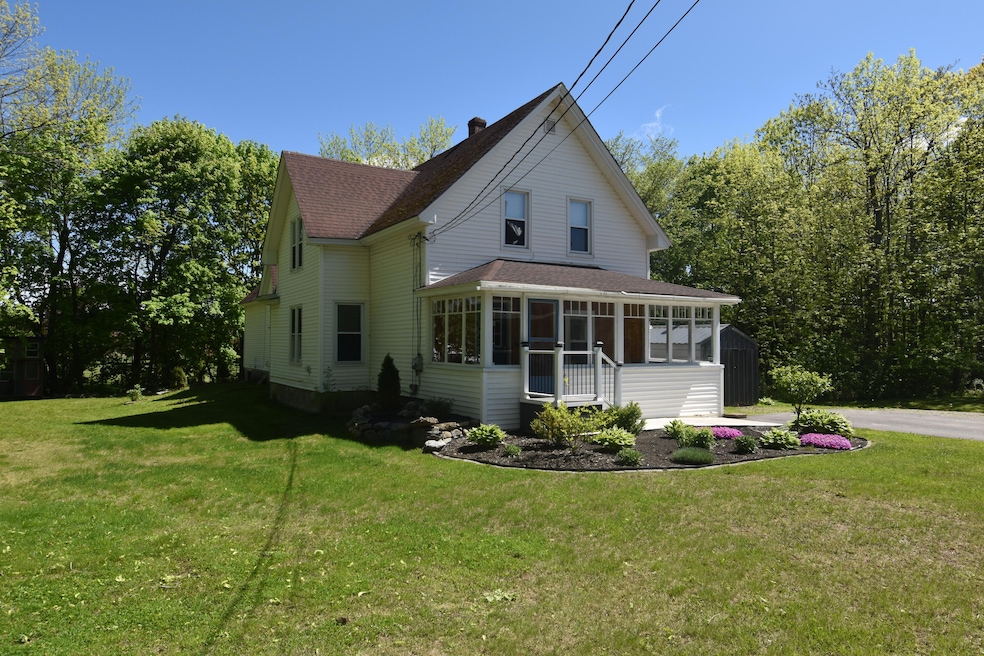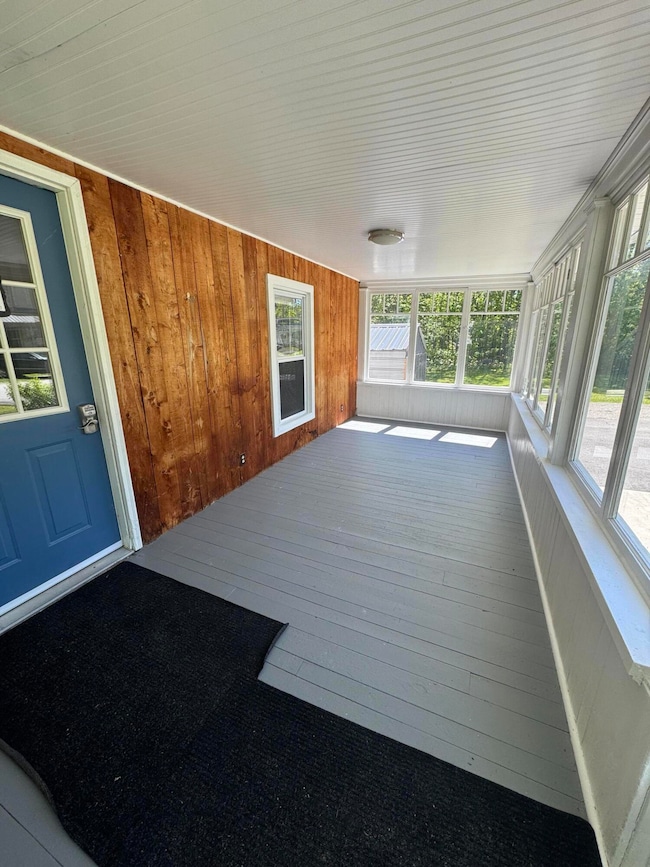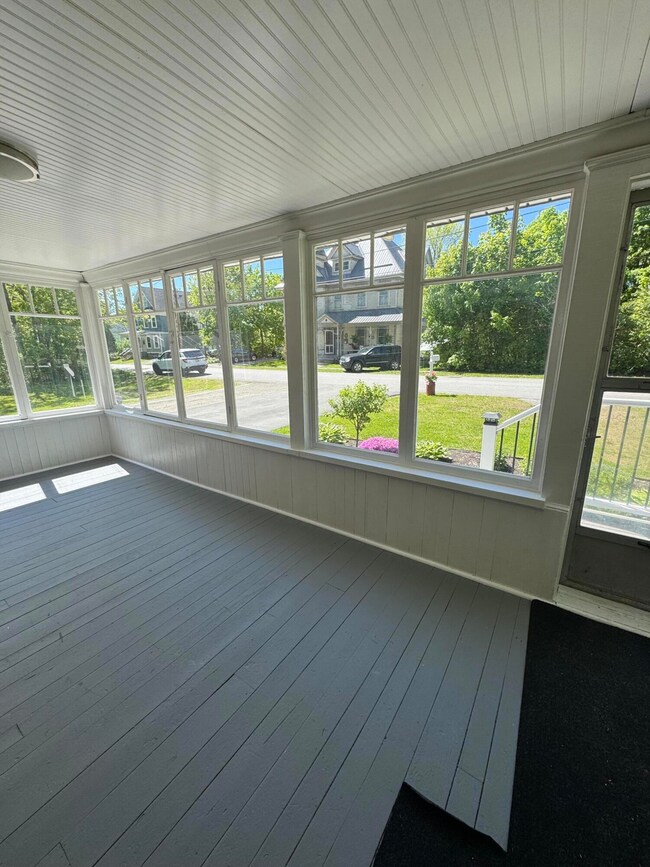164 Nichols St Pittsfield, ME 04967
Estimated payment $1,401/month
Highlights
- View of Trees or Woods
- Wood Flooring
- No HOA
- Deck
- Victorian Architecture
- Forced Air Heating System
About This Home
Welcome to this spacious 4-bedroom, 1.5-bathroom home ideally situated in the heart of Pittsfield, Maine. Offering a blend of charm and functionality, this property features a large eat-in kitchen with abundant cabinetry, a breakfast bar, and an adjacent formal dining room—perfect for entertaining. The primary bedroom and laundry are conveniently located on the first floor, with three additional bedrooms and a game room upstairs providing plenty of space for everyone. Enjoy the enclosed porch for year-round relaxation and a beautiful back deck built with low-maintenance trex decking and vinyl railings. One of the most unique highlights of this home is its direct access to Manson Park—a 45-acre public space complete with tennis courts, ball fields, basketball courts, a playground, and picnic areas. Living here means you're steps away from nature, recreation, and community events. Pittsfield itself is a vibrant town with rich history, a strong sense of community, and convenient amenities including the well-known high school, Maine Central Institute. This home combines space, location, and lifestyle—don't miss your chance to make it yours! Wood boiler can be included or removed.
Listing Agent
Better Homes & Gardens Real Estate/The Masiello Group Brokerage Email: melissabartlett@masiello.com Listed on: 05/26/2025

Home Details
Home Type
- Single Family
Est. Annual Taxes
- $2,935
Year Built
- Built in 1900
Home Design
- Victorian Architecture
- Shingle Roof
Interior Spaces
- 1,740 Sq Ft Home
- Ceiling Fan
- Views of Woods
- Interior Basement Entry
Flooring
- Wood
- Carpet
- Vinyl
Bedrooms and Bathrooms
- 4 Bedrooms
Utilities
- No Cooling
- Forced Air Heating System
- Hot Water Heating System
Additional Features
- Deck
- 0.48 Acre Lot
Community Details
- No Home Owners Association
Listing and Financial Details
- Tax Lot 18
- Assessor Parcel Number PITD-000023-000000-000018
Map
Home Values in the Area
Average Home Value in this Area
Tax History
| Year | Tax Paid | Tax Assessment Tax Assessment Total Assessment is a certain percentage of the fair market value that is determined by local assessors to be the total taxable value of land and additions on the property. | Land | Improvement |
|---|---|---|---|---|
| 2024 | $2,934 | $139,400 | $29,000 | $110,400 |
| 2023 | $2,710 | $109,500 | $22,900 | $86,600 |
| 2022 | $2,672 | $109,500 | $22,900 | $86,600 |
| 2021 | $2,529 | $109,500 | $22,900 | $86,600 |
| 2020 | $2,562 | $109,500 | $22,900 | $86,600 |
| 2019 | $2,404 | $109,500 | $22,900 | $86,600 |
| 2018 | $2,300 | $109,500 | $22,900 | $86,600 |
| 2017 | $2,267 | $109,500 | $22,900 | $86,600 |
| 2016 | $2,212 | $109,500 | $22,900 | $86,600 |
| 2015 | $2,113 | $109,500 | $22,900 | $86,600 |
| 2014 | $2,091 | $109,500 | $22,900 | $86,600 |
Property History
| Date | Event | Price | List to Sale | Price per Sq Ft |
|---|---|---|---|---|
| 11/18/2025 11/18/25 | Price Changed | $220,000 | -4.3% | $126 / Sq Ft |
| 09/22/2025 09/22/25 | Price Changed | $230,000 | -7.8% | $132 / Sq Ft |
| 08/25/2025 08/25/25 | Price Changed | $249,500 | -9.2% | $143 / Sq Ft |
| 07/31/2025 07/31/25 | Price Changed | $274,900 | +3.7% | $158 / Sq Ft |
| 07/31/2025 07/31/25 | Price Changed | $265,000 | -3.6% | $152 / Sq Ft |
| 07/21/2025 07/21/25 | Price Changed | $274,900 | -1.8% | $158 / Sq Ft |
| 06/16/2025 06/16/25 | Price Changed | $279,900 | -6.4% | $161 / Sq Ft |
| 05/26/2025 05/26/25 | For Sale | $299,000 | -- | $172 / Sq Ft |
Purchase History
| Date | Type | Sale Price | Title Company |
|---|---|---|---|
| Foreclosure Deed | -- | -- |
Source: Maine Listings
MLS Number: 1624074
APN: PITD-000023-000000-000018
- 185 Main St
- 133 Manson St
- 173 Somerset Ave
- 0 Hartland
- 124 South St
- 410 Peltoma Ave
- 616 Peltoma Ave
- 134 Lincoln St
- 137 Washington St
- 104 Madawaska Ave
- Lot #049 Main St
- 005 School St
- 119 Curtis St
- 61 Industrial Park St
- 144 Curtis St
- 233 Madawaska Ave
- 34 Waverly Ave
- 18 Crawford Rd
- 1 Gleneagle Ct Unit 1
- Lot 8 Dogtown Rd
- 133 Harrison St
- 113 N Lancey St Unit 203
- 113 N Lancey St Unit 205
- 168 Elm St Unit 1
- 168 Elm St Unit 2
- 168 Elm St Unit 3
- 188 F St
- 10 Sand Beach Ln
- 8 Sand Beach Ln
- 12 Linkin Park
- 50 Mountain Ave
- 7 Island Ave
- 1076 Clinton Ave
- 8 Burrill St Unit 1
- 21 White Birch Ln
- 25 Balsam Ln
- 172 College Ave Unit 4
- 131 College Unit 5
- 10 Abbott St Unit 2
- 15 Donald St







