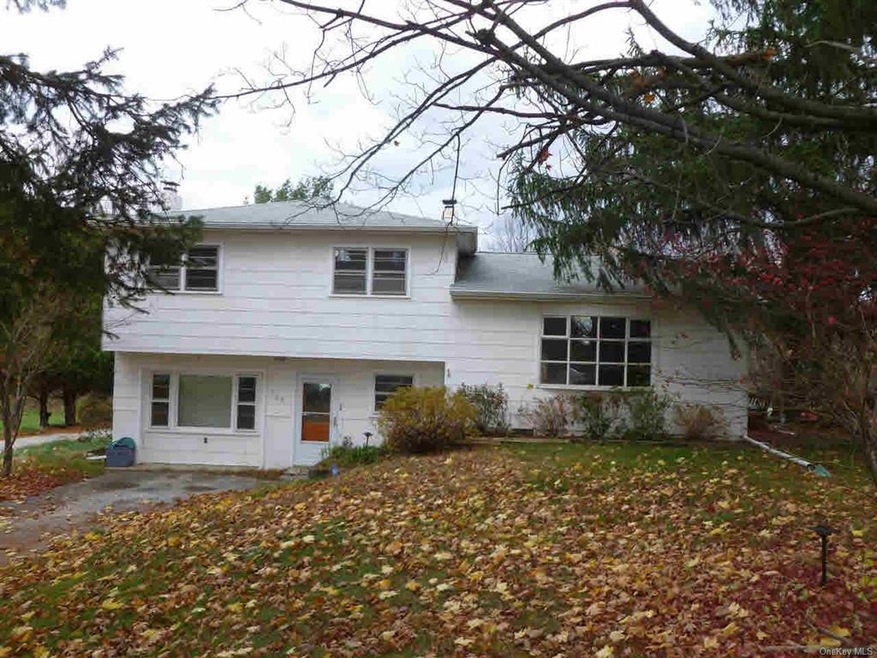
164 Old Castle Point Rd Wappingers Falls, NY 12590
Estimated Value: $350,000 - $487,000
Highlights
- In Ground Pool
- Private Lot
- 1 Fireplace
- Beacon High School Rated A
- Park or Greenbelt View
- Porch
About This Home
As of May 2016Nice size split level home with large attached 2 car garage. Hardwood floors on main level and bedrooms. Family room w/fireplace, office and half bath on entrance level. Commuter location for Metro North or I84. Large enclosed porch overlooks yard and pool.,ExteriorFeatures:Storm Doors,Outside Lighting,AMENITIES:Medical Facility,Level 2 Desc:3 BEDROOMS, FB,Below Grnd Sq Feet:500,ROOF:Asphalt Shingles,FOUNDATION:Concrete,Unfinished Square Feet:1000,Cooling:Ceiling Fan,FLOORING:Ceramic Tile,Wood,Level 1 Desc:LR, DR, KITCHEN, ENCLOSED PORCH,OTHERROOMS:Sun Room,Family Room,Office/Computer Room,AboveGrade:1776,InteriorFeatures:Electric Stove Connection,Washer Connection,Electric Dryer Connection
Last Agent to Sell the Property
BHHS Hudson Valley Properties License #30SA0694781 Listed on: 11/18/2015

Home Details
Home Type
- Single Family
Est. Annual Taxes
- $3,892
Year Built
- Built in 1963
Lot Details
- 0.51 Acre Lot
- Fenced
- Private Lot
- Zoning described as R40
Parking
- 1 Car Garage
Home Design
- Split Level Home
- Frame Construction
- Wood Siding
Interior Spaces
- 2,276 Sq Ft Home
- 1 Fireplace
- Park or Greenbelt Views
Kitchen
- Oven
- Dishwasher
Bedrooms and Bathrooms
- 3 Bedrooms
Laundry
- Dryer
- Washer
Basement
- Partial Basement
- Crawl Space
Outdoor Features
- In Ground Pool
- Porch
Schools
- Glenham Elementary School
- Rombout Middle School
- Beacon High School
Utilities
- Baseboard Heating
- Well
Community Details
- Park
Listing and Financial Details
- Assessor Parcel Number 13308900595600049491000000
Ownership History
Purchase Details
Home Financials for this Owner
Home Financials are based on the most recent Mortgage that was taken out on this home.Similar Homes in Wappingers Falls, NY
Home Values in the Area
Average Home Value in this Area
Purchase History
| Date | Buyer | Sale Price | Title Company |
|---|---|---|---|
| Hoffman Catherine | $170,000 | -- |
Mortgage History
| Date | Status | Borrower | Loan Amount |
|---|---|---|---|
| Open | Hoffman William J | $217,000 | |
| Closed | Hoffman Catherine | $225,689 | |
| Previous Owner | Kissner Robert G | $317,232 | |
| Previous Owner | Kissner Robert G | $282,553 | |
| Previous Owner | Kissner Robert G | $242,378 | |
| Previous Owner | Kissner Robert G | $207,164 |
Property History
| Date | Event | Price | Change | Sq Ft Price |
|---|---|---|---|---|
| 05/13/2016 05/13/16 | Sold | $170,000 | -14.8% | $75 / Sq Ft |
| 03/21/2016 03/21/16 | Pending | -- | -- | -- |
| 11/18/2015 11/18/15 | For Sale | $199,500 | -- | $88 / Sq Ft |
Tax History Compared to Growth
Tax History
| Year | Tax Paid | Tax Assessment Tax Assessment Total Assessment is a certain percentage of the fair market value that is determined by local assessors to be the total taxable value of land and additions on the property. | Land | Improvement |
|---|---|---|---|---|
| 2023 | $7,266 | $308,400 | $105,900 | $202,500 |
| 2022 | $7,190 | $279,100 | $96,300 | $182,800 |
| 2021 | $7,120 | $251,400 | $85,500 | $165,900 |
| 2020 | $5,252 | $232,700 | $76,500 | $156,200 |
| 2019 | $5,215 | $232,700 | $76,500 | $156,200 |
| 2018 | $5,207 | $225,900 | $76,500 | $149,400 |
| 2017 | $5,101 | $216,800 | $76,500 | $140,300 |
| 2015 | -- | $210,600 | $76,500 | $134,100 |
| 2014 | -- | $219,200 | $96,200 | $123,000 |
Agents Affiliated with this Home
-
Joan Sanford

Seller's Agent in 2016
Joan Sanford
BHHS Hudson Valley Properties
(914) 475-2090
10 in this area
52 Total Sales
-
Nancy Rosaler

Buyer's Agent in 2016
Nancy Rosaler
BHHS Hudson Valley Properties
(845) 505-1857
10 in this area
58 Total Sales
Map
Source: OneKey® MLS
MLS Number: KEYM346143
APN: 133089-5956-04-949100-0000
- 25 Briarwood Dr
- 195 Old Castle Point Rd
- 105 Old Castle Point Rd
- 241 Old Castle Point Rd
- 5705 Boulder Way
- 4005 Ridgecrest Dr
- 6103 High Ridge Ct Unit 6103
- 336 S River Rd
- 75 Booth Blvd W
- 26 Booth Blvd
- 22 Booth Blvd
- 123 Sterling St Unit 123
- 131 Chelsea Rd
- 15 Lamplight St
- 21 Lamplight St
- 1 Oak Rd
- 29 Dogwood Ln
- 3 Windswept Ln
- 624 River Rd
- 0 River Rd Unit ONEH6300354
- 164 Old Castle Point Rd
- 168 Old Castle Point Rd
- 31 Briarwood Dr
- 22 Briarwood Dr
- 172 Old Castle Point Rd
- 155 Old Castle Point Rd
- 29 Briarwood Dr
- 20 Briarwood Dr
- 151 Old Castle Point Rd
- 176 Old Castle Point Rd
- 27 Briarwood Dr
- 161 Old Castle Point Rd Unit 161-2
- 161 Old Castle Point Rd
- 149 Old Castle Point Rd
- 180 Old Castle Point Rd
- 3 Woodcrest Ct
- 1 Woodcrest Ct
- 163 Old Castle Point Rd
- 170 Old Castle Point Rd
- 145 Old Castle Point Rd
