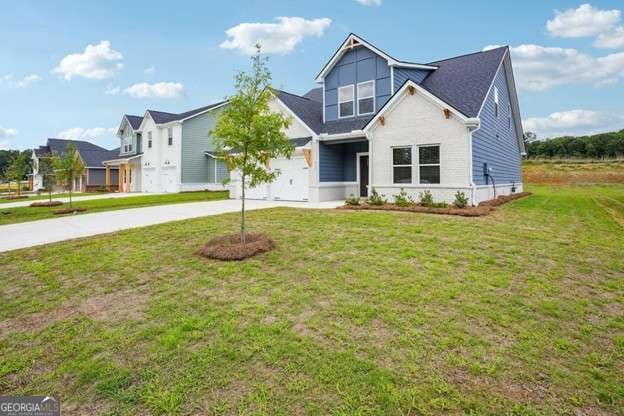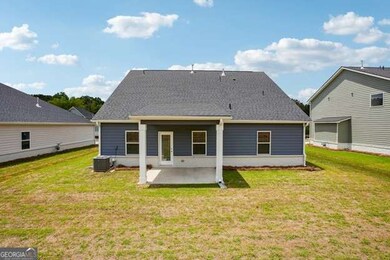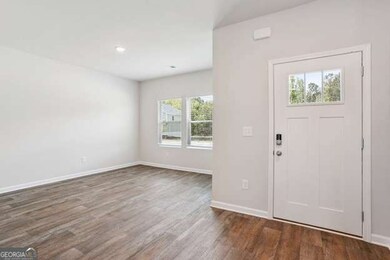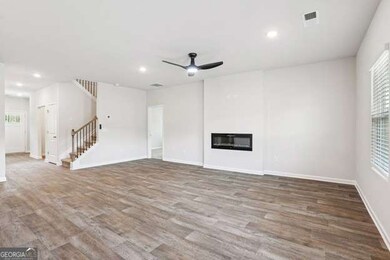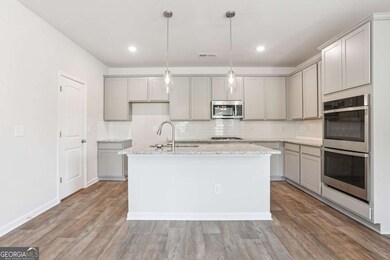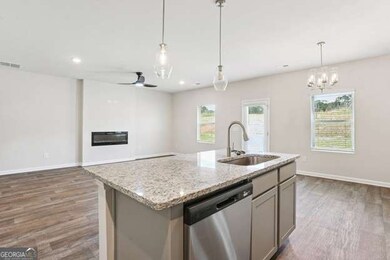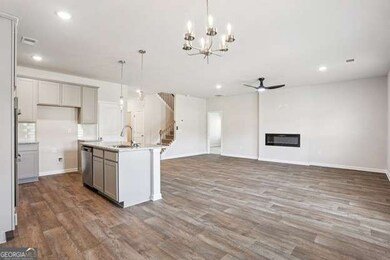164 Orwell Dr Unit 104 Social Circle, GA 30025
Estimated payment $2,478/month
Highlights
- New Construction
- Traditional Architecture
- High Ceiling
- Freestanding Bathtub
- Loft
- Solid Surface Countertops
About This Home
AGENTS BRING YOUR BUYERS! Closing Cost Incentives up to $20K or 4.99% interest rate 30 years, up to $7,500 in closing cost and Appliances package: Refrigerator, Washer & Dryer, Two Garage Door Openers and Framed Shower Door and Closing Cost. and an Extra $1K for our Hero Program! Move in Ready!! The Adrian epitomizes both simplicity and sophistication, offering a distinctive and pragmatic living option. The front flex room offers versatility and can be used as an office, playroom or formal dining room. You'll love the thoughtfully designed Kitchen with a generous prep island providing seating space, adorned with granite countertops, a convenient cup wash, pendant lighting, a walk-in pantry, and ample cabinet storage. The family room is generously sized, exuding modern charm with its inviting fireplace. Ascending upstairs reveals a loft area perfect for cozy movie nights, along with 3 secondary bedrooms. The expansive primary suite boasts a substantial walk-in closet. Its luxurious En-suite presents a freestanding soaking tub complemented by a tub filler, a tiled shower, double vessel sinks, LED/Bluetooth mirrors, a smart toilet with bidet and seat warmer. The laundry area is intelligently located on the upper floor for added convenience. Don't miss out on this remarkable opportunity! This is a 4 Bedroom 2.5 Bath! **Stock Photos**
Home Details
Home Type
- Single Family
Year Built
- Built in 2025 | New Construction
Lot Details
- 10,019 Sq Ft Lot
- Level Lot
- Cleared Lot
- Grass Covered Lot
HOA Fees
- $58 Monthly HOA Fees
Parking
- 2 Car Garage
Home Design
- Traditional Architecture
- Brick Exterior Construction
- Brick Frame
- Composition Roof
Interior Spaces
- 2-Story Property
- High Ceiling
- Ceiling Fan
- Pendant Lighting
- Factory Built Fireplace
- Double Pane Windows
- Entrance Foyer
- Family Room with Fireplace
- Loft
Kitchen
- Breakfast Room
- Breakfast Bar
- Walk-In Pantry
- Double Oven
- Microwave
- Dishwasher
- Stainless Steel Appliances
- Kitchen Island
- Solid Surface Countertops
Flooring
- Carpet
- Sustainable
- Tile
Bedrooms and Bathrooms
- 4 Bedrooms
- Walk-In Closet
- Double Vanity
- Freestanding Bathtub
- Soaking Tub
Laundry
- Laundry Room
- Laundry on upper level
Home Security
- Carbon Monoxide Detectors
- Fire and Smoke Detector
Outdoor Features
- Patio
Schools
- Social Circle Primary/Elementa Elementary School
- Social Circle Middle School
- Social Circle High School
Utilities
- Central Heating and Cooling System
- Heating System Uses Natural Gas
- Underground Utilities
- Phone Available
- Cable TV Available
Listing and Financial Details
- Tax Lot 104
Community Details
Overview
- $700 Initiation Fee
- Conner Springs Subdivision
Recreation
- Community Playground
- Community Pool
Map
Home Values in the Area
Average Home Value in this Area
Property History
| Date | Event | Price | List to Sale | Price per Sq Ft |
|---|---|---|---|---|
| 11/17/2025 11/17/25 | For Sale | $385,890 | -- | -- |
Source: Georgia MLS
MLS Number: 10645117
- 152 Orwell Dr
- 164 Orwell Dr
- 217 Orwell Dr
- 231 Orwell Dr
- 178 Orwell Dr
- Adrian Plan at Conner Springs
- Mira Plan at Conner Springs
- Tucker Front Porch Plan at Conner Springs
- Shiloh Plan at Conner Springs
- Sinclair Plan at Conner Springs
- Harding Plan at Conner Springs
- Hemingway Plan at Conner Springs
- 177 ORWELL Drive
- 432 Chestnut St
- 241 E Ash St
- 582 S Cherokee Rd
- 207 E Hightower Trail
- 178 Elder Dr SE Unit 103
- 178 Elder Dr SE
- 135 N Dogwood Ave
- 1020 Joseph Ln
- 303 Dove Point
- 764 Dove Tree Ln
- 253 Marco Dr
- 685 Meadows Ln
- 1540 Lipscomb Rd
- 20 Willow Woods Rd
- 21 Willow Woods Rd
- 150 Kay Cir
- 220 Alcovy Way
- 175 E Main St Unit B
- 170 Mandy Ln
- 130 Mandy Ln
- 225 Riverbend Dr
- 30 Pratt Dr
- 110 Otelia Ln
- 10196 Waterford Rd NE
- 10235 Waterford Rd NE
- 10144 Henderson Dr
- 9166 Bent Pine Ct NE
