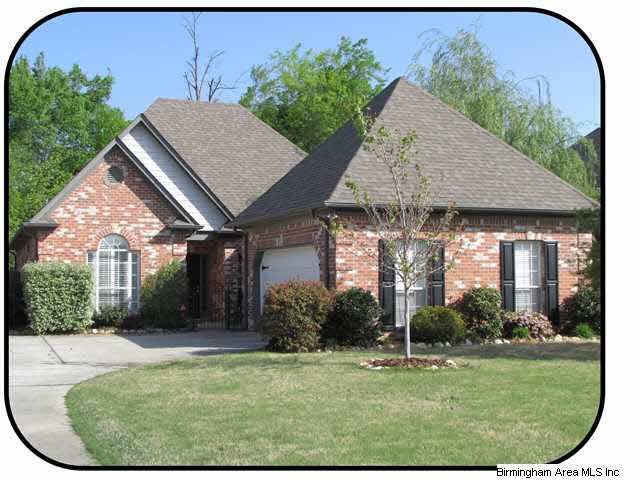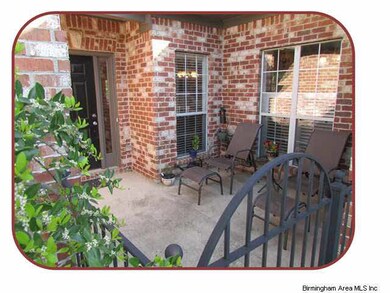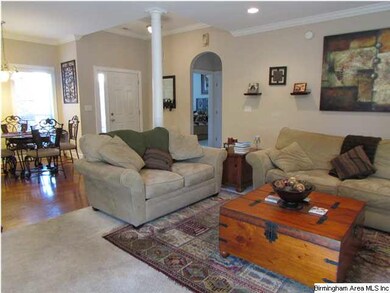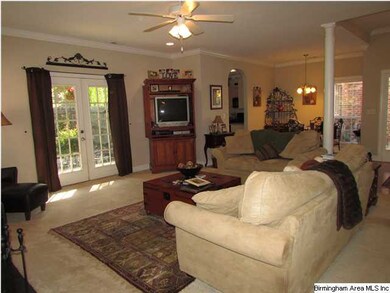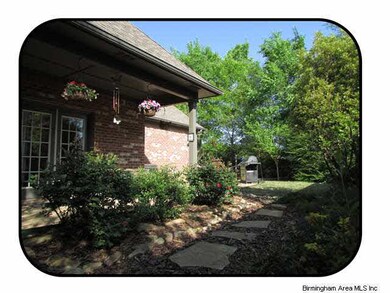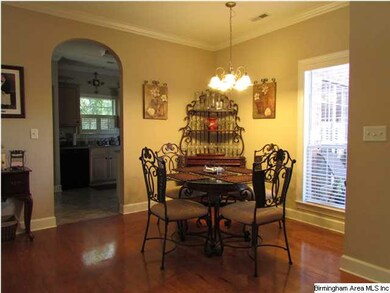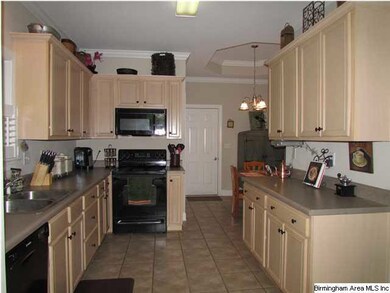
164 Penhale Park Rd Helena, AL 35080
Highlights
- Wind Turbine Power
- Cathedral Ceiling
- Hydromassage or Jetted Bathtub
- Helena Elementary School Rated 10
- Wood Flooring
- 1-minute walk to Penhale Park
About This Home
As of February 2020MOTIVATED SELLER! Great Main Level Home in Penhale Park Subdivision! Adorable courtyard in front to enjoy your morning coffee! Home offers open floor plan with Large Great Room with gas starter/logs and french doors that open onto covered patio! Spacious Dining Room - perfect for entertaining! Kitchen has eating area with tray ceiling and view of courtyard! BOSCH DISHWASHER! Extra Lg Master Bdrm, Master Bath with separate vanities, jetted/garden tub, linen closet and walk-in closet! 2 large bedrooms / split floorplan - Vaulted ceiling in Front bedroom! Special touches throughout - arched doorways, elegant crown molding, tray ceilings and lots of natural lighting throughout the house! NEW A/C put in last month! Fenced in backyard with additional stoned patio! HOT TUB & TOOL SHED STAY! Neighborhood within walking distance of Sonny Penhale Park and close proximity to Hwy 31!
Last Agent to Sell the Property
Jackie Williams
Alabama Classic Realty Listed on: 04/20/2013
Last Buyer's Agent
Cody Geeslin
Keller Williams Metro South License #000098527
Home Details
Home Type
- Single Family
Est. Annual Taxes
- $1,480
Year Built
- 2005
Lot Details
- Fenced Yard
- Interior Lot
Parking
- 2 Car Attached Garage
- Garage on Main Level
- Front Facing Garage
- Driveway
- Off-Street Parking
Home Design
- Slab Foundation
Interior Spaces
- 1-Story Property
- Crown Molding
- Smooth Ceilings
- Cathedral Ceiling
- Ceiling Fan
- Recessed Lighting
- Ventless Fireplace
- Gas Fireplace
- Double Pane Windows
- Window Treatments
- French Doors
- Great Room with Fireplace
- Dining Room
- Pull Down Stairs to Attic
Kitchen
- Electric Oven
- Electric Cooktop
- Built-In Microwave
- Dishwasher
- Laminate Countertops
- Disposal
Flooring
- Wood
- Carpet
- Tile
Bedrooms and Bathrooms
- 3 Bedrooms
- Split Bedroom Floorplan
- Walk-In Closet
- 2 Full Bathrooms
- Hydromassage or Jetted Bathtub
- Bathtub and Shower Combination in Primary Bathroom
- Garden Bath
- Separate Shower
- Linen Closet In Bathroom
Laundry
- Laundry Room
- Laundry on main level
- Electric Dryer Hookup
Utilities
- Central Heating and Cooling System
- Two Heating Systems
- Heating System Uses Gas
- Underground Utilities
- Gas Water Heater
Additional Features
- Wind Turbine Power
- Covered patio or porch
Listing and Financial Details
- Assessor Parcel Number 13-8-27-2-005-015.000
Ownership History
Purchase Details
Home Financials for this Owner
Home Financials are based on the most recent Mortgage that was taken out on this home.Purchase Details
Home Financials for this Owner
Home Financials are based on the most recent Mortgage that was taken out on this home.Purchase Details
Home Financials for this Owner
Home Financials are based on the most recent Mortgage that was taken out on this home.Purchase Details
Purchase Details
Home Financials for this Owner
Home Financials are based on the most recent Mortgage that was taken out on this home.Similar Home in Helena, AL
Home Values in the Area
Average Home Value in this Area
Purchase History
| Date | Type | Sale Price | Title Company |
|---|---|---|---|
| Warranty Deed | $227,000 | None Available | |
| Warranty Deed | $165,000 | None Available | |
| Warranty Deed | $181,000 | Reli Inc | |
| Interfamily Deed Transfer | -- | None Available | |
| Warranty Deed | $179,330 | None Available |
Mortgage History
| Date | Status | Loan Amount | Loan Type |
|---|---|---|---|
| Open | $5,000 | Stand Alone Second | |
| Open | $181,600 | New Conventional | |
| Closed | $5,000 | Stand Alone Second | |
| Previous Owner | $162,011 | FHA | |
| Previous Owner | $167,200 | New Conventional | |
| Previous Owner | $186,500 | Purchase Money Mortgage | |
| Previous Owner | $177,924 | FHA |
Property History
| Date | Event | Price | Change | Sq Ft Price |
|---|---|---|---|---|
| 02/14/2020 02/14/20 | Sold | $227,000 | -3.4% | $129 / Sq Ft |
| 01/16/2020 01/16/20 | Pending | -- | -- | -- |
| 11/27/2019 11/27/19 | For Sale | $234,900 | +42.4% | $134 / Sq Ft |
| 08/09/2013 08/09/13 | Sold | $165,000 | -5.1% | -- |
| 06/27/2013 06/27/13 | Pending | -- | -- | -- |
| 04/20/2013 04/20/13 | For Sale | $173,900 | -- | -- |
Tax History Compared to Growth
Tax History
| Year | Tax Paid | Tax Assessment Tax Assessment Total Assessment is a certain percentage of the fair market value that is determined by local assessors to be the total taxable value of land and additions on the property. | Land | Improvement |
|---|---|---|---|---|
| 2024 | $1,480 | $30,200 | $0 | $0 |
| 2023 | $1,372 | $28,840 | $0 | $0 |
| 2022 | $1,240 | $26,140 | $0 | $0 |
| 2021 | $1,097 | $23,220 | $0 | $0 |
| 2020 | $1,021 | $21,680 | $0 | $0 |
| 2019 | $983 | $20,900 | $0 | $0 |
| 2017 | $847 | $18,120 | $0 | $0 |
| 2015 | $815 | $17,460 | $0 | $0 |
| 2014 | $795 | $17,060 | $0 | $0 |
Agents Affiliated with this Home
-

Seller's Agent in 2020
Penny Miller
RE/MAX
(205) 365-5419
93 in this area
225 Total Sales
-

Buyer's Agent in 2020
Sherry Frye
ARC Realty 280
(205) 266-6684
5 in this area
169 Total Sales
-
J
Seller's Agent in 2013
Jackie Williams
Alabama Classic Realty
-
C
Buyer's Agent in 2013
Cody Geeslin
Keller Williams Metro South
Map
Source: Greater Alabama MLS
MLS Number: 561315
APN: 13-8-27-2-005-015-000
- 1406 Timber Cir
- 2200 Amberley Woods Terrace
- 1117 Amberley Woods Dr
- 1510 Timber Dr
- 1909 Amberley Woods Trail
- 1700 Amberley Woods Place
- 231 Hickory Point Ln
- 2234 Pup Run
- 105 Acorn Cir
- 1539 Sequoia Trail
- 2212 Pup Run
- 509 Laurel Woods Trail
- 116 Rock Valley Rd
- 992 Stony Hollow Cir
- 1445 Sequoia Trail
- 911 White Barn Cir
- 2311 Buckingham Place
- 203 Rocky Ridge Dr
- 617 Windmill Cir
- 6025 Woodvale Ct
