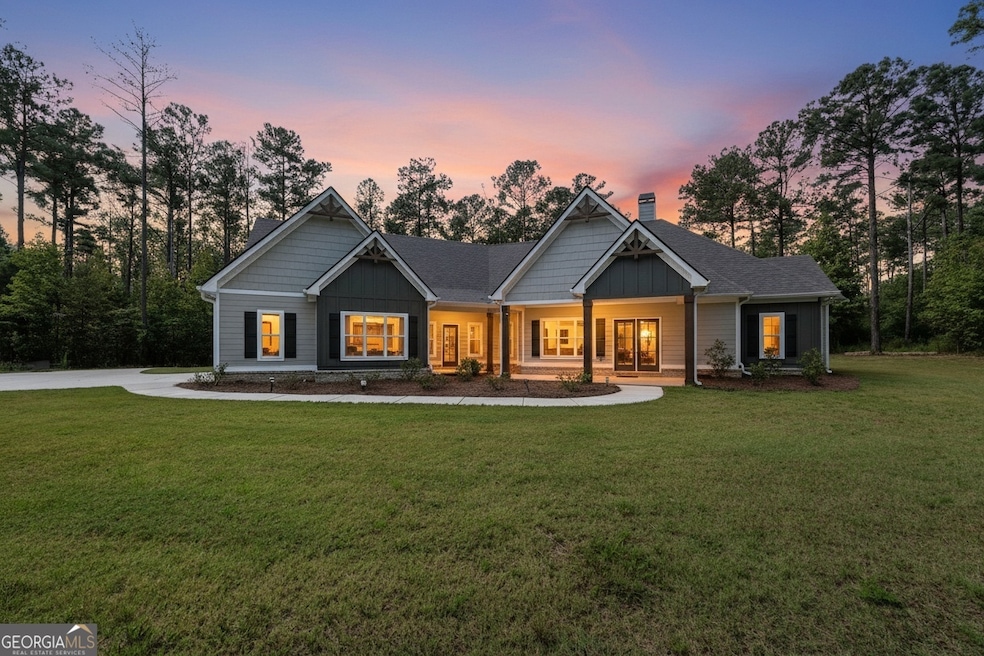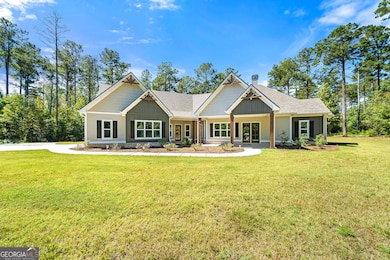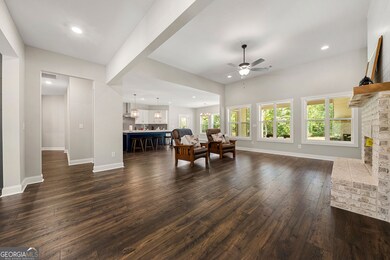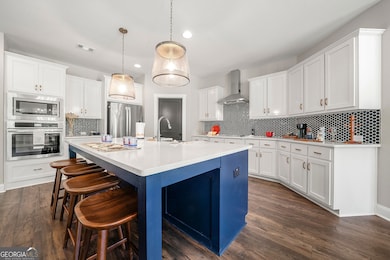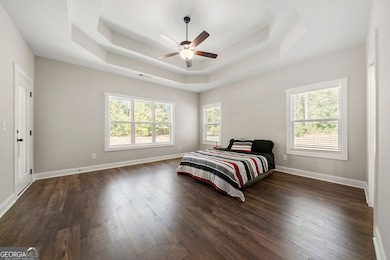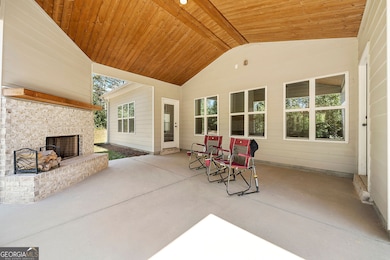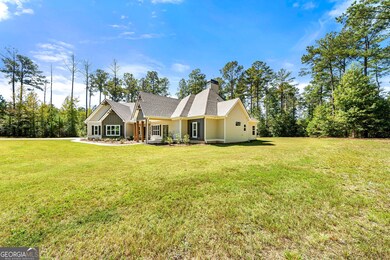164 Rowe Rd Senoia, GA 30276
Estimated payment $4,372/month
Highlights
- Home Theater
- Craftsman Architecture
- Private Lot
- RV or Boat Parking
- Dining Room Seats More Than Twelve
- Family Room with Fireplace
About This Home
Experience refined simplicity at 164 Rowe Rd in Senoia, a Trademark Quality Homes Magnolia plan set on six acres of wooded privacy-approximately a quarter-mile off the road. Designed as a predominantly single-level ranch with an upstairs private bonus suite, the approach is quiet and secluded, with tall trees framing the home and creating an everyday retreat. Inside, an open layout draws the eye from the great room to dining and into a gourmet kitchen designed for both workflow and gathering: an oversized island, stainless appliances, cooktop, double oven, gleaming granite, a generous walk-in pantry, and abundant cabinetry. Light is a signature feature here. An abundance of windows along the front and back of the home invites natural light from morning to evening, giving interiors a bright, airy feel and an easy connection to the landscape. The main-level private suite is calm and well finished, with a tray ceiling, upgraded wood flooring and a spa-styled bath featuring double vanities, a large shower, soaking tub, water closet and dual spacious walk-in closets. Two additional main-level bedrooms share a well-appointed Jack-and-Jill bath with separate vanities. Upstairs, a separate private suite with full bath is ideal for long visits, studio work, or a quiet office. Outdoor living is a highlight. Twin covered rear porches extend daily life into the woods. One is a dedicated "Game Day" porch-well covered with a fireplace and TV niche-perfect for the grilling at dusk you'll love, and for creating a comfortable fair-weather living room that takes full advantage of the setting's privacy. The second porch offers a quieter spot for coffee, reading, or simply listening to the trees. Performance upgrades-spray-foam insulation and high-efficiency Low-E windows-support comfort and thoughtful energy use. The location is both private and practical: a popular pocket of Senoia known for its rural feel and established streetscapes, with easy access to Highway 85 and Highway 16, and about seven minutes to Publix or Downtown Senoia. Lightly used by a part-time owner, the residence presents with a remarkably fresh, near-new feel. With 3,341 sq ft of curated space on a rare wooded tract, this home balances everyday function with understated elegance and true seclusion. Don't miss the opportunity to own a newer residence on private, wooded acreage in Senoia's timeless rural landscape.
Home Details
Home Type
- Single Family
Est. Annual Taxes
- $5,667
Year Built
- Built in 2022
Lot Details
- 6 Acre Lot
- Private Lot
- Level Lot
- Partially Wooded Lot
Home Design
- Craftsman Architecture
- 1.5-Story Property
- Slab Foundation
- Composition Roof
- Concrete Siding
Interior Spaces
- 3,286 Sq Ft Home
- Tray Ceiling
- High Ceiling
- Ceiling Fan
- Double Pane Windows
- Entrance Foyer
- Family Room with Fireplace
- 2 Fireplaces
- Great Room
- Dining Room Seats More Than Twelve
- Formal Dining Room
- Home Theater
- Home Office
- Bonus Room
- Pull Down Stairs to Attic
Kitchen
- Breakfast Bar
- Walk-In Pantry
- Built-In Double Oven
- Cooktop
- Microwave
- Ice Maker
- Dishwasher
- Stainless Steel Appliances
- Kitchen Island
- Solid Surface Countertops
Flooring
- Wood
- Carpet
Bedrooms and Bathrooms
- 4 Bedrooms | 3 Main Level Bedrooms
- Primary Bedroom on Main
- Walk-In Closet
- Double Vanity
- Soaking Tub
- Bathtub Includes Tile Surround
- Separate Shower
Laundry
- Laundry Room
- Laundry in Hall
- Dryer
- Washer
Parking
- 2 Car Garage
- Parking Accessed On Kitchen Level
- Side or Rear Entrance to Parking
- Garage Door Opener
- Off-Street Parking
- RV or Boat Parking
Outdoor Features
- Patio
- Porch
Schools
- Eastside Elementary School
- East Coweta Middle School
- East Coweta High School
Utilities
- Two cooling system units
- Central Heating and Cooling System
- Dual Heating Fuel
- Heat Pump System
- 220 Volts
- Electric Water Heater
- Septic Tank
- Phone Available
Community Details
- No Home Owners Association
- Estes Pines Subdivision
Listing and Financial Details
- Tax Lot 7
Map
Home Values in the Area
Average Home Value in this Area
Tax History
| Year | Tax Paid | Tax Assessment Tax Assessment Total Assessment is a certain percentage of the fair market value that is determined by local assessors to be the total taxable value of land and additions on the property. | Land | Improvement |
|---|---|---|---|---|
| 2025 | $6,662 | $281,966 | $44,100 | $237,866 |
| 2024 | $6,527 | $281,166 | $44,100 | $237,066 |
| 2023 | $6,527 | $249,204 | $44,100 | $205,104 |
| 2022 | $1,086 | $44,100 | $44,100 | $0 |
Property History
| Date | Event | Price | List to Sale | Price per Sq Ft | Prior Sale |
|---|---|---|---|---|---|
| 10/21/2025 10/21/25 | Pending | -- | -- | -- | |
| 09/30/2025 09/30/25 | For Sale | $740,000 | +9.0% | $225 / Sq Ft | |
| 10/19/2022 10/19/22 | Sold | $679,000 | -3.0% | $207 / Sq Ft | View Prior Sale |
| 06/13/2022 06/13/22 | Pending | -- | -- | -- | |
| 06/13/2022 06/13/22 | For Sale | $699,914 | -- | $213 / Sq Ft |
Purchase History
| Date | Type | Sale Price | Title Company |
|---|---|---|---|
| Limited Warranty Deed | $679,000 | -- |
Mortgage History
| Date | Status | Loan Amount | Loan Type |
|---|---|---|---|
| Open | $645,050 | New Conventional |
Source: Georgia MLS
MLS Number: 10615085
APN: 165-1268-025
- 449 Todd Rd
- 303 Line Creek Rd
- LOT 5 Todd Seven
- 641 Line Creek Rd
- LOT 7 Todd Seven
- LOT 3 Todd Seven
- LOT 1 Todd Seven
- LOT 1 Todd Five
- 1098 Highway 85
- 121 Hardy Rd
- 605 Rowe Rd
- 263 Bill Estes Rd
- 7233 Gordon Rd
- 125 Joy Springs Ct
- 204 Maddington Ct
- 185 Grafton Hill
- 1250 Dolly Nixon Rd
- 163 Senoia Oaks Way
- 80 Prestigious Place
- 124 Mount Moriah Dr
