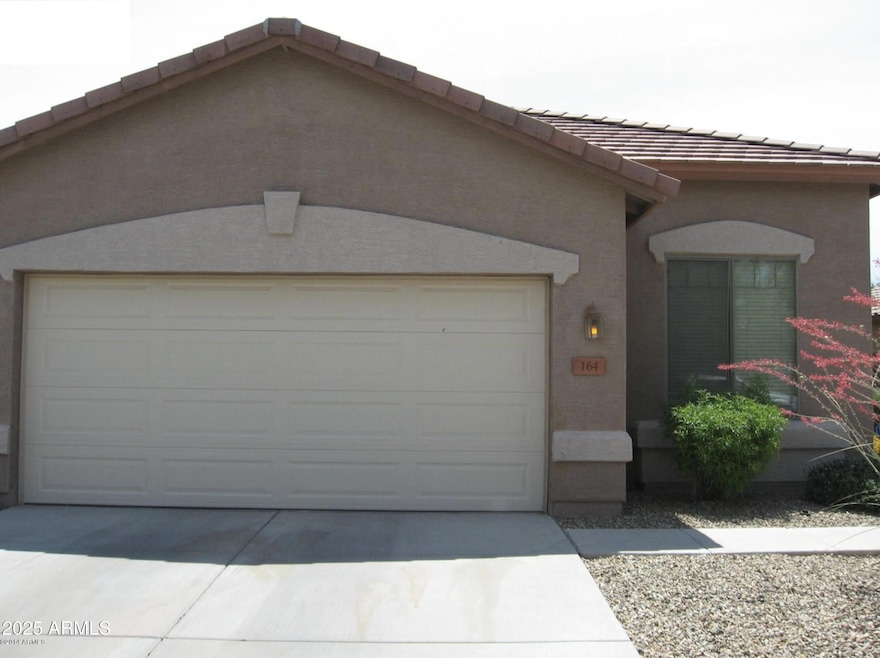164 S 152nd Ave Goodyear, AZ 85338
Centerra NeighborhoodHighlights
- Eat-In Kitchen
- Ceiling Fan
- 1-Story Property
- Cooling Available
- Heating Available
About This Home
Discover this charming single-level home located in the highly desirable Centerra neighborhood, just minutes from shopping, dining, and convenient freeway access. This well-maintained residence features 3 bedrooms plus a den, offering a flexible layout with a split master floorplan for added privacy.
Enjoy a bright and inviting kitchen with upgraded maple cabinetry, a center island, an eat-in dining area, and an electric stove. All appliances—including the washer, dryer, and refrigerator—are included (sold in as-is / where-is condition).
The home offers laminate wood flooring, carpeted bedrooms, and thoughtful touches throughout such as blinds, ceiling fans, and vertical blinds on the sliding glass door. The spacious master suite includes dual sinks, a separate tub and shower, and a
Home Details
Home Type
- Single Family
Est. Annual Taxes
- $1,784
Year Built
- Built in 2005
Lot Details
- 5,800 Sq Ft Lot
- Desert faces the front of the property
Parking
- 2 Open Parking Spaces
- 2 Car Garage
- 2 Carport Spaces
Home Design
- Tile Roof
- Block Exterior
- Stucco
Interior Spaces
- 1,678 Sq Ft Home
- 1-Story Property
- Ceiling Fan
Kitchen
- Eat-In Kitchen
- Built-In Microwave
Bedrooms and Bathrooms
- 3 Bedrooms
- Primary Bathroom is a Full Bathroom
- 2 Bathrooms
Laundry
- Dryer
- Washer
Schools
- Avondale Middle School
- Agua Fria High School
Utilities
- Cooling Available
- Heating Available
Community Details
- Property has a Home Owners Association
- Centerra Association
- Built by Standard Pacific
- Centerra Subdivision
Listing and Financial Details
- Property Available on 12/1/25
- 12-Month Minimum Lease Term
- Tax Lot 205
- Assessor Parcel Number 500-04-467
Map
Source: Arizona Regional Multiple Listing Service (ARMLS)
MLS Number: 6951016
APN: 500-04-467
- 42 N 151st Ln
- 15137 W Washington St
- 15278 W Morning Glory St
- 15233 W Jackson St
- 300 S 151st Ave
- 15167 W Monroe St
- 15108 W Adams St
- 15339 W Jackson St
- 248 N 152nd Dr
- 15461 W Jefferson St
- 15194 W Melvin St
- 15084 W Polk St
- 15245 W Sherman St
- 15132 W Taylor St
- 15108 W Taylor St
- 15142 W Sherman St
- 141 S 156th Dr
- 153 S 156th Dr
- 15057 W Fillmore St
- 15653 W Morning Glory St
- 15245 W Jackson St
- 15148 W Adams St
- 15109 W Adams St
- 138 N 153rd Ave
- 372 S 151st Ave
- 15440 W Jefferson St
- 350 N 152nd Dr
- 15072 W Melvin St
- 15545 W Hudson Way
- 14935 W Van Buren St
- 15400 W Goodyear Blvd N
- 15385 W Fillmore St
- 15081 W Fillmore St
- 15116 W Fillmore St
- 15112 W Hadley St
- 15138 W Hadley St
- 881 S 150th Dr
- 14780 W Van Buren St
- 1106 S 151st Ln
- 15380 W Fillmore St

