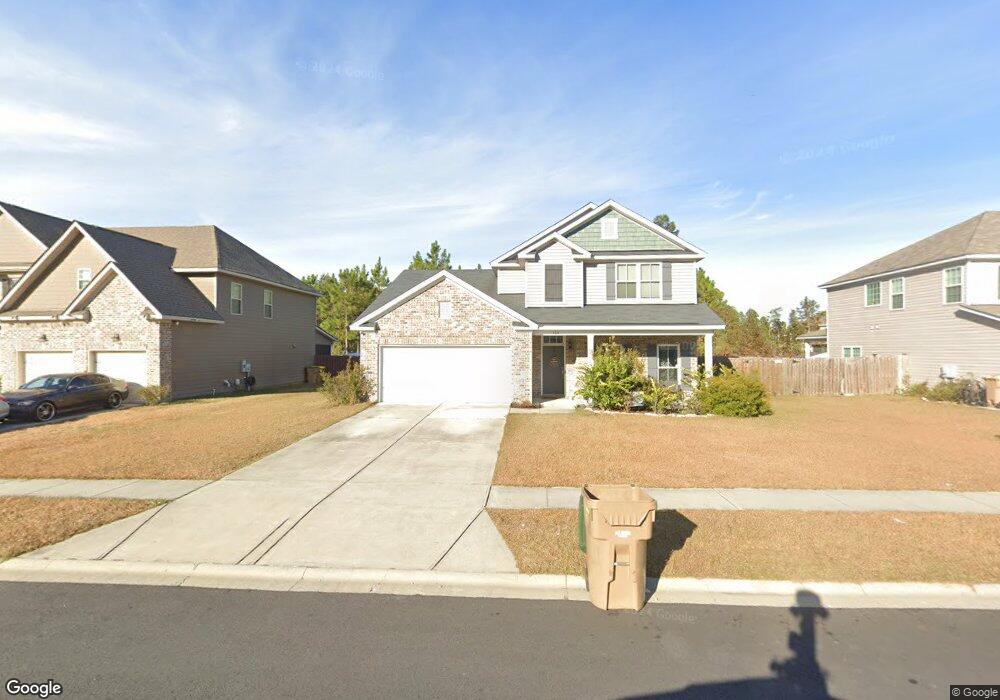164 Saddleclub Way Guyton, GA 31312
Estimated Value: $382,110 - $429,000
4
Beds
3
Baths
2,698
Sq Ft
$151/Sq Ft
Est. Value
About This Home
This home is located at 164 Saddleclub Way, Guyton, GA 31312 and is currently estimated at $408,028, approximately $151 per square foot. 164 Saddleclub Way is a home located in Effingham County with nearby schools including South Effingham Elementary School, South Effingham Middle School, and South Effingham High School.
Ownership History
Date
Name
Owned For
Owner Type
Purchase Details
Closed on
Jul 29, 2021
Sold by
Puente Melany
Bought by
Gibson Adrian Brandon and Gibson Alexandra
Current Estimated Value
Home Financials for this Owner
Home Financials are based on the most recent Mortgage that was taken out on this home.
Original Mortgage
$305,000
Outstanding Balance
$275,537
Interest Rate
2.9%
Mortgage Type
VA
Estimated Equity
$132,491
Purchase Details
Closed on
Dec 8, 2020
Sold by
Opazo Daniel M
Bought by
Puente Melany
Home Financials for this Owner
Home Financials are based on the most recent Mortgage that was taken out on this home.
Original Mortgage
$282,245
Interest Rate
2.8%
Mortgage Type
VA
Purchase Details
Closed on
Jul 25, 2019
Sold by
J K Homes Inc
Bought by
Opazo Daniel M
Home Financials for this Owner
Home Financials are based on the most recent Mortgage that was taken out on this home.
Original Mortgage
$245,521
Interest Rate
3.73%
Mortgage Type
New Conventional
Purchase Details
Closed on
Mar 29, 2019
Sold by
Konter Development Co Inc
Bought by
Jk Homes Inc
Create a Home Valuation Report for This Property
The Home Valuation Report is an in-depth analysis detailing your home's value as well as a comparison with similar homes in the area
Home Values in the Area
Average Home Value in this Area
Purchase History
| Date | Buyer | Sale Price | Title Company |
|---|---|---|---|
| Gibson Adrian Brandon | $305,000 | -- | |
| Puente Melany | $275,900 | -- | |
| Opazo Daniel M | $254,625 | -- | |
| Jk Homes Inc | $42,500 | -- |
Source: Public Records
Mortgage History
| Date | Status | Borrower | Loan Amount |
|---|---|---|---|
| Open | Gibson Adrian Brandon | $305,000 | |
| Previous Owner | Puente Melany | $282,245 | |
| Previous Owner | Opazo Daniel M | $245,521 |
Source: Public Records
Tax History Compared to Growth
Tax History
| Year | Tax Paid | Tax Assessment Tax Assessment Total Assessment is a certain percentage of the fair market value that is determined by local assessors to be the total taxable value of land and additions on the property. | Land | Improvement |
|---|---|---|---|---|
| 2025 | $4,650 | $138,289 | $22,800 | $115,489 |
| 2024 | $4,650 | $139,048 | $22,800 | $116,248 |
| 2023 | $3,819 | $129,011 | $18,800 | $110,211 |
| 2022 | $3,596 | $113,207 | $18,000 | $95,207 |
| 2021 | $3,087 | $97,725 | $15,200 | $82,525 |
| 2020 | $2,995 | $92,729 | $15,200 | $77,529 |
| 2019 | $221 | $7,600 | $7,600 | $0 |
Source: Public Records
Map
Nearby Homes
- 116 Bluegrass Cir
- 162 Saddleclub Way
- 193 Saddleclub Way
- 172 Green Paddock Cir
- 217 Cypress Creek Ln
- 137 Saddleclub Way
- 118 Red Maple Ln
- 257 Cypress Creek Ln
- 103 Brindlewood Dr
- 154 Clover Point Cir
- 158 Clover Point Cir
- 105 Liam Ct
- 219 Haisley Run
- 239 Haisley Run
- New Haven Town A Plan at Belmont Glen - New Haven Townhomes
- Madison Plan at Belmont Glen - New Haven Single Family
- New Haven Town B Plan at Belmont Glen - New Haven Townhomes
- Hudson Plan at Belmont Glen - New Haven Single Family
- 238 Haisley Run
- 241 Haisley Run
- 160 Saddleclub Way
- 128 Bluegrass Cir
- 171 Saddleclub Way
- 173 Saddleclub Way
- 126 Blue Grass Cir
- 100 Smithwick Trail
- 156 Saddleclub Way
- 166 Saddleclub Way
- 175 Saddleclub Way
- 117 Bluegrass Cir
- 169 Saddleclub Way
- 124 Bluegrass Cir
- 177 Saddleclub Way
- 154 Saddleclub Way
- 102 Smithwick Trail
- 168 Saddleclub Way
- 115 Bluegrass Cir
- 167 Saddleclub Way
- 179 Saddleclub Way
- 103 Smithwick Trail
