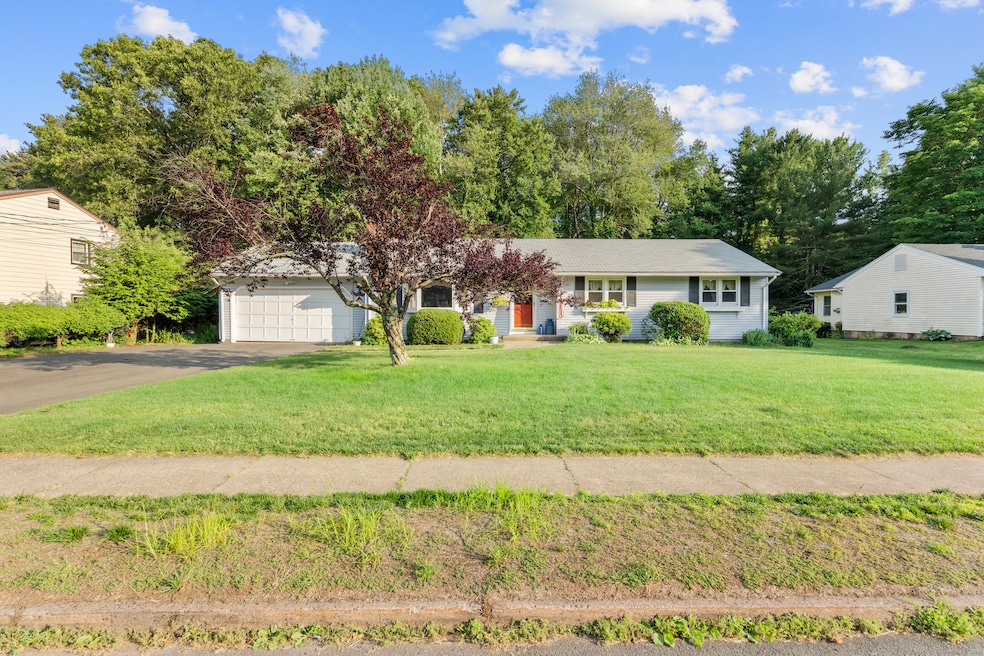
164 Scott Dr Manchester, CT 06042
Buckley District NeighborhoodHighlights
- 0.61 Acre Lot
- 1 Fireplace
- Level Lot
- Ranch Style House
- Central Air
About This Home
As of August 2025Welcome to 164 Scott Drive, a charming and well-loved ranch tucked in one of Manchester's most convenient and walkable neighborhoods. This 3-bedroom, 1.5-bath home offers the ease of one-floor living with thoughtful details, a spacious layout, and a backyard full of seasonal charm. Step inside to find a cozy yet functional floor plan, ideal for everyday living.The cozy eat-in kitchen connects seamlessly to the dining room, creating a comfortable and convenient space for everyday meals and gatherings. Downstairs, the large basement provides ample storage, a cedar closet, laundry with a handy chute from the main bath, and exciting potential for future finished space. Out back, enjoy a peaceful and private deep lot with mature trees, a generous shed for all your garden tools, and blooming blueberry and raspberry bushes-perfect for summer picking! The patio is perfect for relaxed picnic lunches or quiet mornings with coffee. With an attached two-car garage, extra-wide driveway for easy parking, and a location close to shops, parks, and commuter routes, this sweet home checks all the boxes for comfort, convenience, and lifestyle. Don't miss your chance to settle into one of Manchester's most delightful spots!
Last Agent to Sell the Property
Eagle Eye Realty PLLC License #RES.0819705 Listed on: 06/22/2025

Home Details
Home Type
- Single Family
Est. Annual Taxes
- $6,574
Year Built
- Built in 1966
Lot Details
- 0.61 Acre Lot
- Level Lot
- Property is zoned AAC
Parking
- 2 Car Garage
Home Design
- Ranch Style House
- Concrete Foundation
- Frame Construction
- Asphalt Shingled Roof
- Aluminum Siding
Interior Spaces
- 1,288 Sq Ft Home
- 1 Fireplace
Kitchen
- Oven or Range
- Electric Range
- Microwave
- Dishwasher
Bedrooms and Bathrooms
- 3 Bedrooms
Laundry
- Laundry on lower level
- Dryer
- Washer
Basement
- Basement Fills Entire Space Under The House
- Basement Storage
Schools
- Manchester High School
Utilities
- Central Air
- Heating System Uses Natural Gas
Listing and Financial Details
- Assessor Parcel Number 2430008
Ownership History
Purchase Details
Purchase Details
Home Financials for this Owner
Home Financials are based on the most recent Mortgage that was taken out on this home.Similar Homes in Manchester, CT
Home Values in the Area
Average Home Value in this Area
Purchase History
| Date | Type | Sale Price | Title Company |
|---|---|---|---|
| Quit Claim Deed | -- | -- | |
| Quit Claim Deed | -- | -- | |
| Quit Claim Deed | -- | -- | |
| Warranty Deed | $170,000 | -- | |
| Warranty Deed | $170,000 | -- |
Mortgage History
| Date | Status | Loan Amount | Loan Type |
|---|---|---|---|
| Open | $17,750 | Stand Alone Refi Refinance Of Original Loan | |
| Previous Owner | $65,000 | No Value Available | |
| Previous Owner | $8,111 | No Value Available |
Property History
| Date | Event | Price | Change | Sq Ft Price |
|---|---|---|---|---|
| 08/15/2025 08/15/25 | Sold | $329,900 | +0.3% | $256 / Sq Ft |
| 07/17/2025 07/17/25 | Pending | -- | -- | -- |
| 06/22/2025 06/22/25 | For Sale | $329,000 | -- | $255 / Sq Ft |
Tax History Compared to Growth
Tax History
| Year | Tax Paid | Tax Assessment Tax Assessment Total Assessment is a certain percentage of the fair market value that is determined by local assessors to be the total taxable value of land and additions on the property. | Land | Improvement |
|---|---|---|---|---|
| 2025 | $6,574 | $165,100 | $49,600 | $115,500 |
| 2024 | $6,386 | $165,100 | $49,600 | $115,500 |
| 2023 | $6,142 | $165,100 | $49,600 | $115,500 |
| 2022 | $5,963 | $165,100 | $49,600 | $115,500 |
| 2021 | $5,564 | $132,700 | $42,500 | $90,200 |
| 2020 | $5,556 | $132,700 | $42,500 | $90,200 |
| 2019 | $5,534 | $132,700 | $42,500 | $90,200 |
| 2018 | $5,429 | $132,700 | $42,500 | $90,200 |
| 2017 | $5,275 | $132,700 | $42,500 | $90,200 |
| 2016 | $5,377 | $135,500 | $55,500 | $80,000 |
| 2015 | $5,339 | $135,500 | $55,500 | $80,000 |
| 2014 | $5,237 | $135,500 | $55,500 | $80,000 |
Agents Affiliated with this Home
-
Rebecca Berner

Seller's Agent in 2025
Rebecca Berner
Eagle Eye Realty PLLC
(203) 444-0566
1 in this area
19 Total Sales
-
Victoria Clark

Buyer's Agent in 2025
Victoria Clark
CT Comm. Realty & Select Homes
(860) 798-7320
3 in this area
140 Total Sales
Map
Source: SmartMLS
MLS Number: 24106166
APN: MANC-000106-005040-000164
