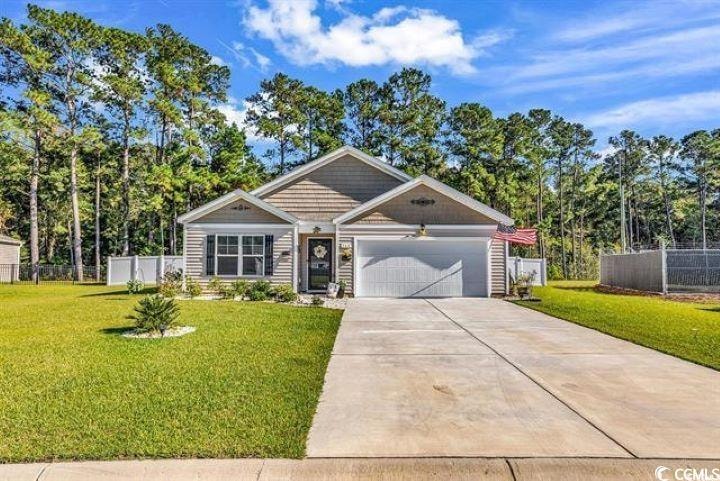Estimated payment $2,170/month
Highlights
- Ranch Style House
- Screened Porch
- Patio
- Solid Surface Countertops
- Stainless Steel Appliances
- Home Security System
About This Home
Nestled in the Woodcrest Community of Longs, just off Loop Circle Road, this inviting home is a hidden gem—perfect for families who want the comfort of community living paired with the peace and privacy of the countryside. Set on a beautifully manicured .27-acre lot that backs onto mature woods, the property offers a tranquil retreat designed for both relaxation and entertaining. A white lattice fence with two single gates and one double gate access adds a touch of Southern charm, while the white-stone landscaping, accented by a graceful palm tree, gives the yard a crisp, polished look from every angle. The sliding door with its added sliding slot screen leads to an inviting screened-in porch, which also has surround lighting along the ceiling and an extended unenclosed 11 by 11 patio. The homeowner has thoughtfully upgraded this property with features that enhance both comfort and security. The front entry now includes a new storm/screen door with a roller blind and updated entry lights, creating a bright and welcoming first impression. The front of the home is accented by permanently installed GOV lights that give the house a pleasant glow after dark. For peace of mind, the home includes a peephole in the front door, an alarm system with cameras, a Ring doorbell, and one motion-sensor floodlight outback, as well as two cameras, one in the front of the home and one on the side—for added safety and convenience. Inside, the home offers an inviting open layout with warm, modern touches throughout. The kitchen features granite countertops, pendulum lights above the island, custom cabinet handles, and new lighting above all cabinets, creating a space that’s both functional and beautiful. A new dining room fixture adds elegance and charm, while new ceiling fans with lights in the screened-in porch, living room, and primary suite enhance comfort year-round. Every window now includes screens and 2-inch faux blinds, blending style with practicality. The garage offers custom wood storage shelving, perfect for organization and extra space. The front hallway opens into a spacious open-concept kitchen, dining, and living area, ideal for family gatherings or quiet evenings at home. The primary suite is a true retreat, featuring a large walk-in closet and a private ensuite bath with a walk-in shower. Three additional bedrooms and a second full bathroom provide flexibility for family, guests, or a home office. From its upgraded lighting and modern amenities to its beautifully landscaped yard and smart security features, this home perfectly blends comfort, style, and peace of mind—offering a lifestyle that’s warm, welcoming, and ready to enjoy.
Home Details
Home Type
- Single Family
Year Built
- Built in 2023
Lot Details
- 0.27 Acre Lot
- Fenced
- Rectangular Lot
HOA Fees
- $96 Monthly HOA Fees
Parking
- 2 Car Attached Garage
- Garage Door Opener
Home Design
- Ranch Style House
- Slab Foundation
- Vinyl Siding
- Tile
Interior Spaces
- 1,774 Sq Ft Home
- Ceiling Fan
- Combination Kitchen and Dining Room
- Screened Porch
- Pull Down Stairs to Attic
Kitchen
- Range
- Microwave
- Dishwasher
- Stainless Steel Appliances
- Kitchen Island
- Solid Surface Countertops
- Disposal
Flooring
- Carpet
- Laminate
Bedrooms and Bathrooms
- 4 Bedrooms
- 2 Full Bathrooms
Laundry
- Laundry Room
- Washer and Dryer Hookup
Home Security
- Home Security System
- Storm Doors
- Fire and Smoke Detector
Outdoor Features
- Patio
Schools
- Daisy Elementary School
- Loris Middle School
- Loris High School
Utilities
- Central Heating and Cooling System
- Underground Utilities
- Water Heater
- Cable TV Available
Community Details
- Association fees include trash pickup, common maint/repair, legal and accounting
- Built by DR Horton
- The community has rules related to fencing, allowable golf cart usage in the community
Map
Home Values in the Area
Average Home Value in this Area
Property History
| Date | Event | Price | List to Sale | Price per Sq Ft |
|---|---|---|---|---|
| 01/19/2026 01/19/26 | Price Changed | $335,000 | -4.3% | $189 / Sq Ft |
| 01/14/2026 01/14/26 | Price Changed | $349,900 | -0.9% | $197 / Sq Ft |
| 01/07/2026 01/07/26 | Price Changed | $353,000 | -0.6% | $199 / Sq Ft |
| 11/13/2025 11/13/25 | For Sale | $355,000 | 0.0% | $200 / Sq Ft |
| 10/29/2025 10/29/25 | Off Market | $355,000 | -- | -- |
| 10/17/2025 10/17/25 | For Sale | $355,000 | -- | $200 / Sq Ft |
Source: Coastal Carolinas Association of REALTORS®
MLS Number: 2525305
- 1161 Loop Cir
- 1165 Loop Cir
- 332 Moulton Dr
- 270 Moulton Dr
- 211 Seasons Trace Loop
- 1393 Loop Cir
- 200 Seasons Trace Loop
- 172 Seasons Trace Loop
- 219 Birchwood Dr Unit Lot 29
- 236 Birchwood Dr Unit Lot 20
- 227 Birchwood Dr
- 228 Birchwood Dr Unit Lot 18
- 211 Birchwood Dr
- 339 Mistletoe Way Unit Lot 64
- 216 Birchwood Dr Unit Lot 66
- 207 Birchwood Dr
- 224 Birchwood Dr
- 241 Birchwood Dr Unit Lot 23
- 223 Birchwood Dr Unit Lot 28
- 224 Birchwood Dr Unit Lot 17
- 258 Cypress Tree Lp
- TBD Highway 90
- 327 Hillwood Ct
- 141 Bud Dr
- 351 Lakota Loop
- TBD Highway 9 Unit NE corner of SC 9 an
- 517 Cambria Dr
- 207 Cupola Dr
- 1002 Jase Dr
- 130 Ap Thompson Rd
- 869 Twickenham Loop
- 2888 Flatleaf Ct
- 232 Autumn Olive Place
- 826 Cypress Preserve Cir
- 212 Craigflower Ct
- 6480 Highway 90
- 4967 Lyons Ln
- 246 Marauder Dr
- 800 Wapama St
- 820 Wapama St







